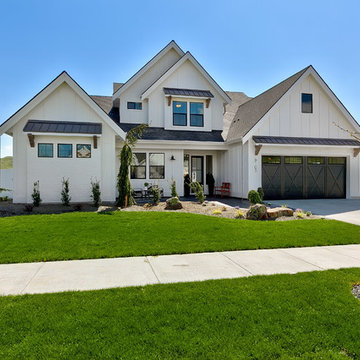7 330 foton på lantligt trähus
Sortera efter:
Budget
Sortera efter:Populärt i dag
21 - 40 av 7 330 foton
Artikel 1 av 3
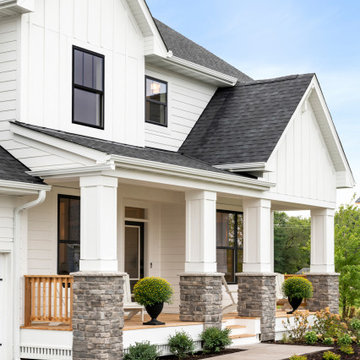
St. Charles Sport Model - Tradition Collection
Pricing, floorplans, virtual tours, community information & more at https://www.robertthomashomes.com/
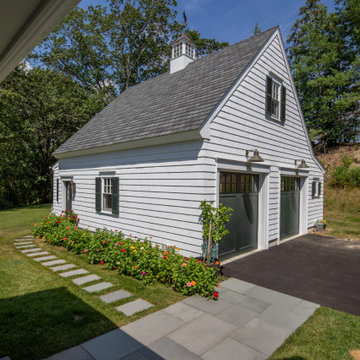
This garage is home to a pottery studio and music space for the owners.
Inspiration för stora lantliga vita hus, med två våningar, sadeltak och tak i shingel
Inspiration för stora lantliga vita hus, med två våningar, sadeltak och tak i shingel
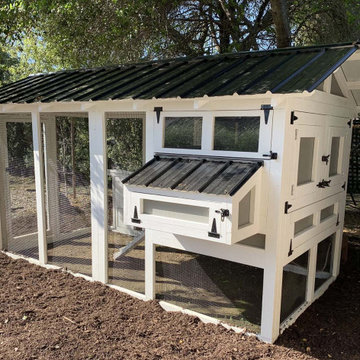
The American Coop is based on the same design as the Carolina chicken coop, but without the bigger investment. It’s the best chicken coop for the best price! We recommend the maximum flock size for an American Coop is up to 16 chickens with free ranging for the standard 6'x12'. This coop is customizable and can be made wider and longer!
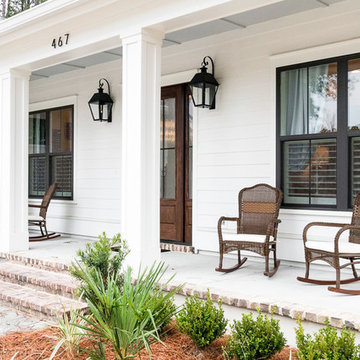
Inredning av ett lantligt mellanstort vitt hus, med två våningar och tak i metall

This Beautiful Country Farmhouse rests upon 5 acres among the most incredible large Oak Trees and Rolling Meadows in all of Asheville, North Carolina. Heart-beats relax to resting rates and warm, cozy feelings surplus when your eyes lay on this astounding masterpiece. The long paver driveway invites with meticulously landscaped grass, flowers and shrubs. Romantic Window Boxes accentuate high quality finishes of handsomely stained woodwork and trim with beautifully painted Hardy Wood Siding. Your gaze enhances as you saunter over an elegant walkway and approach the stately front-entry double doors. Warm welcomes and good times are happening inside this home with an enormous Open Concept Floor Plan. High Ceilings with a Large, Classic Brick Fireplace and stained Timber Beams and Columns adjoin the Stunning Kitchen with Gorgeous Cabinets, Leathered Finished Island and Luxurious Light Fixtures. There is an exquisite Butlers Pantry just off the kitchen with multiple shelving for crystal and dishware and the large windows provide natural light and views to enjoy. Another fireplace and sitting area are adjacent to the kitchen. The large Master Bath boasts His & Hers Marble Vanity’s and connects to the spacious Master Closet with built-in seating and an island to accommodate attire. Upstairs are three guest bedrooms with views overlooking the country side. Quiet bliss awaits in this loving nest amiss the sweet hills of North Carolina.
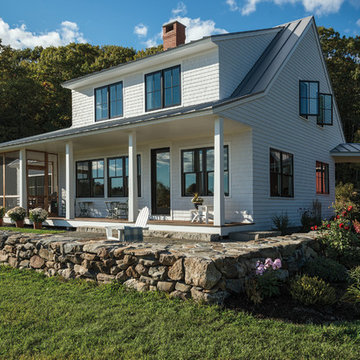
Exempel på ett lantligt grått hus, med två våningar och tak i metall

GHG Builders
Andersen 100 Series Windows
Andersen A-Series Doors
Bild på ett stort lantligt grått hus, med två våningar, sadeltak och tak i metall
Bild på ett stort lantligt grått hus, med två våningar, sadeltak och tak i metall
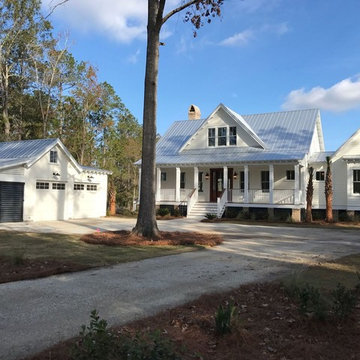
Exempel på ett mellanstort lantligt vitt hus, med två våningar, sadeltak och tak i metall
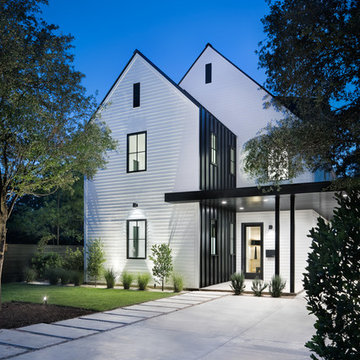
Photos: Paul Finkel, Piston Design
GC: Hudson Design Development, Inc.
Idéer för ett stort lantligt vitt hus, med två våningar, sadeltak och tak i mixade material
Idéer för ett stort lantligt vitt hus, med två våningar, sadeltak och tak i mixade material
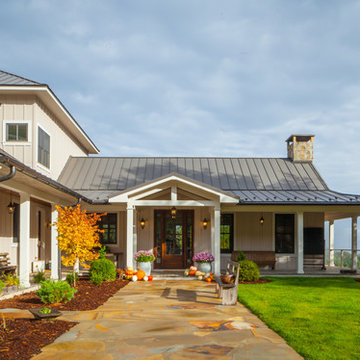
Exempel på ett mellanstort lantligt beige hus, med tak i metall, allt i ett plan och valmat tak
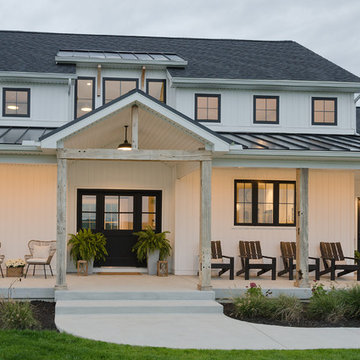
Photo by Ethington
Inspiration för mellanstora lantliga vita hus, med två våningar och tak i mixade material
Inspiration för mellanstora lantliga vita hus, med två våningar och tak i mixade material

Polsky Perlstein Architects, Michael Hospelt Photography
Foto på ett lantligt grått hus, med allt i ett plan, sadeltak och tak i metall
Foto på ett lantligt grått hus, med allt i ett plan, sadeltak och tak i metall
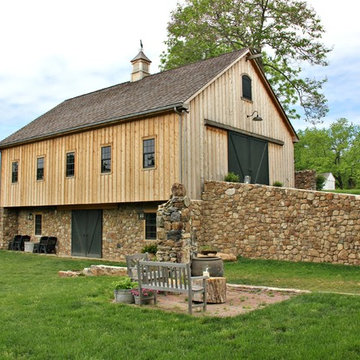
Foto på ett mellanstort lantligt brunt trähus, med två våningar, sadeltak och tak i shingel
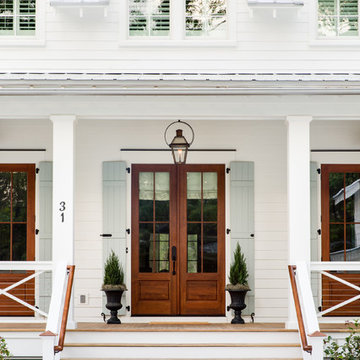
Idéer för att renovera ett lantligt vitt hus, med två våningar, sadeltak och tak i metall
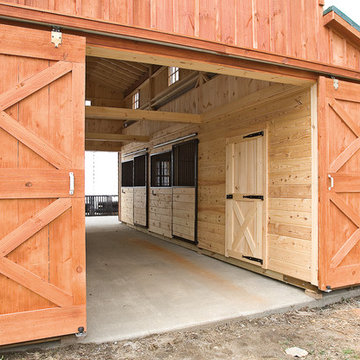
Inspiration för stora lantliga bruna trähus, med sadeltak, två våningar och tak i metall

Parade of Homes Gold Winner
This 7,500 modern farmhouse style home was designed for a busy family with young children. The family lives over three floors including home theater, gym, playroom, and a hallway with individual desk for each child. From the farmhouse front, the house transitions to a contemporary oasis with large modern windows, a covered patio, and room for a pool.
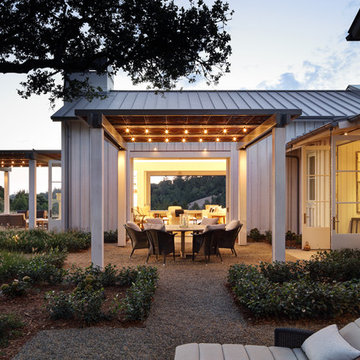
Erhard Pfeiffer
Exempel på ett mycket stort lantligt vitt trähus, med allt i ett plan
Exempel på ett mycket stort lantligt vitt trähus, med allt i ett plan
7 330 foton på lantligt trähus
2
