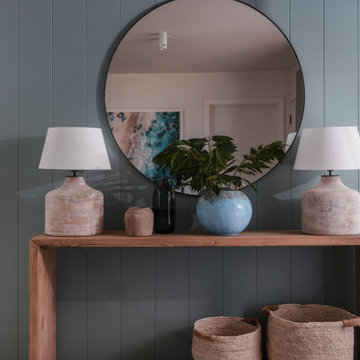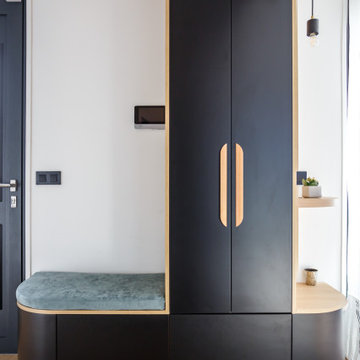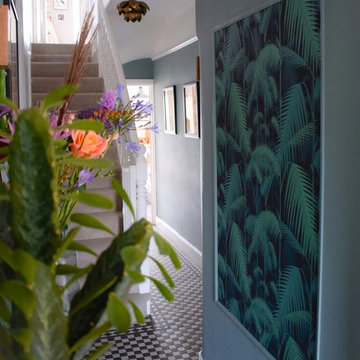15 830 foton på liten entré
Sortera efter:
Budget
Sortera efter:Populärt i dag
241 - 260 av 15 830 foton
Artikel 1 av 2
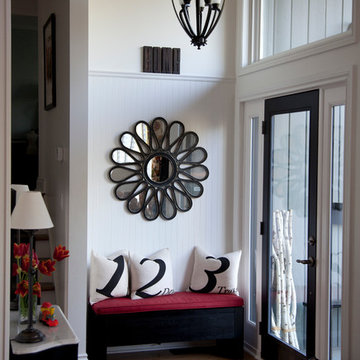
The rooms in this compact and colourful family home feel spacious thanks to soaring ceilings and large windows. The bold artwork served as inspiration for the decor of the home's tiny main floor that includes a front entrance, living room, dining room and kitchen all in just under 600 square feet. This home is featured in the Spring 2013 issue of Canadian Home Trends Magazine. Interior Design by Lori Steeves of Simply Home Decorating.
photo by Jonathan Hayward
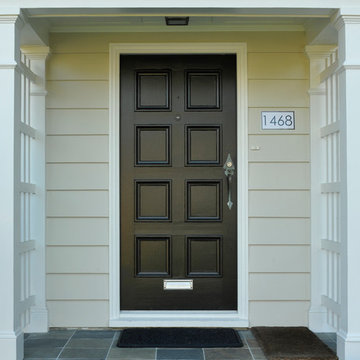
This home is an excellent example of what trim to paint, and what colours they should be. Leaving the downspouts the colour as the siding, while painting the trim Sherwin Williams Tricorn Black and then trim detail in Sherwin Williams Greek Villa. The home looks classic and well put together because of the well thought out paint job. Photo credits to Ina Van Tonder.
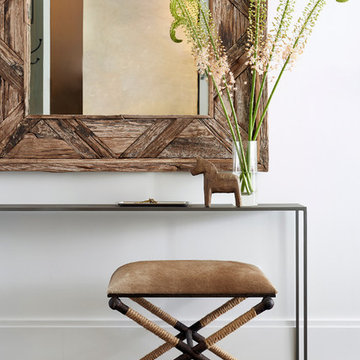
Interior Design, Interior Architecture, Custom Millwork & Furniture Design, AV Design & Art Curation by Chango & Co.
Photography by Jacob Snavely
Featured in Architectural Digest: "A Modern New York Apartment Awash in Neutral Hues"

Idéer för att renovera ett litet funkis kapprum, med klinkergolv i porslin, en enkeldörr, en vit dörr och grått golv
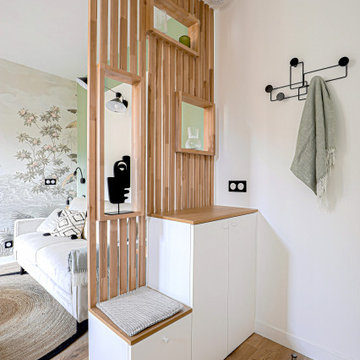
Ce studio de 20m2 était initialement dans un état de vétusté important.
Afin de le rendre fonctionnel et confortable, une transformation totale des volumes a été nécessaire, repensant l’ensemble des espaces utiles. De véritables zones de vie ont donc été créés, où espace bureau, table dinatoire rabattable et grande douche à l’italienne en font un ensemble optimisé et coquet.
L’ensemble de l’appartement se pare de tonalités naturelles où essences de bois et papier peint panoramique s’associent aux notes de vert pistache, tout en harmonie.
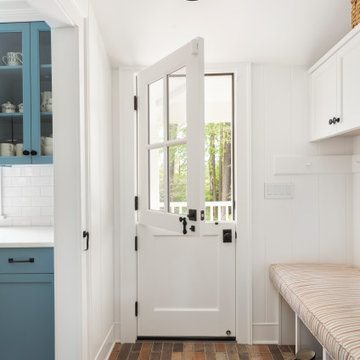
ATIID collaborated with these homeowners to curate new furnishings throughout the home while their down-to-the studs, raise-the-roof renovation, designed by Chambers Design, was underway. Pattern and color were everything to the owners, and classic “Americana” colors with a modern twist appear in the formal dining room, great room with gorgeous new screen porch, and the primary bedroom. Custom bedding that marries not-so-traditional checks and florals invites guests into each sumptuously layered bed. Vintage and contemporary area rugs in wool and jute provide color and warmth, grounding each space. Bold wallpapers were introduced in the powder and guest bathrooms, and custom draperies layered with natural fiber roman shades ala Cindy’s Window Fashions inspire the palettes and draw the eye out to the natural beauty beyond. Luxury abounds in each bathroom with gleaming chrome fixtures and classic finishes. A magnetic shade of blue paint envelops the gourmet kitchen and a buttery yellow creates a happy basement laundry room. No detail was overlooked in this stately home - down to the mudroom’s delightful dutch door and hard-wearing brick floor.
Photography by Meagan Larsen Photography
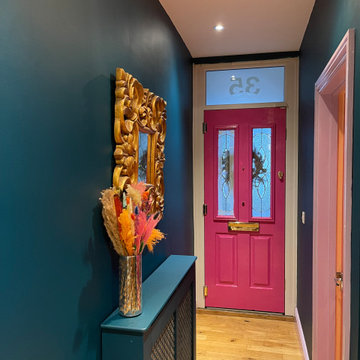
Eklektisk inredning av en liten hall, med blå väggar, ljust trägolv, en enkeldörr och beiget golv

Once an empty vast foyer, this busy family of five needed a space that suited their needs. As the primary entrance to the home for both the family and guests, the update needed to serve a variety of functions. Easy and organized drop zones for kids. Hidden coat storage. Bench seat for taking shoes on and off; but also a lovely and inviting space when entertaining.
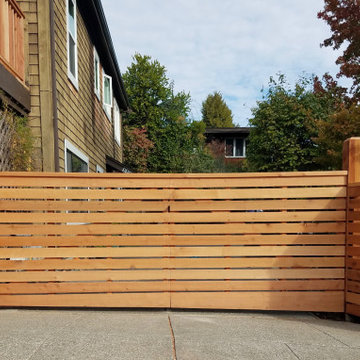
Exempel på en liten modern ingång och ytterdörr, med en enkeldörr och en brun dörr
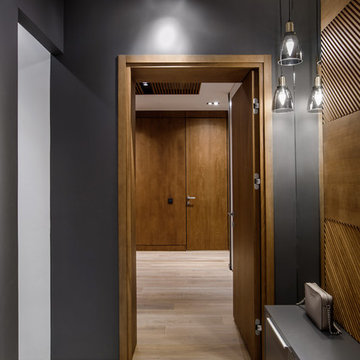
Inredning av ett modernt litet kapprum, med vita väggar, klinkergolv i porslin och grått golv

Exempel på en liten modern hall, med vita väggar, klinkergolv i porslin och vitt golv
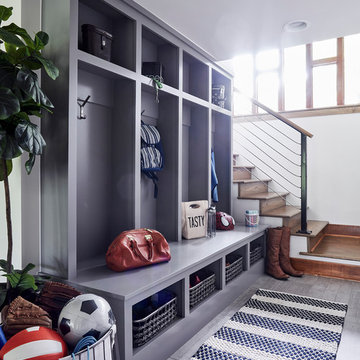
Inredning av ett rustikt litet kapprum, med vita väggar, klinkergolv i porslin, en enkeldörr, mellanmörk trädörr och grått golv
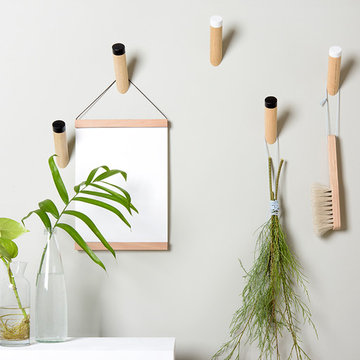
Simple and beautiful, our best selling wall hooks are perfect for your entryway, bedroom, or nursery. Made of Oak, choose your five hooks from seven different colors to best compliment your home and keep your things off the floor. These can hold heavy bags and coats easily (up to 8 LB).
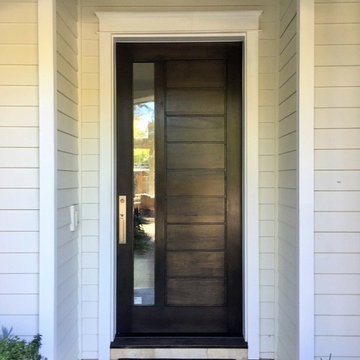
Antigua Doors
Inredning av en klassisk liten ingång och ytterdörr, med vita väggar, klinkergolv i porslin, en enkeldörr och svart golv
Inredning av en klassisk liten ingång och ytterdörr, med vita väggar, klinkergolv i porslin, en enkeldörr och svart golv
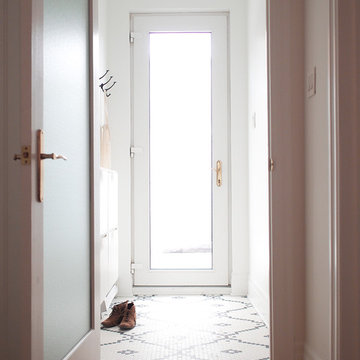
Photo: Elene Levasseur
Inspiration för en liten vintage farstu, med vita väggar, klinkergolv i porslin, en enkeldörr, en vit dörr och flerfärgat golv
Inspiration för en liten vintage farstu, med vita väggar, klinkergolv i porslin, en enkeldörr, en vit dörr och flerfärgat golv

This recently installed boot room in Oval Room Blue by Culshaw, graces this compact entrance hall to a charming country farmhouse. A storage solution like this provides plenty of space for all the outdoor apparel an active family needs. The bootroom, which is in 2 L-shaped halves, comprises of 11 polished chrome hooks for hanging, 2 settles - one of which has a hinged lid for boots etc, 1 set of full height pigeon holes for shoes and boots and a smaller set for handbags. Further storage includes a cupboard with 2 shelves, 6 solid oak drawers and shelving for wicker baskets as well as more shoe storage beneath the second settle. The modules used to create this configuration are: Settle 03, Settle 04, 2x Settle back into corner, Partner Cab DBL 01, Pigeon 02 and 2x INT SIT ON CORNER CAB 03.
Photo: Ian Hampson (iCADworx.co.uk)
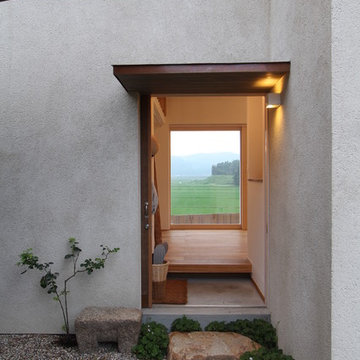
離れのアトリエ
Inredning av en modern liten hall, med vita väggar, betonggolv, mellanmörk trädörr och grått golv
Inredning av en modern liten hall, med vita väggar, betonggolv, mellanmörk trädörr och grått golv
15 830 foton på liten entré
13
