Sortera efter:
Budget
Sortera efter:Populärt i dag
121 - 140 av 68 532 foton
Artikel 1 av 2
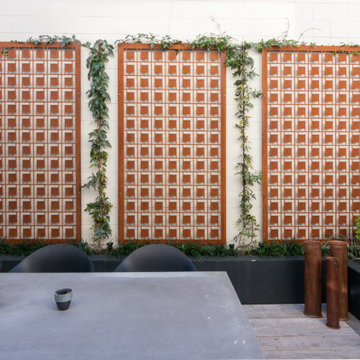
Custom made lazer cut screens in corten steel to make a feature o an unused garage wall.
Idéer för att renovera en liten funkis gårdsplan, med en eldstad, trädäck och en pergola
Idéer för att renovera en liten funkis gårdsplan, med en eldstad, trädäck och en pergola
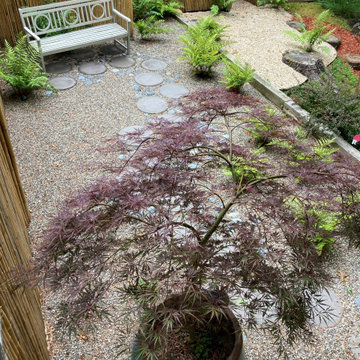
Beautiful view outside the kitchen window and pathway to backyard. Shades of green foliage and flowers give an peaceful moment.
Idéer för att renovera en liten funkis trädgård i delvis sol som tål torka och längs med huset på sommaren, med grus
Idéer för att renovera en liten funkis trädgård i delvis sol som tål torka och längs med huset på sommaren, med grus
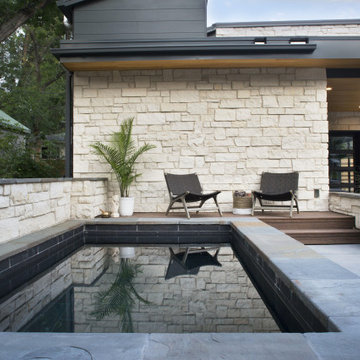
This Soake Pool landed in the mountains of Boulder Colorado. The rugged surroundings provide a fabulous backdrop for the customer's modern new outdoor living space. We truly enjoyed working with our clients across the country on their new stunning courtyard retreat.
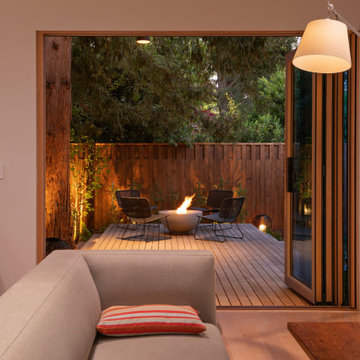
Photography: Travis Rhoads Photography
Inspiration för små moderna bakgårdar i delvis sol, med en öppen spis och trädäck
Inspiration för små moderna bakgårdar i delvis sol, med en öppen spis och trädäck
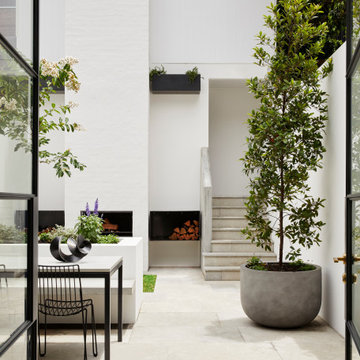
An inner city sanctuary in Surry Hills providing cantilevered concrete benches, innovative planting solutions and an outdoor log fireplace for year round entertaining.
True indoor/outdoor living with our second landscape design for this young family.
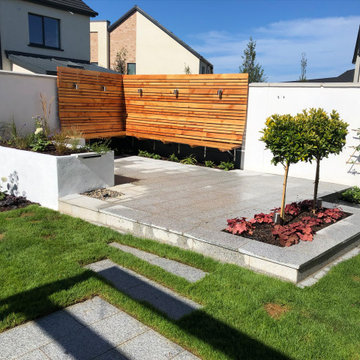
The cedar seating is underplanted with shade tolerant plants like ferns and Japanese Pachysandra.
A small blade water feature in the raised bed provides some sound backdrop to distract from street and other background noises.
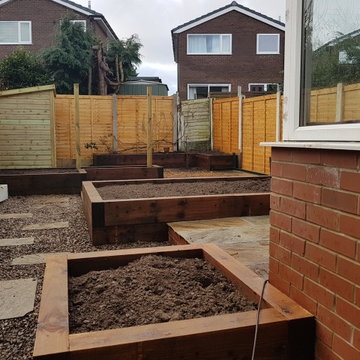
The main structure of the hard landscaping complete.
Inspiration för små moderna bakgårdar i delvis sol, med en köksträdgård och naturstensplattor
Inspiration för små moderna bakgårdar i delvis sol, med en köksträdgård och naturstensplattor
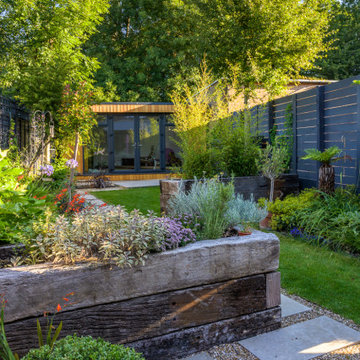
Having recently completed a major renovation to the back of the house with new bifold doors, our clients wanted their tired and overgrown garden to become a beautiful backdrop to their new family room.
They wanted a large patio to use as an extension of the existing kitchen and retain access to the large shed space the bottom of the garden. They wanted to revamp the planting and the unsightly fence.
The new design will twisted the layout of the garden on an angle to create the illusion of a much bigger space
Next to the house a porcelain tile patio laid in a stretched pattern at 45 degrees to pushes out the boundaries to make it seem wider.
Features include a wide fibreglass trough planter with 'floating' timber bench, framed by a sheet of grey Perspex Naturals attached to the existing fence to give a contemporary finish.
The centre of the garden features an artificial lawn running at an angle, bisected by two rectangular railway sleeper raised beds to break up the space. An the existing bamboo relocated to provide privacy to the seating area and screen-off the children's trampoline.
At the rear of the garden is a smaller porcelain patio for morning coffee or afternoon cocktails.
Details include a section in the patio laid with wood effect porcelain tiles to create contrast. Fences painted in dark grey Cuprinol Garden Shades and textured planting with a mixture of shades of greens to give the
garden year round interest.
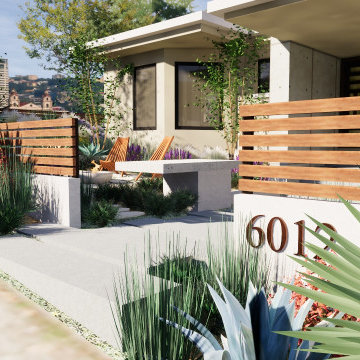
3d rendering for a landscape design project in Claremont, CA. - A mixture of drought tolerant plants and grasses with modern look materials make this house the envy of the block

We converted an underused back yard into a modern outdoor living space. Functions include a cedar soaking tub, outdoor shower, fire pit, and dining area. The decking is ipe hardwood, the fence is stained cedar, and cast concrete with gravel adds texture at the fire pit. Photos copyright Laurie Black Photography.
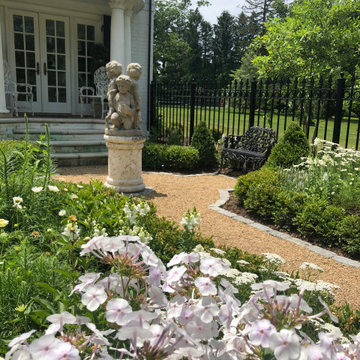
Idéer för att renovera en liten vintage trädgård i full sol på våren, med en öppen spis och granitkomposit

Front yard landscape restoration with perennial layer bed, blue stone slab walkway, gravel driveway, reclaimed barnwood cladding.
Inredning av en lantlig liten trädgård i full sol blomsterrabatt och framför huset, med naturstensplattor
Inredning av en lantlig liten trädgård i full sol blomsterrabatt och framför huset, med naturstensplattor
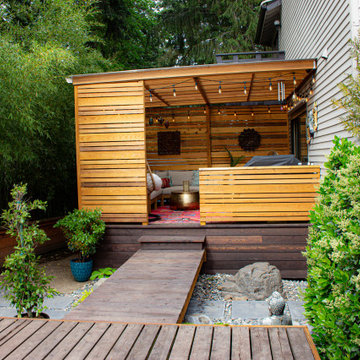
This compact, urban backyard was in desperate need of privacy. We created a series of outdoor rooms, privacy screens, and lush plantings all with an Asian-inspired design sense. Elements include a covered outdoor lounge room, sun decks, rock gardens, shade garden, evergreen plant screens, and raised boardwalk to connect the various outdoor spaces. The finished space feels like a true backyard oasis.
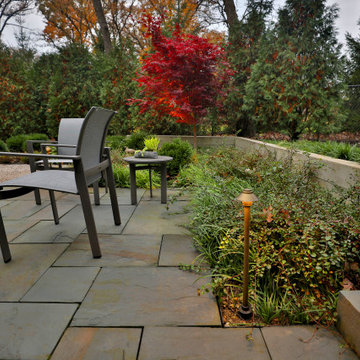
Private conversation space for two is conveniently located near the study.
Inspiration för en liten 60 tals bakgård i delvis sol på sommaren, med en stödmur och naturstensplattor
Inspiration för en liten 60 tals bakgård i delvis sol på sommaren, med en stödmur och naturstensplattor
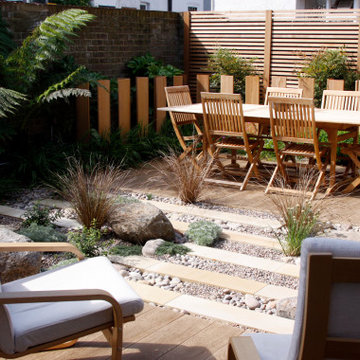
This tiny garden has been transformed using modern linear trellising, eco deck and sandstone plank paving, planted with a modern mix creating interest and structure in a small space.
We have used Western Red Cedar a modern low maintenance collection of plants and sandstone plank paving fused together with a mulch or various size pebbles and boulders.
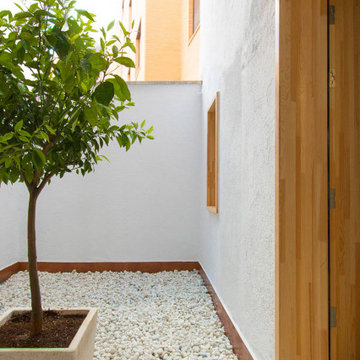
La existencia de un patio de luces para uso y disfrute del usuario en la zona trasera cumple dos objetivos fundamentales: favorece una ventilación cruzada en toda la vivienda y multiplica las posibilidades de relación interior / exterior.

The newly added screened porch looks like it has always been there. The arch and screen details mimic the original design of the covered back entry. Design and construction by Meadowlark Design + Build in Ann Arbor, Michigan. Photography by Joshua Caldwell.
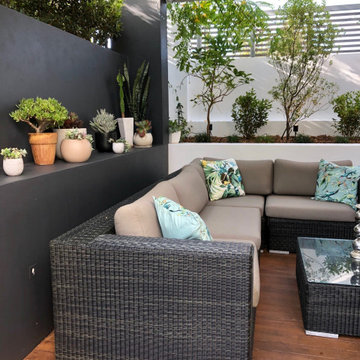
Client wanted to revamp courtyard within a budget of $3500. We added new pots and garden plants, water feature, wall and decking repaired and painted, updated accessories

The backyard is small and uninviting until we transformed it into a comfortable and functional area for entertaining
Idéer för en liten modern bakgård i full sol insynsskydd
Idéer för en liten modern bakgård i full sol insynsskydd
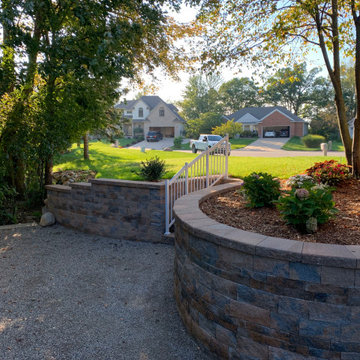
Curving Mini Creta Retaining Wall, Stairs, Chips n Dust Courtyard and Gardens
Idéer för att renovera en liten funkis trädgård som tål torka och längs med huset, med en stödmur och grus
Idéer för att renovera en liten funkis trädgård som tål torka och längs med huset, med en stödmur och grus
68 532 foton på litet utomhusdesign
7





