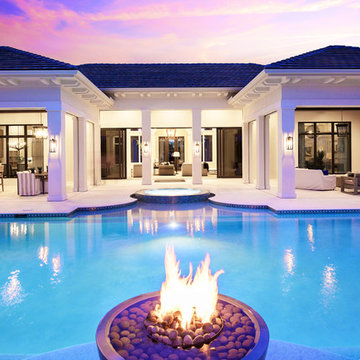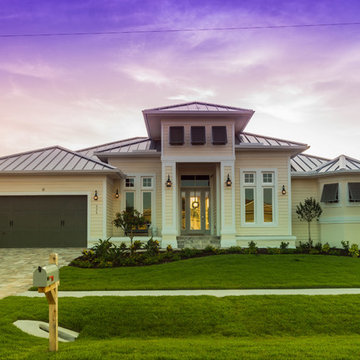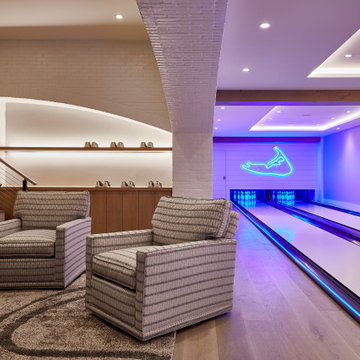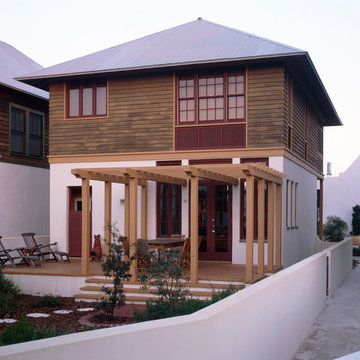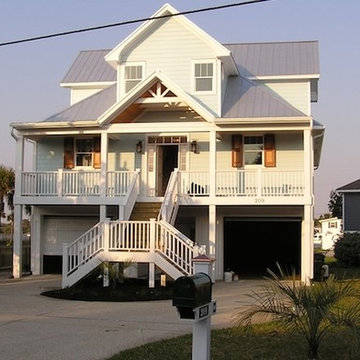777 foton på maritim design och inredning
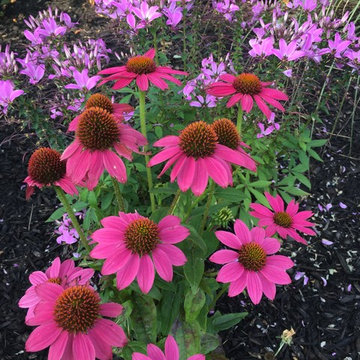
Maria Hickey
Idéer för mellanstora maritima trädgårdar i full sol längs med huset på sommaren, med marktäckning
Idéer för mellanstora maritima trädgårdar i full sol längs med huset på sommaren, med marktäckning
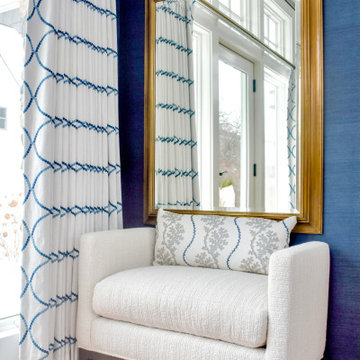
Inspiration för ett stort maritimt huvudsovrum, med blå väggar och mellanmörkt trägolv
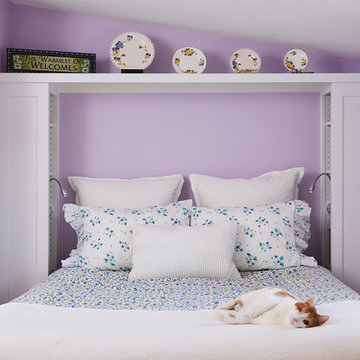
Bild på ett mellanstort maritimt gästrum, med lila väggar, mellanmörkt trägolv och brunt golv
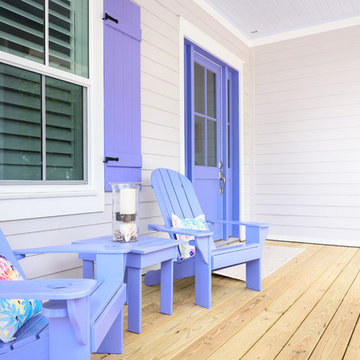
Built by Glenn Layton Homes in Paradise Key South Beach, Jacksonville Beach, Florida.
Bild på en maritim veranda
Bild på en maritim veranda
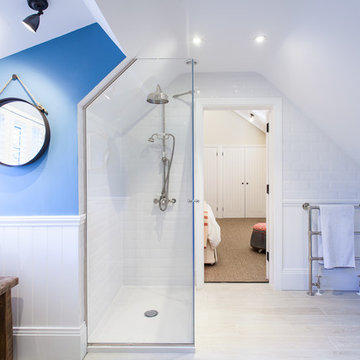
Guest bathroom. Light and airy renovation of coastal West Sussex home. Architecture by Randell Design Group. Interior design by Driftwood and Velvet Interiors.
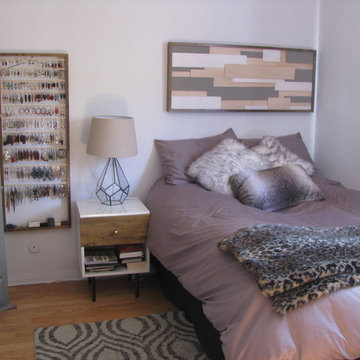
Cool tones of grey and off white create a breezy, light atmosphere for this Pacific Beach Apartment. Everything in this bedroom has been upcycled, re-cycled, and re-purposed creating a one-of-a-kind ensemble that gives this renter a feeling of love and specialty.
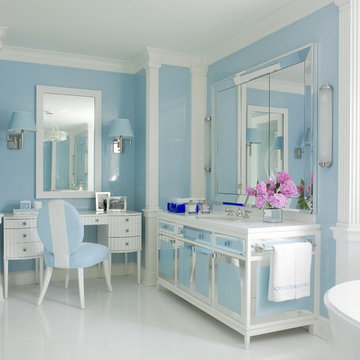
Inspiration för ett maritimt en-suite badrum, med ett undermonterad handfat, blå väggar och luckor med glaspanel
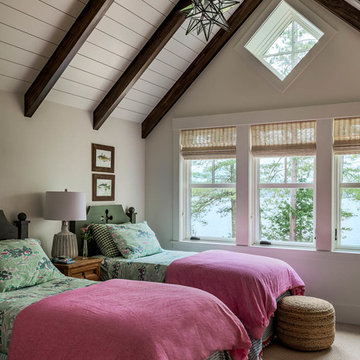
Rob Karosis Photography - TMS Architects
Idéer för att renovera ett maritimt flickrum kombinerat med sovrum, med heltäckningsmatta, grå väggar och beiget golv
Idéer för att renovera ett maritimt flickrum kombinerat med sovrum, med heltäckningsmatta, grå väggar och beiget golv

Design Credit: @katemarkerinteriors @leocottage
Photographer: @margaretrajic
Idéer för att renovera ett maritimt svart hus, med allt i ett plan och sadeltak
Idéer för att renovera ett maritimt svart hus, med allt i ett plan och sadeltak
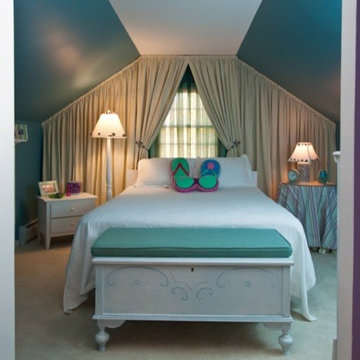
Since the original space was part of an attic, there was a very small window located on the only wall which could accommodate the bed. Rather than place a headboard in front of the window which would eliminate the only source of daylight, we draped the entire wall with fabric. A sheer panel was used just in front of the window to give a "breezy" feel to the room while providing a bit of privacy. By following the angle of the ceiling, it softened the space and created a backdrop for the bed. Flip Flop and sunglass pillows, beach stripe fabrics and a
Matelasse bed spread add to the beach feel.
Peter Rymwid
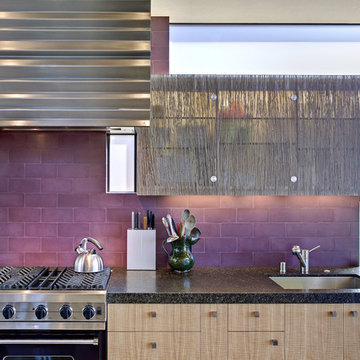
Bild på ett maritimt kök, med stänkskydd i tunnelbanekakel, släta luckor, skåp i ljust trä, granitbänkskiva, en undermonterad diskho, svarta vitvaror och en köksö
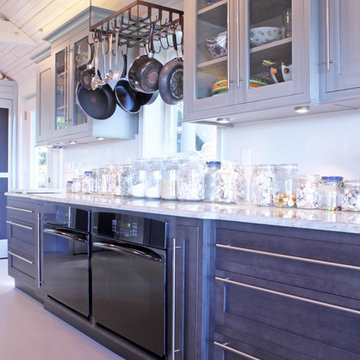
We designed the upper cabinetry to fit around the homeowners’ existing pot rack and the base cabinetry to accommodate two built-in ovens.
The sleek, silver bar pulls complement the grey and charcoal tones of the kitchen and the pale granite counter tops. Displayed seashells accentuate the space’s beach style.
-Allison Caves, CKD
Caves Kitchens
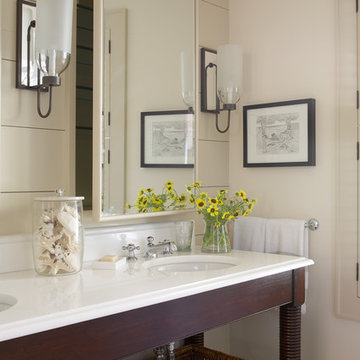
Inredning av ett maritimt mellanstort en-suite badrum, med skåp i mörkt trä, beige väggar, mosaikgolv, ett konsol handfat, bänkskiva i akrylsten och vitt golv
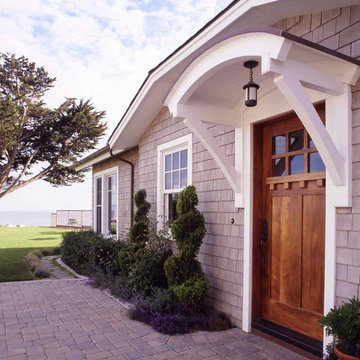
Tom Story | This family beach house and guest cottage sits perched above the Santa Cruz Yacht Harbor. A portion of the main house originally housed 1930’s era changing rooms for a Beach Club which included distinguished visitors such as Will Rogers. An apt connection for the new owners also have Oklahoma ties. The structures were limited to one story due to historic easements, therefore both buildings have fully developed basements featuring large windows and French doors to access European style exterior terraces and stairs up to grade. The main house features 5 bedrooms and 5 baths. Custom cabinetry throughout in built-in furniture style. A large design team helped to bring this exciting project to fruition. The house includes Passive Solar heated design, Solar Electric and Solar Hot Water systems. 4,500sf/420m House + 1300 sf Cottage - 6bdrm
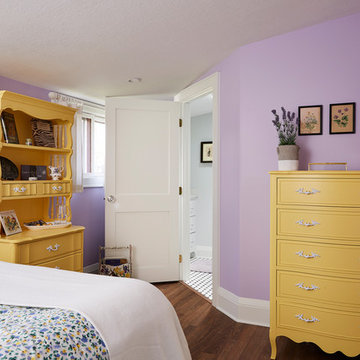
Foto på ett mellanstort maritimt gästrum, med lila väggar, mellanmörkt trägolv och brunt golv
777 foton på maritim design och inredning
4



















