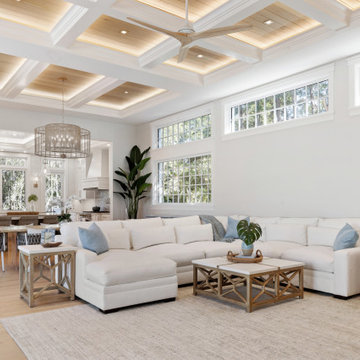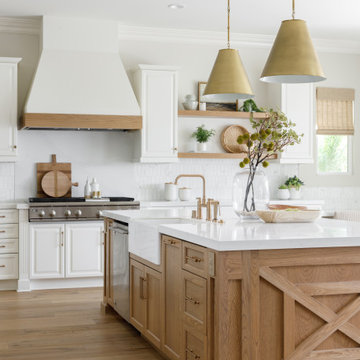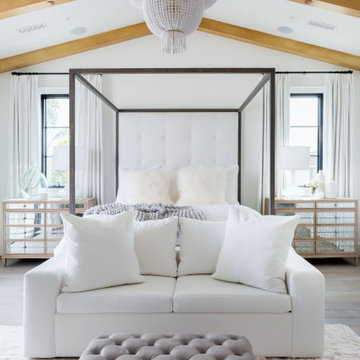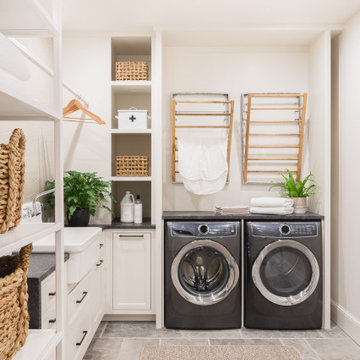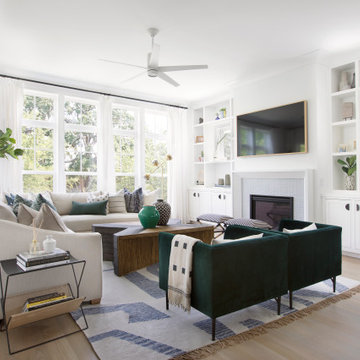149 521 foton på maritim design och inredning

Small vanity in white bathroom, with baby clue tile accents, sliding glass door with rain shower.
Inredning av ett maritimt litet en-suite badrum, med vita skåp, blå kakel, vita väggar och dusch med skjutdörr
Inredning av ett maritimt litet en-suite badrum, med vita skåp, blå kakel, vita väggar och dusch med skjutdörr

Inspiration för ett maritimt grå grått en-suite badrum, med skåp i shakerstil, svarta skåp, ett fristående badkar, en dusch/badkar-kombination, en toalettstol med separat cisternkåpa, vit kakel, tunnelbanekakel, grå väggar, klinkergolv i porslin, ett nedsänkt handfat, bänkskiva i kvarts och vitt golv

A traditional fireplace and classic white painted mantel in the casual living room. Coastal dark wood floors and white walls throughout this classic interior with white painted ceiling beams.

Primary Bathroom
Photography: Stacy Zarin Goldberg Photography; Interior Design: Kristin Try Interiors; Builder: Harry Braswell, Inc.
Idéer för maritima vitt badrum, med skåp i mellenmörkt trä, en kantlös dusch, blå kakel, tunnelbanekakel, vita väggar, ett undermonterad handfat, vitt golv, med dusch som är öppen och skåp i shakerstil
Idéer för maritima vitt badrum, med skåp i mellenmörkt trä, en kantlös dusch, blå kakel, tunnelbanekakel, vita väggar, ett undermonterad handfat, vitt golv, med dusch som är öppen och skåp i shakerstil

Photography: Agnieszka Jakubowicz
Design: Mindi Kim
Idéer för att renovera ett maritimt vardagsrum, med vita väggar, en bred öppen spis, en spiselkrans i trä, en väggmonterad TV och grått golv
Idéer för att renovera ett maritimt vardagsrum, med vita väggar, en bred öppen spis, en spiselkrans i trä, en väggmonterad TV och grått golv

Free ebook, Creating the Ideal Kitchen. DOWNLOAD NOW
We went with a minimalist, clean, industrial look that feels light, bright and airy. The island is a dark charcoal with cool undertones that coordinates with the cabinetry and transom work in both the neighboring mudroom and breakfast area. White subway tile, quartz countertops, white enamel pendants and gold fixtures complete the update. The ends of the island are shiplap material that is also used on the fireplace in the next room.
In the new mudroom, we used a fun porcelain tile on the floor to get a pop of pattern, and walnut accents add some warmth. Each child has their own cubby, and there is a spot for shoes below a long bench. Open shelving with spots for baskets provides additional storage for the room.
Designed by: Susan Klimala, CKBD
Photography by: LOMA Studios
For more information on kitchen and bath design ideas go to: www.kitchenstudio-ge.com

TEAM
Architect: LDa Architecture & Interiors
Builder: 41 Degrees North Construction, Inc.
Landscape Architect: Wild Violets (Landscape and Garden Design on Martha's Vineyard)
Photographer: Sean Litchfield Photography

Beautiful blue and white long hall bathroom with double sinks and a shower at the end wall. The light chevron floor tile pattern adds subtle interest and contrasts with the dark blue vanity. The classic white marble countertop is timeless. The accent wall of blue tile at the back wall of the shower add drama to the space. Tile from Wayne Tile in NJ.
Square white window in shower brings in natural light that is reflected into the space by simple rectangular mirrors and white walls. Above the mirrors are lights in silver and black.
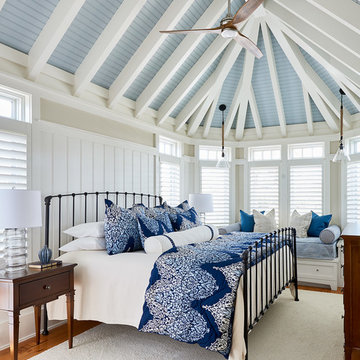
Dustin Peck Photography
Idéer för att renovera ett maritimt huvudsovrum, med beige väggar och mellanmörkt trägolv
Idéer för att renovera ett maritimt huvudsovrum, med beige väggar och mellanmörkt trägolv

Cary Hazlegrove
Foto på ett maritimt vardagsrum, med ett finrum, grå väggar, en standard öppen spis och en spiselkrans i tegelsten
Foto på ett maritimt vardagsrum, med ett finrum, grå väggar, en standard öppen spis och en spiselkrans i tegelsten

Design by Krista Watterworth Design Studio in Palm Beach Gardens, Florida. Photo by Lesley Unruh. A newly constructed home on the intercoastal waterway. A fun house to design with lots of warmth and coastal flair.

Exempel på ett mellanstort maritimt kök, med en undermonterad diskho, släta luckor, vita skåp, bänkskiva i betong, stänkskydd i metallkakel, rostfria vitvaror, en köksö och grått stänkskydd
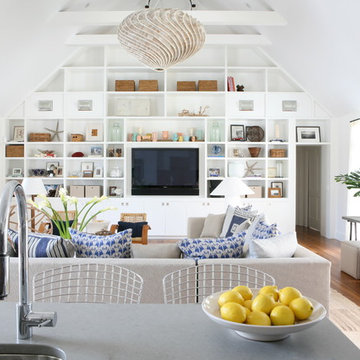
Idéer för maritima allrum med öppen planlösning, med vita väggar, mellanmörkt trägolv och en väggmonterad TV
149 521 foton på maritim design och inredning
3



















