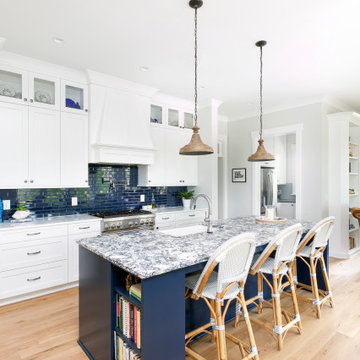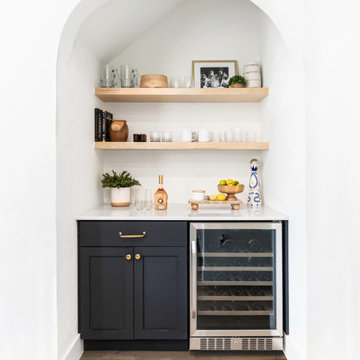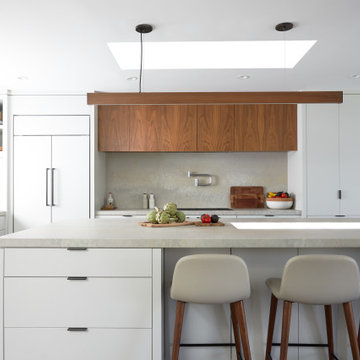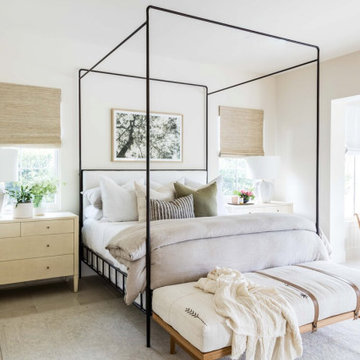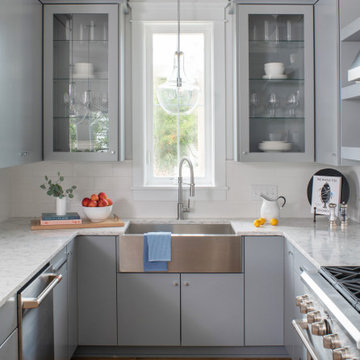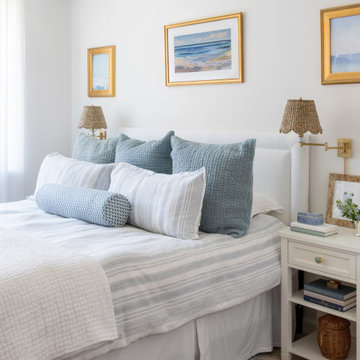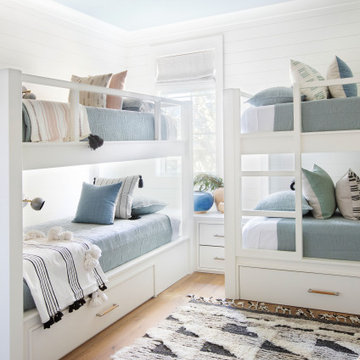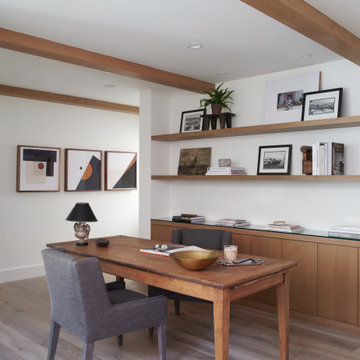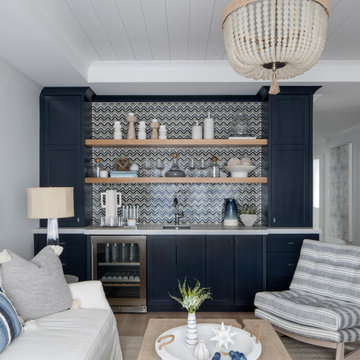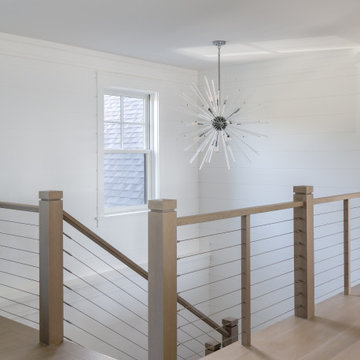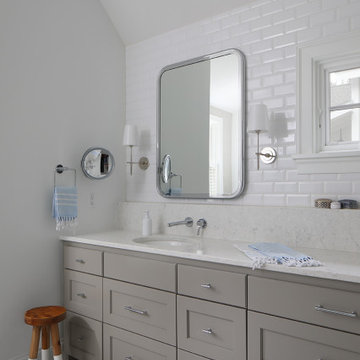149 523 foton på maritim design och inredning

Exempel på en mellanstor maritim vita linjär vitt hemmabar med vask, med en undermonterad diskho, skåp i shakerstil, blå skåp, bänkskiva i kvarts, grått stänkskydd, stänkskydd i porslinskakel, ljust trägolv och brunt golv

This project was a primary suite remodel that we began pre-pandemic. The primary bedroom was an addition to this waterfront home and we added character with bold board-and-batten statement wall, rich natural textures, and brushed metals. The primary bathroom received a custom white oak vanity that spanned over nine feet long, brass and matte black finishes, and an oversized steam shower in Zellige-inspired tile.
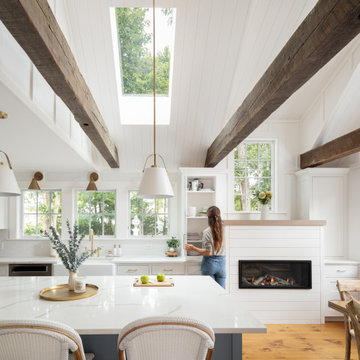
Tall custom cabinetry borders the gas fireplace, which features a shiplap surround. The vaulted ceilings have two Velux solar skylights and v-groove detail, and are followed by rustic reclaimed beams. The wide plank pine flooring with square nails pays homage to the house's historic origin.

Bright and airy cottage great room with natural elements and pops of blue.
Idéer för små maritima linjära vitt kök med öppen planlösning, med skåp i shakerstil, skåp i ljust trä, bänkskiva i kvarts, blått stänkskydd, stänkskydd i terrakottakakel, integrerade vitvaror och en köksö
Idéer för små maritima linjära vitt kök med öppen planlösning, med skåp i shakerstil, skåp i ljust trä, bänkskiva i kvarts, blått stänkskydd, stänkskydd i terrakottakakel, integrerade vitvaror och en köksö

Maritim inredning av ett stort allrum med öppen planlösning, med vita väggar, ljust trägolv, en standard öppen spis, en spiselkrans i trä, en väggmonterad TV och brunt golv

Inspiration för ett mellanstort maritimt vit vitt badrum, med blå väggar, grått golv, släta luckor, skåp i ljust trä, en öppen dusch, en vägghängd toalettstol, vit kakel, keramikplattor, klinkergolv i porslin, ett undermonterad handfat, bänkskiva i kvarts och dusch med gångjärnsdörr

In Southern California there are pockets of darling cottages built in the early 20th century that we like to call jewelry boxes. They are quaint, full of charm and usually a bit cramped. Our clients have a growing family and needed a modern, functional home. They opted for a renovation that directly addressed their concerns.
When we first saw this 2,170 square-foot 3-bedroom beach cottage, the front door opened directly into a staircase and a dead-end hallway. The kitchen was cramped, the living room was claustrophobic and everything felt dark and dated.
The big picture items included pitching the living room ceiling to create space and taking down a kitchen wall. We added a French oven and luxury range that the wife had always dreamed about, a custom vent hood, and custom-paneled appliances.
We added a downstairs half-bath for guests (entirely designed around its whimsical wallpaper) and converted one of the existing bathrooms into a Jack-and-Jill, connecting the kids’ bedrooms, with double sinks and a closed-off toilet and shower for privacy.
In the bathrooms, we added white marble floors and wainscoting. We created storage throughout the home with custom-cabinets, new closets and built-ins, such as bookcases, desks and shelving.
White Sands Design/Build furnished the entire cottage mostly with commissioned pieces, including a custom dining table and upholstered chairs. We updated light fixtures and added brass hardware throughout, to create a vintage, bo-ho vibe.
The best thing about this cottage is the charming backyard accessory dwelling unit (ADU), designed in the same style as the larger structure. In order to keep the ADU it was necessary to renovate less than 50% of the main home, which took some serious strategy, otherwise the non-conforming ADU would need to be torn out. We renovated the bathroom with white walls and pine flooring, transforming it into a get-away that will grow with the girls.

Bakker Design
Idéer för mycket stora maritima vitt kök och matrum, med en rustik diskho, vita skåp, bänkskiva i kvarts, rostfria vitvaror, klinkergolv i keramik, en köksö och vitt stänkskydd
Idéer för mycket stora maritima vitt kök och matrum, med en rustik diskho, vita skåp, bänkskiva i kvarts, rostfria vitvaror, klinkergolv i keramik, en köksö och vitt stänkskydd

The indoor kitchen and dining room lead directly out to the outdoor kitchen and dining space. The screens on the outdoor space allows for the sliding door to remain open.
149 523 foton på maritim design och inredning
6



















