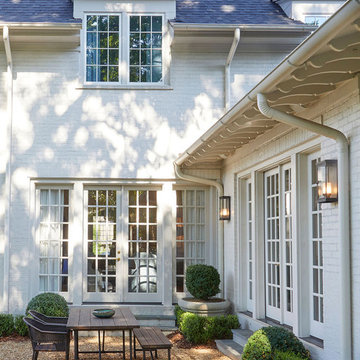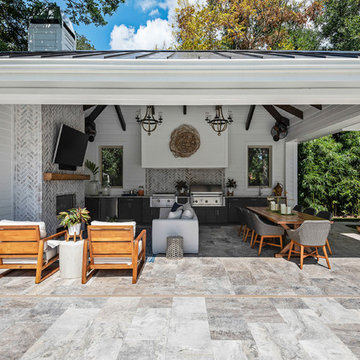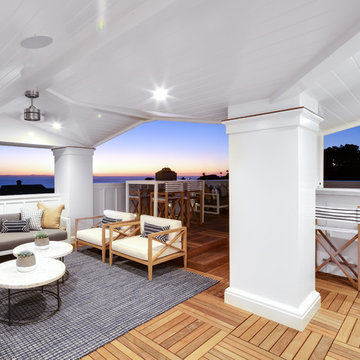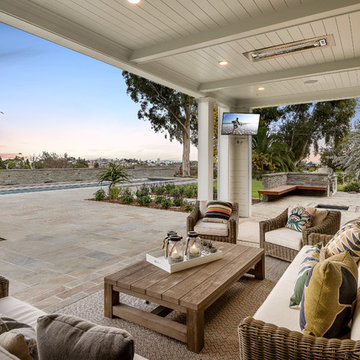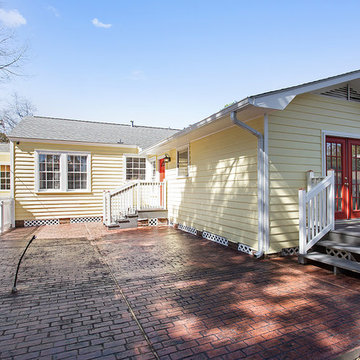15 133 foton på maritim uteplats
Sortera efter:
Budget
Sortera efter:Populärt i dag
181 - 200 av 15 133 foton
Artikel 1 av 2
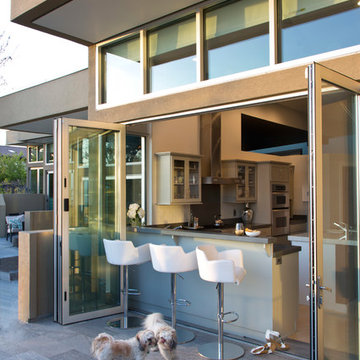
This lakeside luxury home in the Denver metro area is warm yet vibrant and beautifully welcoming. The interior design by Andrea Schumacher Interiors is laden with bright colors, vivid patterns and rich textures that play on the exotic side. The finished project is one where the views on the inside of the contemporary Colorado lake home rival the ones on the outside.
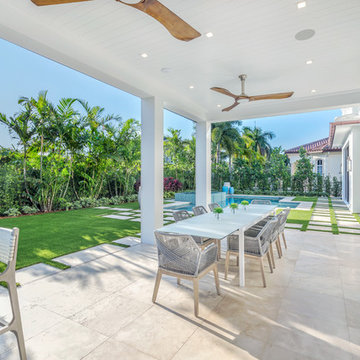
Luxe View Photography
Idéer för maritima uteplatser, med kakelplattor och takförlängning
Idéer för maritima uteplatser, med kakelplattor och takförlängning
Hitta den rätta lokala yrkespersonen för ditt projekt
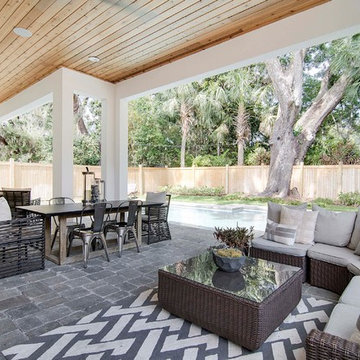
Idéer för att renovera en stor maritim uteplats på baksidan av huset, med marksten i betong och takförlängning
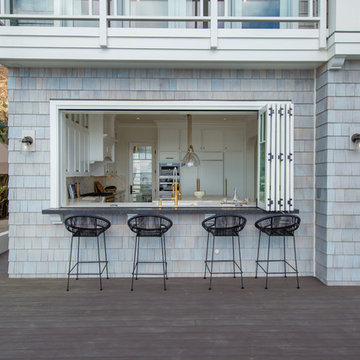
This 6-panel AG Bi-Fold Window System creates a kitchen passthrough window from kitchen to patio for the ultimate entertaining in this Southern California beachfront home!
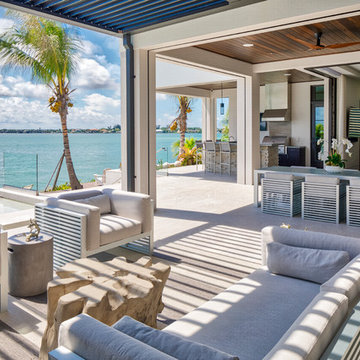
Maritim inredning av en uteplats på baksidan av huset, med utekök, kakelplattor och takförlängning
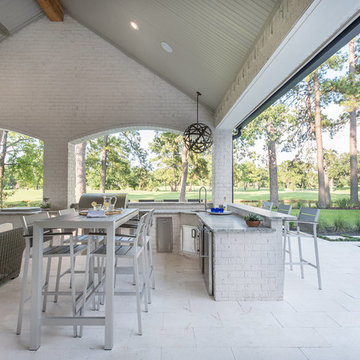
Inspiration för en stor maritim uteplats på baksidan av huset, med utekök, kakelplattor och takförlängning
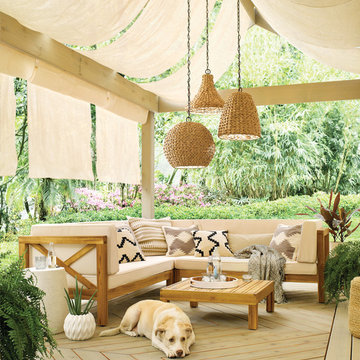
The 1 light outdoor pendants from the Palisades collection features an Olde Bronze finish and Natural Wicker style shade that draws inspiration from boho-chic styles, for a casual, laid-back look that spices up patios, porches, gazebos and more.
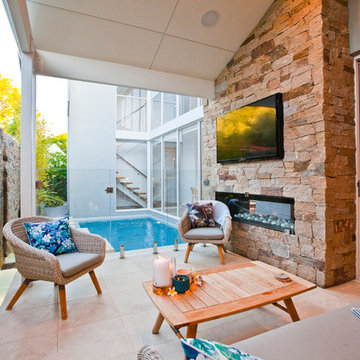
Photography by Kate Brockhurst
Foto på en liten maritim uteplats på baksidan av huset, med kakelplattor och takförlängning
Foto på en liten maritim uteplats på baksidan av huset, med kakelplattor och takförlängning
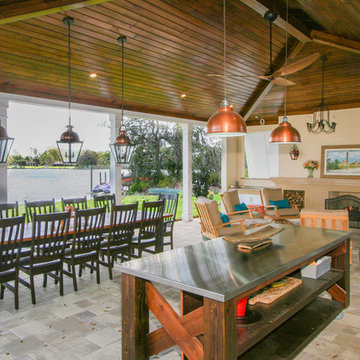
Challenge
This 2001 riverfront home was purchased by the owners in 2015 and immediately renovated. Progressive Design Build was hired at that time to remodel the interior, with tentative plans to remodel their outdoor living space as a second phase design/build remodel. True to their word, after completing the interior remodel, this young family turned to Progressive Design Build in 2017 to address known zoning regulations and restrictions in their backyard and build an outdoor living space that was fit for entertaining and everyday use.
The homeowners wanted a pool and spa, outdoor living room, kitchen, fireplace and covered patio. They also wanted to stay true to their home’s Old Florida style architecture while also adding a Jamaican influence to the ceiling detail, which held sentimental value to the homeowners who honeymooned in Jamaica.
Solution
To tackle the known zoning regulations and restrictions in the backyard, the homeowners researched and applied for a variance. With the variance in hand, Progressive Design Build sat down with the homeowners to review several design options. These options included:
Option 1) Modifications to the original pool design, changing it to be longer and narrower and comply with an existing drainage easement
Option 2) Two different layouts of the outdoor living area
Option 3) Two different height elevations and options for the fire pit area
Option 4) A proposed breezeway connecting the new area with the existing home
After reviewing the options, the homeowners chose the design that placed the pool on the backside of the house and the outdoor living area on the west side of the home (Option 1).
It was important to build a patio structure that could sustain a hurricane (a Southwest Florida necessity), and provide substantial sun protection. The new covered area was supported by structural columns and designed as an open-air porch (with no screens) to allow for an unimpeded view of the Caloosahatchee River. The open porch design also made the area feel larger, and the roof extension was built with substantial strength to survive severe weather conditions.
The pool and spa were connected to the adjoining patio area, designed to flow seamlessly into the next. The pool deck was designed intentionally in a 3-color blend of concrete brick with freeform edge detail to mimic the natural river setting. Bringing the outdoors inside, the pool and fire pit were slightly elevated to create a small separation of space.
Result
All of the desirable amenities of a screened porch were built into an open porch, including electrical outlets, a ceiling fan/light kit, TV, audio speakers, and a fireplace. The outdoor living area was finished off with additional storage for cushions, ample lighting, an outdoor dining area, a smoker, a grill, a double-side burner, an under cabinet refrigerator, a major ventilation system, and water supply plumbing that delivers hot and cold water to the sinks.
Because the porch is under a roof, we had the option to use classy woods that would give the structure a natural look and feel. We chose a dark cypress ceiling with a gloss finish, replicating the same detail that the homeowners experienced in Jamaica. This created a deep visceral and emotional reaction from the homeowners to their new backyard.
The family now spends more time outdoors enjoying the sights, sounds and smells of nature. Their professional lives allow them to take a trip to paradise right in their backyard—stealing moments that reflect on the past, but are also enjoyed in the present.
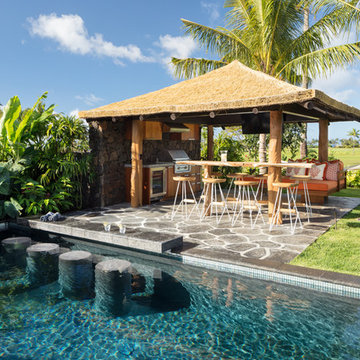
The Pai Pai is the automatic hangout spot for the whole family. Designed in a fun tropical style with a reed thatch ceiling, dark stained rafters, and Ohia log columns. The live edge bar faces the TV for watching the game while barbecuing and the orange built-in sofa makes relaxing a sinch. The pool features a swim-up bar and a hammock swings in the shade beneath the coconut trees.
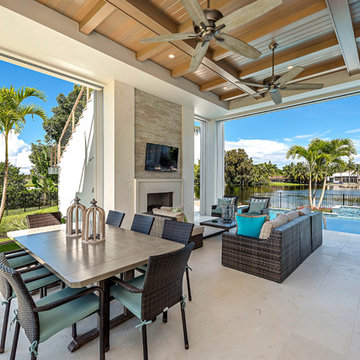
Idéer för att renovera en maritim uteplats på baksidan av huset, med kakelplattor, takförlängning och en eldstad
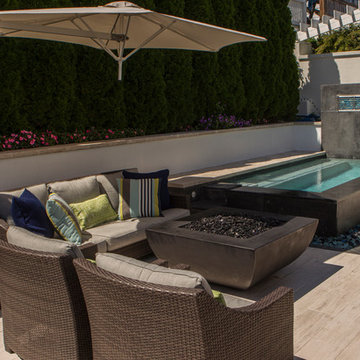
Vanishing edge therapeutic spa and decorative privacy walls with perimeter plantings to provide screening and tranquility.
Foto på en mellanstor maritim uteplats på baksidan av huset, med en öppen spis och marksten i betong
Foto på en mellanstor maritim uteplats på baksidan av huset, med en öppen spis och marksten i betong
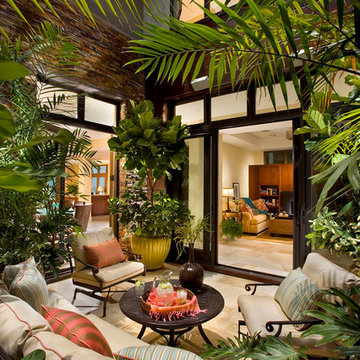
PROJECT
5000 square foot Beach House in Hermosa Beach, CA
TEAM
Architect: Ryan Knowlton, A.I.A.
Builder: Tomaro Design Build Inc.
NOTEWORTHY FEATURES
5 Bedrooms – 5.5 Bathrooms – 3 Car Garage
475 square foot Roof Deck overlooking the Ocean
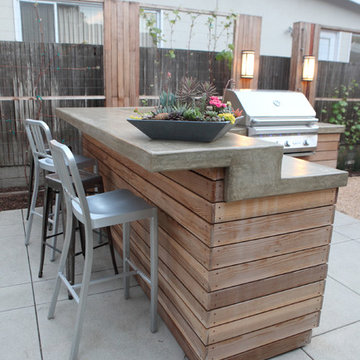
Trellises of edible grape surround an outdoor bar and BBQ.
Photos: Orly Olivier
Exempel på en stor maritim uteplats på baksidan av huset, med utekök och marksten i betong
Exempel på en stor maritim uteplats på baksidan av huset, med utekök och marksten i betong
15 133 foton på maritim uteplats
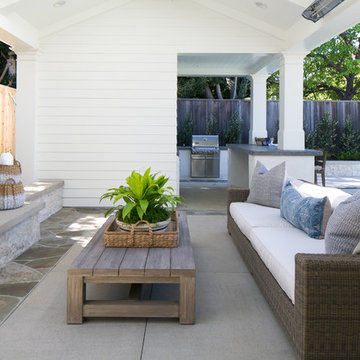
Ryan Garvin
Bild på en stor maritim uteplats på baksidan av huset, med en öppen spis, marksten i betong och takförlängning
Bild på en stor maritim uteplats på baksidan av huset, med en öppen spis, marksten i betong och takförlängning
10
