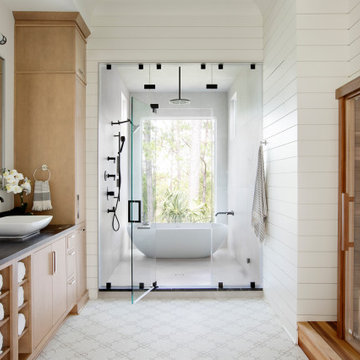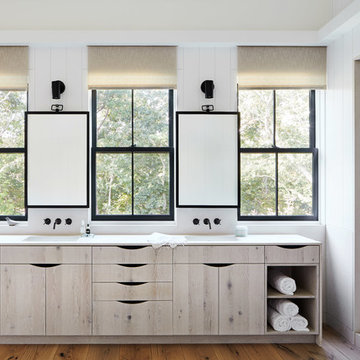68 329 foton på maritimt badrum
Sortera efter:
Budget
Sortera efter:Populärt i dag
81 - 100 av 68 329 foton
Artikel 1 av 2

Exempel på ett maritimt vit vitt badrum för barn, med skåp i shakerstil, skåp i ljust trä, vita väggar, ett undermonterad handfat och flerfärgat golv

A guest bath transformation in Bothell featuring a unique modern coastal aesthetic complete with a floral patterned tile flooring and a bold Moroccan-inspired green shower surround.

Builder: Watershed Builder
Photography: Michael Blevins
A secondary bathroom for a sweet young girl in Charlotte with navy blue vanity, white quartz countertop, gold hardware, gold accent mirror and hexagon porcelain tile.
Hitta den rätta lokala yrkespersonen för ditt projekt
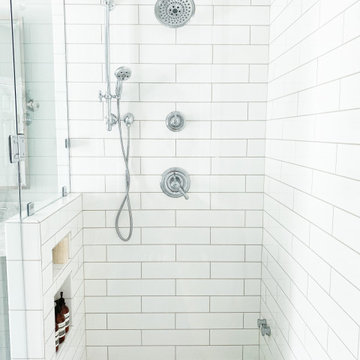
Modern master bathroom update for coastal style home, including floating tub, double custom vanity and steam shower.
Maritim inredning av ett badrum, med vit kakel, keramikplattor, bänkskiva i kvartsit och dusch med gångjärnsdörr
Maritim inredning av ett badrum, med vit kakel, keramikplattor, bänkskiva i kvartsit och dusch med gångjärnsdörr

Every other room in this custom home is flooded with color, but we kept the main suite bright and white to foster maximum relaxation and create a tranquil retreat.

Idéer för ett stort maritimt vit en-suite badrum, med skåp i shakerstil, vita skåp, en dusch i en alkov, vit kakel, keramikplattor, vita väggar, bänkskiva i kvarts, grått golv och dusch med gångjärnsdörr

A Custom double vanity fits perfectly in this spacious Master Bath. The vanity color is Benjamin Moore Andes Summit. The countertop material is White River Granite. The mirrors were purchased by the client. All of the hardware is Crystal knobs from Emtek.

Exempel på ett maritimt toalett, med en toalettstol med separat cisternkåpa, blå väggar och ett piedestal handfat

Inspiration för ett mellanstort maritimt vit vitt badrum med dusch, med en dusch i en alkov, en toalettstol med hel cisternkåpa, vit kakel, keramikplattor, vita väggar, klinkergolv i keramik, ett nedsänkt handfat, bänkskiva i kvarts, svart golv, dusch med gångjärnsdörr, släta luckor och skåp i ljust trä

Eye-Land: Named for the expansive white oak savanna views, this beautiful 5,200-square foot family home offers seamless indoor/outdoor living with five bedrooms and three baths, and space for two more bedrooms and a bathroom.
The site posed unique design challenges. The home was ultimately nestled into the hillside, instead of placed on top of the hill, so that it didn’t dominate the dramatic landscape. The openness of the savanna exposes all sides of the house to the public, which required creative use of form and materials. The home’s one-and-a-half story form pays tribute to the site’s farming history. The simplicity of the gable roof puts a modern edge on a traditional form, and the exterior color palette is limited to black tones to strike a stunning contrast to the golden savanna.
The main public spaces have oversized south-facing windows and easy access to an outdoor terrace with views overlooking a protected wetland. The connection to the land is further strengthened by strategically placed windows that allow for views from the kitchen to the driveway and auto court to see visitors approach and children play. There is a formal living room adjacent to the front entry for entertaining and a separate family room that opens to the kitchen for immediate family to gather before and after mealtime.
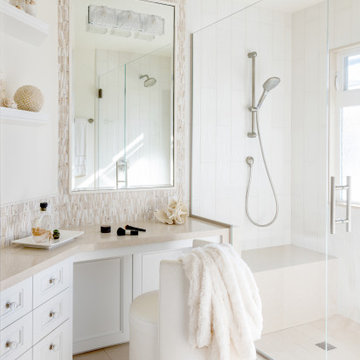
Coastal clean master bathroom vanity with mosaic tile mirror back splash.
Maritim inredning av ett badrum
Maritim inredning av ett badrum
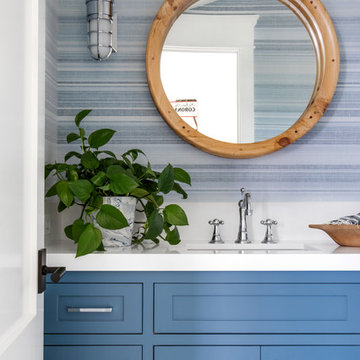
Idéer för ett maritimt vit badrum, med skåp i shakerstil, blå skåp, blå väggar och ett undermonterad handfat

Large primary bath suite featuring a curbless shower, antique honed marble flooring throughout, custom ceramic tile shower walls, custom white oak vanity with white marble countertops and waterfalls, brass hardware, and horizontal painted shiplap walls.

Inredning av ett maritimt vit vitt en-suite badrum, med skåp i shakerstil, vita skåp, ett platsbyggt badkar, en öppen dusch, en toalettstol med separat cisternkåpa, vit kakel, marmorkakel, grå väggar, marmorgolv, ett undermonterad handfat, bänkskiva i kvarts, vitt golv och med dusch som är öppen

Maritim inredning av ett litet vit vitt toalett, med skåp i shakerstil, blå skåp, vit kakel, marmorkakel, grå väggar, mellanmörkt trägolv, ett undermonterad handfat, bänkskiva i kvarts och brunt golv

Light and Airy shiplap bathroom was the dream for this hard working couple. The goal was to totally re-create a space that was both beautiful, that made sense functionally and a place to remind the clients of their vacation time. A peaceful oasis. We knew we wanted to use tile that looks like shiplap. A cost effective way to create a timeless look. By cladding the entire tub shower wall it really looks more like real shiplap planked walls.
The center point of the room is the new window and two new rustic beams. Centered in the beams is the rustic chandelier.

This Project was so fun, the client was a dream to work with. So open to new ideas.
Since this is on a canal the coastal theme was prefect for the client. We gutted both bathrooms. The master bath was a complete waste of space, a huge tub took much of the room. So we removed that and shower which was all strange angles. By combining the tub and shower into a wet room we were able to do 2 large separate vanities and still had room to space.
The guest bath received a new coastal look as well which included a better functioning shower.
68 329 foton på maritimt badrum

Open feel with with curbless shower entry and glass surround.
This master bath suite has the feel of waves and the seaside while including luxury and function. The shower now has a curbless entry, large seat, glass surround and personalized niche. All new fixtures and lighting. Materials have a cohesive mix with accents of flat top pebbles, beach glass and shimmering glass tile. Large format porcelain tiles are on the walls in a wave relief pattern that bring the beach inside. The counter-top is stunning with a waterfall edge over the vanity in soft wisps of warm earth tones made of easy care engineered quartz. This homeowner now loves getting ready for their day.
5

