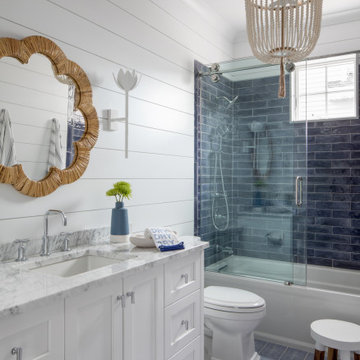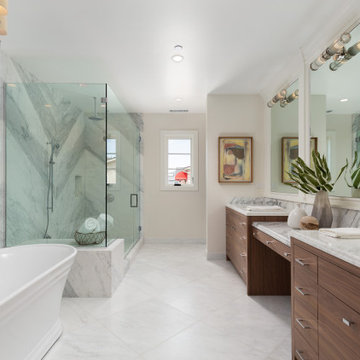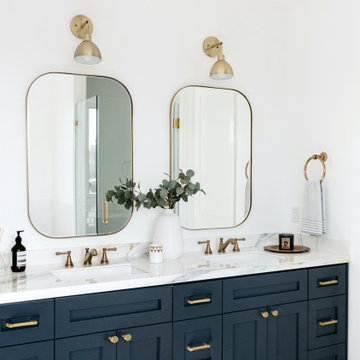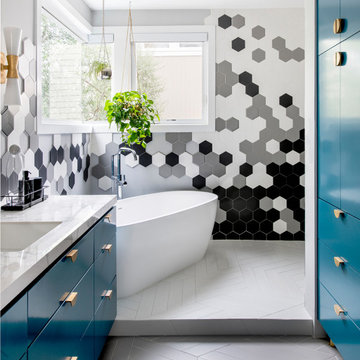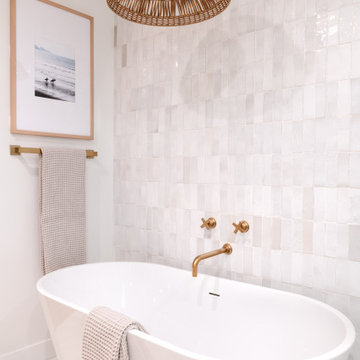68 356 foton på maritimt badrum
Sortera efter:
Budget
Sortera efter:Populärt i dag
21 - 40 av 68 356 foton
Artikel 1 av 2

The soft green opalescent tile in the shower and on the floor creates a subtle tactile geometry, in harmony with the matte white paint used on the wall and ceiling; semi gloss is used on the trim for additional subtle contrast. The sink has clean simple lines while providing much-needed accessible storage space. A clear frameless shower enclosure allows unobstructed views of the space.
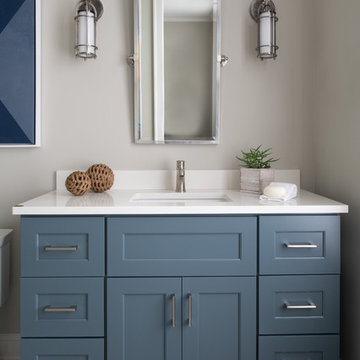
Bild på ett maritimt vit vitt badrum, med skåp i shakerstil, blå skåp, grå väggar, ett undermonterad handfat och grått golv
Hitta den rätta lokala yrkespersonen för ditt projekt

This project was a primary suite remodel that we began pre-pandemic. The primary bedroom was an addition to this waterfront home and we added character with bold board-and-batten statement wall, rich natural textures, and brushed metals. The primary bathroom received a custom white oak vanity that spanned over nine feet long, brass and matte black finishes, and an oversized steam shower in Zellige-inspired tile.

The Ranch Pass Project consisted of architectural design services for a new home of around 3,400 square feet. The design of the new house includes four bedrooms, one office, a living room, dining room, kitchen, scullery, laundry/mud room, upstairs children’s playroom and a three-car garage, including the design of built-in cabinets throughout. The design style is traditional with Northeast turn-of-the-century architectural elements and a white brick exterior. Design challenges encountered with this project included working with a flood plain encroachment in the property as well as situating the house appropriately in relation to the street and everyday use of the site. The design solution was to site the home to the east of the property, to allow easy vehicle access, views of the site and minimal tree disturbance while accommodating the flood plain accordingly.

Inspiration för ett maritimt grå grått en-suite badrum, med skåp i shakerstil, svarta skåp, ett fristående badkar, en dusch/badkar-kombination, en toalettstol med separat cisternkåpa, vit kakel, tunnelbanekakel, grå väggar, klinkergolv i porslin, ett nedsänkt handfat, bänkskiva i kvarts och vitt golv

Exempel på ett litet maritimt badrum med dusch, med släta luckor och skåp i ljust trä

Idéer för att renovera ett maritimt vit vitt en-suite badrum, med öppna hyllor, grå skåp, vita väggar, ljust trägolv och ett undermonterad handfat

Inredning av ett maritimt grön grönt toalett, med släta luckor, gröna skåp, gröna väggar och ett fristående handfat

This Condo has been in the family since it was first built. And it was in desperate need of being renovated. The kitchen was isolated from the rest of the condo. The laundry space was an old pantry that was converted. We needed to open up the kitchen to living space to make the space feel larger. By changing the entrance to the first guest bedroom and turn in a den with a wonderful walk in owners closet.
Then we removed the old owners closet, adding that space to the guest bath to allow us to make the shower bigger. In addition giving the vanity more space.
The rest of the condo was updated. The master bath again was tight, but by removing walls and changing door swings we were able to make it functional and beautiful all that the same time.

Jessica Glynn Photography
Foto på ett mellanstort maritimt vit toalett, med vita skåp, blå kakel, blå väggar, ett undermonterad handfat, släta luckor, mosaikgolv, marmorbänkskiva och flerfärgat golv
Foto på ett mellanstort maritimt vit toalett, med vita skåp, blå kakel, blå väggar, ett undermonterad handfat, släta luckor, mosaikgolv, marmorbänkskiva och flerfärgat golv

Beautiful blue and white long hall bathroom with double sinks and a shower at the end wall. The light chevron floor tile pattern adds subtle interest and contrasts with the dark blue vanity. The classic white marble countertop is timeless. The accent wall of blue tile at the back wall of the shower add drama to the space. Tile from Wayne Tile in NJ.
Square white window in shower brings in natural light that is reflected into the space by simple rectangular mirrors and white walls. Above the mirrors are lights in silver and black.

Nantucket Architectural Photography
Idéer för att renovera ett stort maritimt en-suite badrum, med vita skåp, granitbänkskiva, ett fristående badkar, en hörndusch, vit kakel, keramikplattor, vita väggar, ljust trägolv, ett undermonterad handfat och släta luckor
Idéer för att renovera ett stort maritimt en-suite badrum, med vita skåp, granitbänkskiva, ett fristående badkar, en hörndusch, vit kakel, keramikplattor, vita väggar, ljust trägolv, ett undermonterad handfat och släta luckor

Exempel på ett stort maritimt vit vitt en-suite badrum, med skåp i shakerstil, vita skåp, ett fristående badkar, en hörndusch, en toalettstol med hel cisternkåpa, vit kakel, tunnelbanekakel, vita väggar, klinkergolv i porslin, ett undermonterad handfat, bänkskiva i kvarts, dusch med gångjärnsdörr och vitt golv
68 356 foton på maritimt badrum

Exempel på ett maritimt vit vitt badrum för barn, med skåp i shakerstil, skåp i ljust trä, vita väggar, ett undermonterad handfat och flerfärgat golv
2


