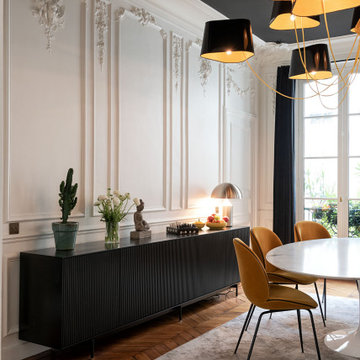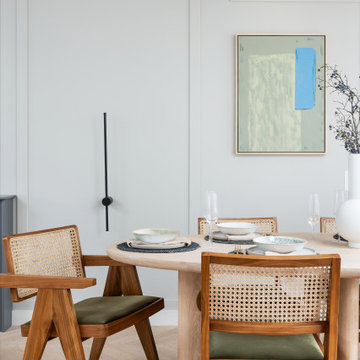1 490 foton på matplats
Sortera efter:
Budget
Sortera efter:Populärt i dag
1 - 20 av 1 490 foton
Artikel 1 av 2

Idéer för en mellanstor klassisk matplats med öppen planlösning, med beige väggar, klinkergolv i porslin och vitt golv
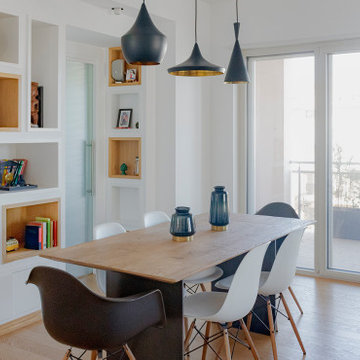
Living con zona pranzo e zona relax
Modern inredning av en stor matplats, med vita väggar och ljust trägolv
Modern inredning av en stor matplats, med vita väggar och ljust trägolv

La cuisine, ré ouverte sur la pièce de vie
Inspiration för stora moderna matplatser, med svarta väggar, ljust trägolv, en öppen vedspis och vitt golv
Inspiration för stora moderna matplatser, med svarta väggar, ljust trägolv, en öppen vedspis och vitt golv
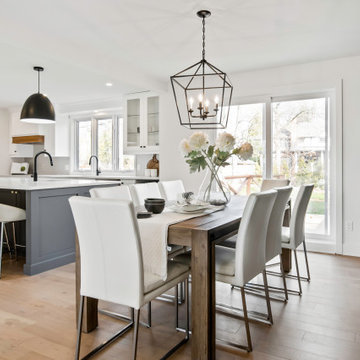
Love this dining room with the beautiful black accent wall. I find putting natural wood colours and white chairs, really makes the dark colours pop!
We brought in all this furniture to stage this home for the market. If you are thinking about listing your home, give us a call. 514-222-5553

Inredning av en modern mellanstor matplats med öppen planlösning, med vita väggar, flerfärgat golv, klinkergolv i keramik, en standard öppen spis och en spiselkrans i metall

Grand view from the Dining Room with tray ceiling and columns with stone bases,
Inspiration för stora kök med matplatser, med grå väggar, mörkt trägolv och brunt golv
Inspiration för stora kök med matplatser, med grå väggar, mörkt trägolv och brunt golv

Idéer för att renovera en funkis matplats, med vita väggar, mellanmörkt trägolv och brunt golv

Modern family and dining room with built-in media unit.
Bild på en stor funkis matplats med öppen planlösning, med beige väggar, ljust trägolv och beiget golv
Bild på en stor funkis matplats med öppen planlösning, med beige väggar, ljust trägolv och beiget golv

Tracy, one of our fabulous customers who last year undertook what can only be described as, a colossal home renovation!
With the help of her My Bespoke Room designer Milena, Tracy transformed her 1930's doer-upper into a truly jaw-dropping, modern family home. But don't take our word for it, see for yourself...

Dining room featuring built in cabinetry and seating with storage. Great little reading nook.
VJ panelling in Dulux Kimberley Tree
Inspiration för mellanstora maritima matplatser med öppen planlösning, med vita väggar och ljust trägolv
Inspiration för mellanstora maritima matplatser med öppen planlösning, med vita väggar och ljust trägolv

A pair of brass swing arm wall sconces are mounted over custom built-in cabinets and stacked oak floating shelves. The texture and sheen of the square, hand-made, Zellige tile backsplash provides visual interest and design style while large windows offer spectacular views of the property creating an enjoyable and relaxed atmosphere for dining and entertaining.

Inspiration för små moderna separata matplatser, med vita väggar, mellanmörkt trägolv och brunt golv

Stylish study area with engineered wood flooring from Chaunceys Timber Flooring
Inspiration för ett litet lantligt kök med matplats, med ljust trägolv
Inspiration för ett litet lantligt kök med matplats, med ljust trägolv
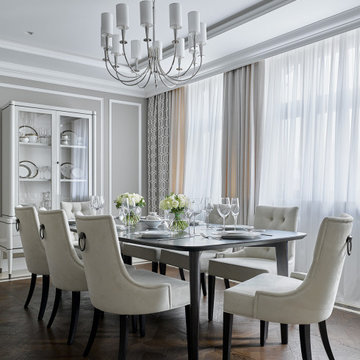
Светлая столовая в общем пространстве кухни-гостиной, оформленная в беловатых оттенках серого, молочного, розоватого цвета с легкой голубизной. Мягкие стулья-кресла с броскими аксессуарами — ручками-кольцами для выдвижения, которые напоминают морские кольца на причале. Общий дух столовой отсылает к ар-деко и современной классике. | A bright dining place in the common space of living room, decorated in whitish shades of gray, milky, pinkish color with a slight blue. The upholstered chairs is supplemented with eye-catching rings handles, which resemble the sea rings on the pier. The overall spirit of the dining room refers to Art Deco and modern classics.
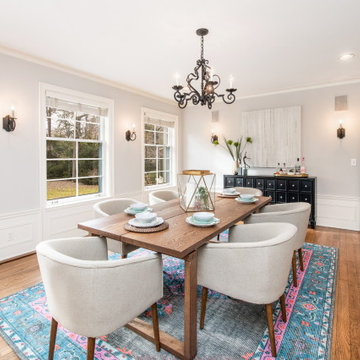
Inredning av en klassisk separat matplats, med grå väggar, mellanmörkt trägolv och brunt golv

This 5,200-square foot modern farmhouse is located on Manhattan Beach’s Fourth Street, which leads directly to the ocean. A raw stone facade and custom-built Dutch front-door greets guests, and customized millwork can be found throughout the home. The exposed beams, wooden furnishings, rustic-chic lighting, and soothing palette are inspired by Scandinavian farmhouses and breezy coastal living. The home’s understated elegance privileges comfort and vertical space. To this end, the 5-bed, 7-bath (counting halves) home has a 4-stop elevator and a basement theater with tiered seating and 13-foot ceilings. A third story porch is separated from the upstairs living area by a glass wall that disappears as desired, and its stone fireplace ensures that this panoramic ocean view can be enjoyed year-round.
This house is full of gorgeous materials, including a kitchen backsplash of Calacatta marble, mined from the Apuan mountains of Italy, and countertops of polished porcelain. The curved antique French limestone fireplace in the living room is a true statement piece, and the basement includes a temperature-controlled glass room-within-a-room for an aesthetic but functional take on wine storage. The takeaway? Efficiency and beauty are two sides of the same coin.

What a stunning view. This custom kitchen is breathtaking from every view. These are custom cabinets from Dutch Made Inc. Inset construction and stacked cabinets. Going to the ceiling makes the room soar. The cabinets are white paint on maple. The island is a yummy walnut that is gorgeous. An island that is perfect for snacking, breakfast or doing homework with the kids. The glass doors were made to match the exterior windows with mullions. No detail was over looked. Notice the corner with the coffee makers. This is how a kitchen designer makes the kitchen perfect in beauty and function. Countertops are Taj Mahal quartzite. Photographs by @mikeakaskel. Designed by Dan and Jean Thompson
1 490 foton på matplats
1
