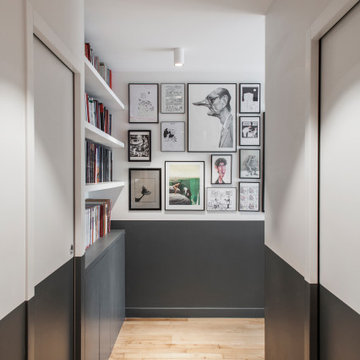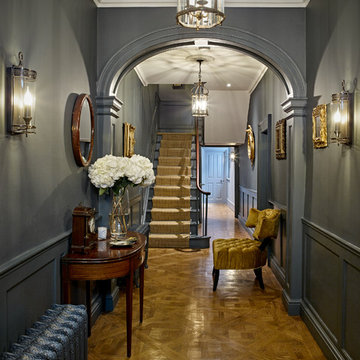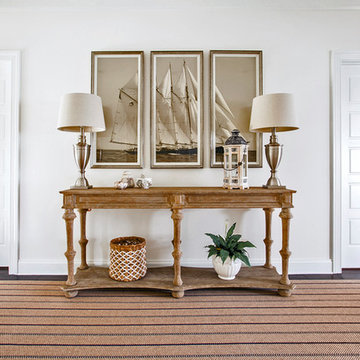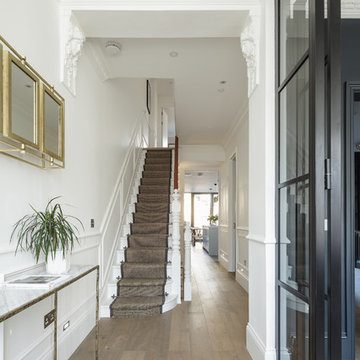33 995 foton på mellanstor hall
Sortera efter:
Budget
Sortera efter:Populärt i dag
141 - 160 av 33 995 foton
Artikel 1 av 2
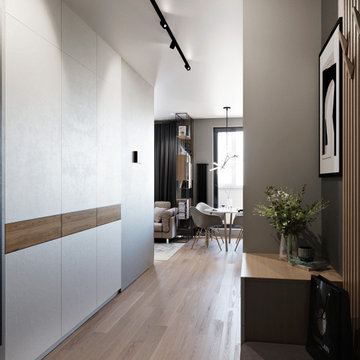
Idéer för mellanstora funkis hallar, med grå väggar, laminatgolv och beiget golv
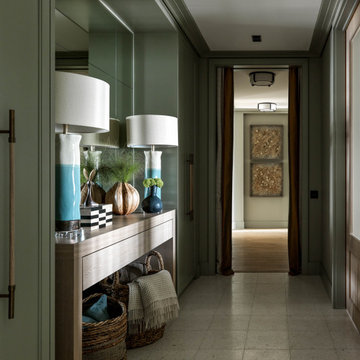
Modern inredning av en mellanstor hall, med gröna väggar, terrazzogolv och vitt golv
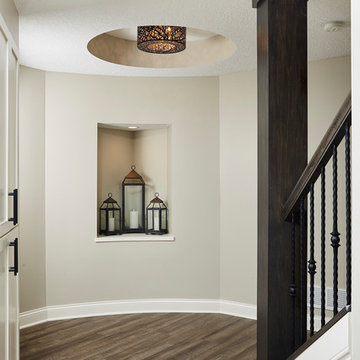
Inspiration för mellanstora klassiska hallar, med vinylgolv, brunt golv och beige väggar
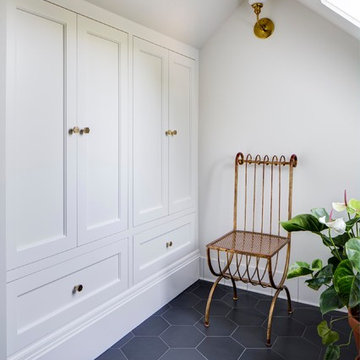
Foto på en mellanstor vintage hall, med vita väggar, klinkergolv i porslin och svart golv
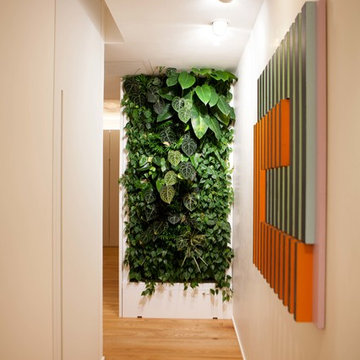
foto di Riccardo Sottoriva
Vista del corridoio e dell'accesso alla zona notte.
Giardino verticale by Sundar.
Sulla destra scultura in legno colorato by Giancarlo Sottoriva
Luci a soffitto Pop01 by Oty light.
Non esistono maniglie in tutta la casa, ma fessure oblunghe che permettono l’apertura di ante e porte a tutta altezza.
Il verde come elemento di progetto costituito da muri vegetali a parete, aumentano il comfort ambientale e il controllo del microclima interno.
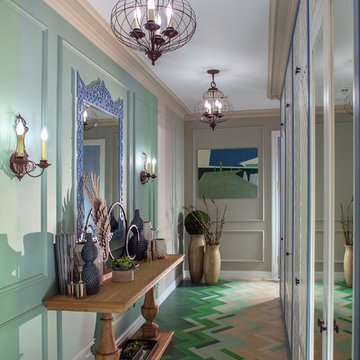
Автор проекта архитектор Оксана Олейник,
Фото Сергей Моргунов,
Дизайнер по текстилю Вера Кузина,
Стилист Евгения Шуэр
Bild på en mellanstor eklektisk hall, med gröna väggar, grönt golv och målat trägolv
Bild på en mellanstor eklektisk hall, med gröna väggar, grönt golv och målat trägolv

Flat Roman Shades with custom fabric finish the decor of this bench seat window area.
Inspiration för en mellanstor funkis hall, med vita väggar, mörkt trägolv och brunt golv
Inspiration för en mellanstor funkis hall, med vita väggar, mörkt trägolv och brunt golv
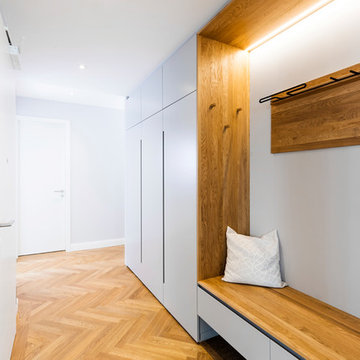
Idéer för en mellanstor nordisk hall, med mellanmörkt trägolv, brunt golv och grå väggar
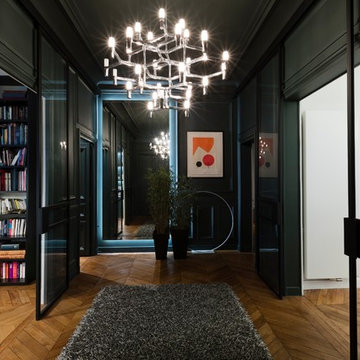
Crédits photo: Alexis Paoli
Foto på en mellanstor funkis hall, med blå väggar, ljust trägolv och beiget golv
Foto på en mellanstor funkis hall, med blå väggar, ljust trägolv och beiget golv

Rear entryway with custom built mud room lockers and stained wood bench - plenty of storage space - a view into the half bathroom with shiplap walls, and laundry room!

Richard Downer
This Georgian property is in an outstanding location with open views over Dartmoor and the sea beyond.
Our brief for this project was to transform the property which has seen many unsympathetic alterations over the years with a new internal layout, external renovation and interior design scheme to provide a timeless home for a young family. The property required extensive remodelling both internally and externally to create a home that our clients call their “forever home”.
Our refurbishment retains and restores original features such as fireplaces and panelling while incorporating the client's personal tastes and lifestyle. More specifically a dramatic dining room, a hard working boot room and a study/DJ room were requested. The interior scheme gives a nod to the Georgian architecture while integrating the technology for today's living.
Generally throughout the house a limited materials and colour palette have been applied to give our client's the timeless, refined interior scheme they desired. Granite, reclaimed slate and washed walnut floorboards make up the key materials.
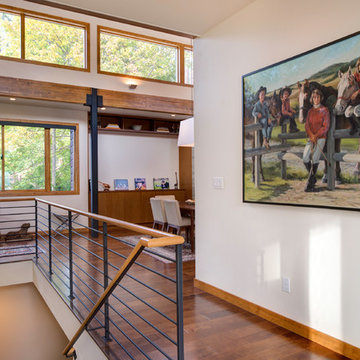
Oliver Irwin - Architectural - Real- Estate Photography - Spokane WA
Bild på en mellanstor funkis hall, med vita väggar, mörkt trägolv och brunt golv
Bild på en mellanstor funkis hall, med vita väggar, mörkt trägolv och brunt golv

Traditional Kitchen remodel in Ladue we completed in 2017. We expanded the entrance to the galley kitchen almost 4 feet. This was a complete remodel except the slate floors, which our team protected throughout the remodel. The end result is absolutely stunning. Custom white cabinetry with marble countertops, custom bookcases, floor to ceiling pantry cabinets and Viking appliances are just a few of the upgrades in this kitchen.
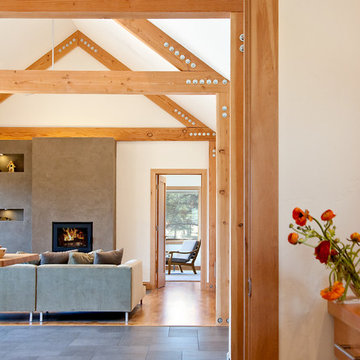
Idéer för mellanstora funkis hallar, med beige väggar, klinkergolv i porslin och grått golv
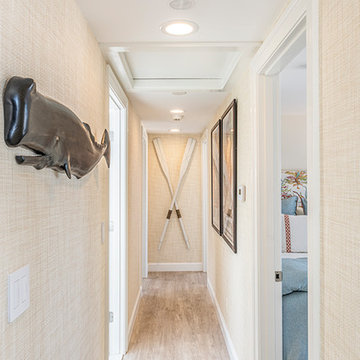
Exempel på en mellanstor maritim hall, med beige väggar, ljust trägolv och beiget golv
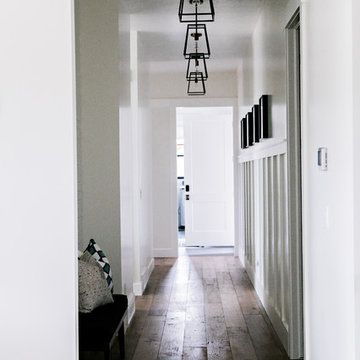
Lantlig inredning av en mellanstor hall, med vita väggar, mellanmörkt trägolv och brunt golv
33 995 foton på mellanstor hall
8
