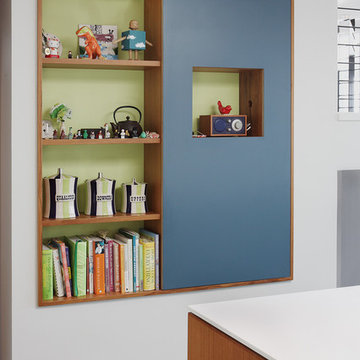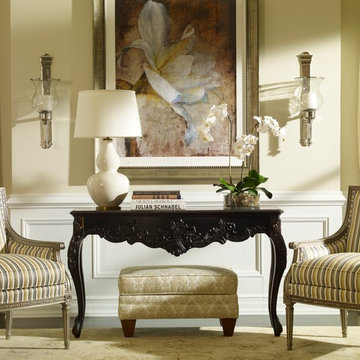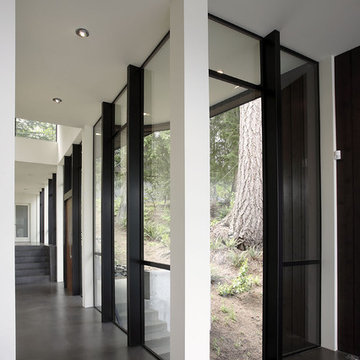33 995 foton på mellanstor hall
Sortera efter:
Budget
Sortera efter:Populärt i dag
41 - 60 av 33 995 foton
Artikel 1 av 2
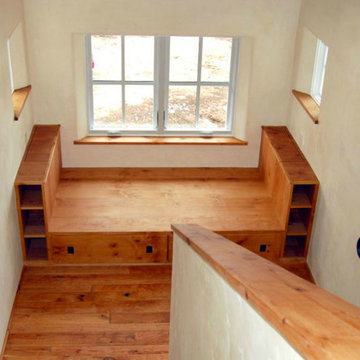
Guram Architects
Idéer för en mellanstor klassisk hall, med vita väggar och ljust trägolv
Idéer för en mellanstor klassisk hall, med vita väggar och ljust trägolv

Bild på en mellanstor vintage hall, med grå väggar, skiffergolv och grått golv
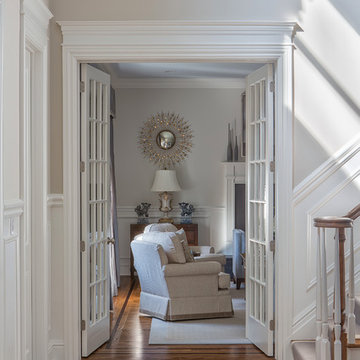
SGM Photography
Idéer för en mellanstor klassisk hall, med grå väggar, mellanmörkt trägolv och brunt golv
Idéer för en mellanstor klassisk hall, med grå väggar, mellanmörkt trägolv och brunt golv
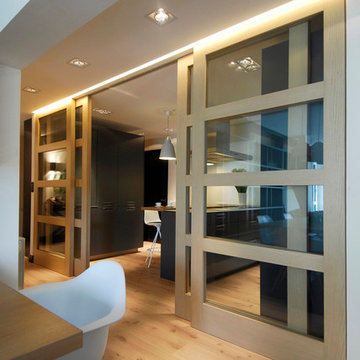
La cocina se integra en el salón a través de una puerta corredera. Una puerta corredera diseñada ex profeso en madera y cristal con iluminación led. Se consigue conjugar una decoración abierta y funcional de los dos espacios.
www.subeinteriorismo.com
Fotografía Elker Azqueta
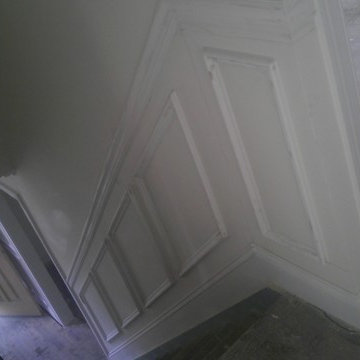
Shadow box wainscoting
Inspiration för mellanstora moderna hallar, med beige väggar och mellanmörkt trägolv
Inspiration för mellanstora moderna hallar, med beige väggar och mellanmörkt trägolv

Евгений Кулибаба
Idéer för en mellanstor klassisk hall, med blå väggar, vitt golv och målat trägolv
Idéer för en mellanstor klassisk hall, med blå väggar, vitt golv och målat trägolv

Skylight filters light onto back stair, oak bookcase serves as storage and guardrail, giant barn doors frame entry to master suite ... all while cat negotiates pocket door concealing master closets - Architecture/Interiors: HAUS | Architecture - Construction Management: WERK | Build - Photo: HAUS | Architecture
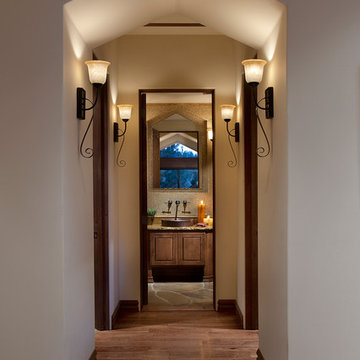
This homage to prairie style architecture located at The Rim Golf Club in Payson, Arizona was designed for owner/builder/landscaper Tom Beck.
This home appears literally fastened to the site by way of both careful design as well as a lichen-loving organic material palatte. Forged from a weathering steel roof (aka Cor-Ten), hand-formed cedar beams, laser cut steel fasteners, and a rugged stacked stone veneer base, this home is the ideal northern Arizona getaway.
Expansive covered terraces offer views of the Tom Weiskopf and Jay Morrish designed golf course, the largest stand of Ponderosa Pines in the US, as well as the majestic Mogollon Rim and Stewart Mountains, making this an ideal place to beat the heat of the Valley of the Sun.
Designing a personal dwelling for a builder is always an honor for us. Thanks, Tom, for the opportunity to share your vision.
Project Details | Northern Exposure, The Rim – Payson, AZ
Architect: C.P. Drewett, AIA, NCARB, Drewett Works, Scottsdale, AZ
Builder: Thomas Beck, LTD, Scottsdale, AZ
Photographer: Dino Tonn, Scottsdale, AZ
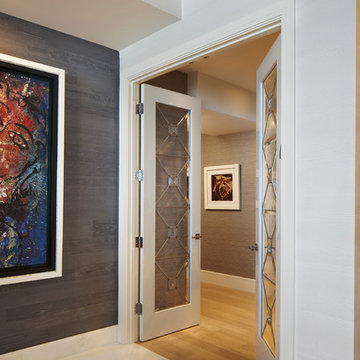
Exempel på en mellanstor modern hall, med flerfärgade väggar, klinkergolv i porslin och flerfärgat golv
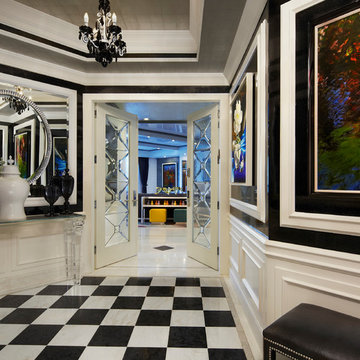
Idéer för en mellanstor modern hall, med klinkergolv i porslin, flerfärgat golv och flerfärgade väggar
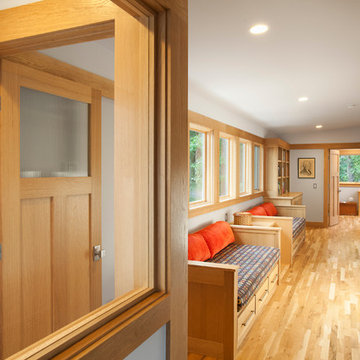
3,900 SF home that has achieved a LEED Silver certification. The house is sited on a wooded hill with southern exposure and consists of two 20’ x 84’ bars. The second floor is rotated 15 degrees beyond ninety to respond to site conditions and animate the plan. Materials include a standing seam galvalume roof, native stone, and rain screen cedar siding.
Feyerabend Photoartists
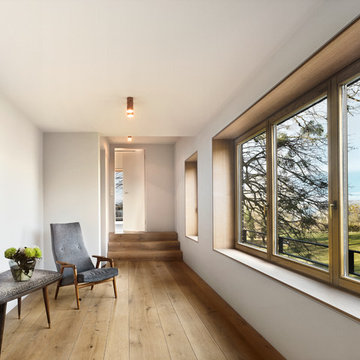
Studio Mierswa-Kluska
Idéer för att renovera en mellanstor minimalistisk hall, med vita väggar och ljust trägolv
Idéer för att renovera en mellanstor minimalistisk hall, med vita väggar och ljust trägolv
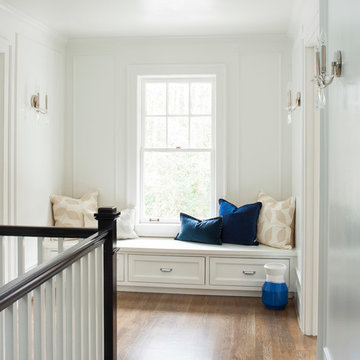
Photographed by Jeff Herr
Foto på en mellanstor vintage hall, med vita väggar och mellanmörkt trägolv
Foto på en mellanstor vintage hall, med vita väggar och mellanmörkt trägolv
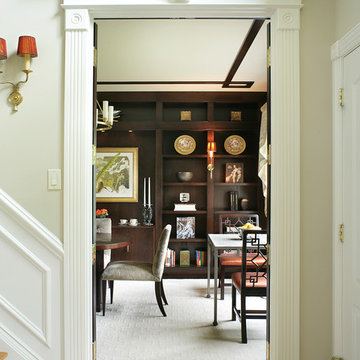
Here is a view of the ASID award winning library/dining room from the foyer
Designer: Jo Ann Alston
Photogrpaher: Peter Rymwid
Idéer för att renovera en mellanstor eklektisk hall, med beige väggar och kalkstensgolv
Idéer för att renovera en mellanstor eklektisk hall, med beige väggar och kalkstensgolv
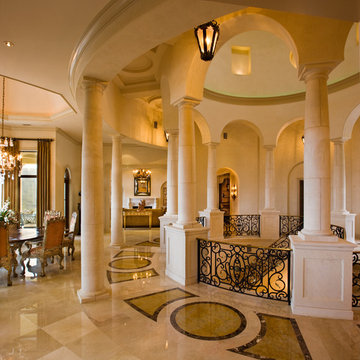
Medelhavsstil inredning av en mellanstor hall, med beige väggar och klinkergolv i keramik

Custom base board with white oak flooring
Modern inredning av en mellanstor hall, med grå väggar, mörkt trägolv och brunt golv
Modern inredning av en mellanstor hall, med grå väggar, mörkt trägolv och brunt golv
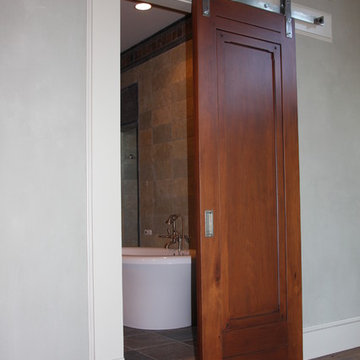
Appwood panel-on-panel, Interior Barn Door in European Beach with flat track hardware.
Exempel på en mellanstor lantlig hall, med grå väggar och mörkt trägolv
Exempel på en mellanstor lantlig hall, med grå väggar och mörkt trägolv
33 995 foton på mellanstor hall
3
