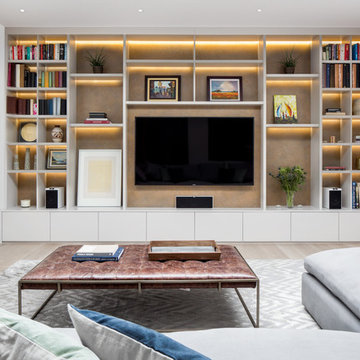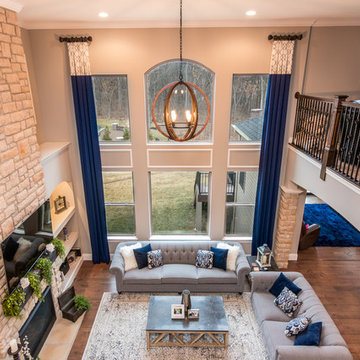71 533 foton på mellanstort allrum
Sortera efter:
Budget
Sortera efter:Populärt i dag
101 - 120 av 71 533 foton
Artikel 1 av 2
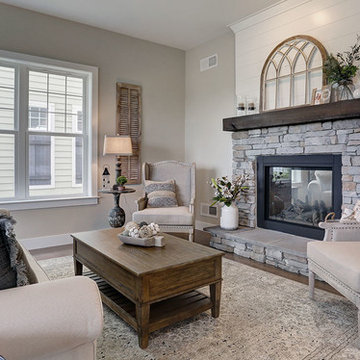
This 2-story Arts & Crafts style home first-floor owner’s suite includes a welcoming front porch and a 2-car rear entry garage. Lofty 10’ ceilings grace the first floor where hardwood flooring flows from the foyer to the great room, hearth room, and kitchen. The great room and hearth room share a see-through gas fireplace with floor-to-ceiling stone surround and built-in bookshelf in the hearth room and in the great room, stone surround to the mantel with stylish shiplap above. The open kitchen features attractive cabinetry with crown molding, Hanstone countertops with tile backsplash, and stainless steel appliances. An elegant tray ceiling adorns the spacious owner’s bedroom. The owner’s bathroom features a tray ceiling, double bowl vanity, tile shower, an expansive closet, and two linen closets. The 2nd floor boasts 2 additional bedrooms, a full bathroom, and a loft.

Family Room with Large TV, and stacking glass doors open to back patio.
Photo by Jon Encarnacion
Idéer för ett mellanstort modernt avskilt allrum, med vita väggar, mörkt trägolv, en väggmonterad TV, grått golv, en hemmabar, en bred öppen spis och en spiselkrans i metall
Idéer för ett mellanstort modernt avskilt allrum, med vita väggar, mörkt trägolv, en väggmonterad TV, grått golv, en hemmabar, en bred öppen spis och en spiselkrans i metall

Photography by Eric Laignel
Idéer för ett mellanstort modernt allrum med öppen planlösning, med ett musikrum, vita väggar, ljust trägolv och beiget golv
Idéer för ett mellanstort modernt allrum med öppen planlösning, med ett musikrum, vita väggar, ljust trägolv och beiget golv
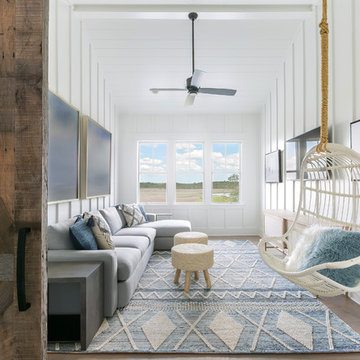
Idéer för att renovera ett mellanstort maritimt avskilt allrum, med vita väggar, mellanmörkt trägolv, brunt golv och en väggmonterad TV
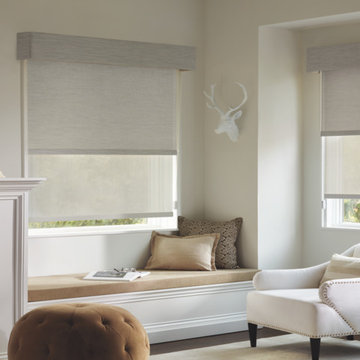
Dual Roller Shades – light filtering and room darkening in one!
Idéer för mellanstora funkis avskilda allrum, med beige väggar, mörkt trägolv, brunt golv och ett bibliotek
Idéer för mellanstora funkis avskilda allrum, med beige väggar, mörkt trägolv, brunt golv och ett bibliotek
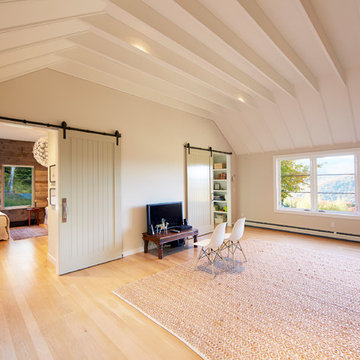
Erica Michelsen
Idéer för ett mellanstort lantligt allrum med öppen planlösning, med ett spelrum, vita väggar, ljust trägolv och en fristående TV
Idéer för ett mellanstort lantligt allrum med öppen planlösning, med ett spelrum, vita väggar, ljust trägolv och en fristående TV
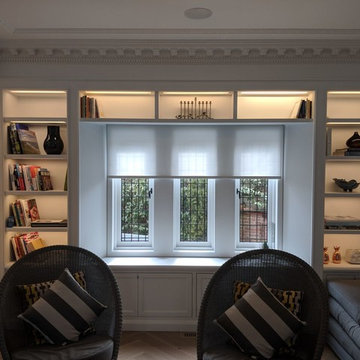
Motorized roller shade compliments the decor of this lovely family room
Inspiration för ett mellanstort avskilt allrum, med mellanmörkt trägolv och brunt golv
Inspiration för ett mellanstort avskilt allrum, med mellanmörkt trägolv och brunt golv
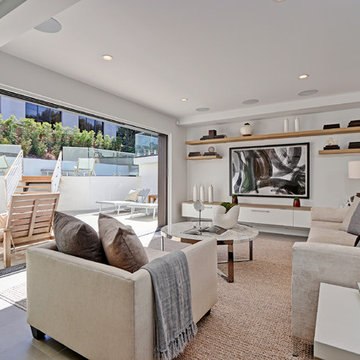
Idéer för att renovera ett mellanstort funkis allrum med öppen planlösning, med en hemmabar, vita väggar, ljust trägolv och en väggmonterad TV

Stephani Buchman Photography
Klassisk inredning av ett mellanstort allrum med öppen planlösning, med grå väggar, mörkt trägolv, en dubbelsidig öppen spis, en spiselkrans i sten, en väggmonterad TV och brunt golv
Klassisk inredning av ett mellanstort allrum med öppen planlösning, med grå väggar, mörkt trägolv, en dubbelsidig öppen spis, en spiselkrans i sten, en väggmonterad TV och brunt golv
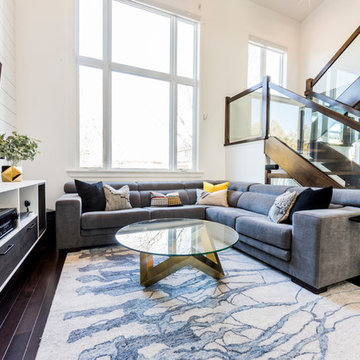
Aia photography
Inredning av ett modernt mellanstort allrum med öppen planlösning, med vita väggar, mörkt trägolv, en väggmonterad TV och brunt golv
Inredning av ett modernt mellanstort allrum med öppen planlösning, med vita väggar, mörkt trägolv, en väggmonterad TV och brunt golv
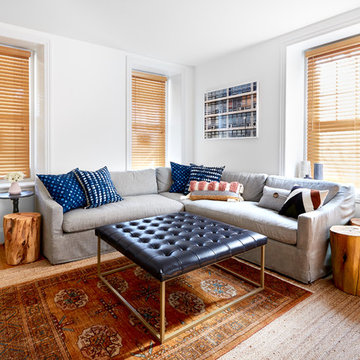
photos: Brian Wetzel
Idéer för ett mellanstort klassiskt allrum, med vita väggar, mellanmörkt trägolv och brunt golv
Idéer för ett mellanstort klassiskt allrum, med vita väggar, mellanmörkt trägolv och brunt golv

We replaced the brick with a Tuscan-colored stacked stone and added a wood mantel; the television was built-in to the stacked stone and framed out for a custom look. This created an updated design scheme for the room and a focal point. We also removed an entry wall on the east side of the home, and a wet bar near the back of the living area. This had an immediate impact on the brightness of the room and allowed for more natural light and a more open, airy feel, as well as increased square footage of the space. We followed up by updating the paint color to lighten the room, while also creating a natural flow into the remaining rooms of this first-floor, open floor plan.
After removing the brick underneath the shelving units, we added a bench storage unit and closed cabinetry for storage. The back walls were finalized with a white shiplap wall treatment to brighten the space and wood shelving for accessories. On the left side of the fireplace, we added a single floating wood shelf to highlight and display the sword.
The popcorn ceiling was scraped and replaced with a cleaner look, and the wood beams were stained to match the new mantle and floating shelves. The updated ceiling and beams created another dramatic focal point in the room, drawing the eye upward, and creating an open, spacious feel to the room. The room was finalized by removing the existing ceiling fan and replacing it with a rustic, two-toned, four-light chandelier in a distressed weathered oak finish on an iron metal frame.
Photo Credit: Nina Leone Photography

Roehner and Ryan
Bild på ett mellanstort funkis allrum med öppen planlösning, med ett spelrum, grå väggar, travertin golv, en standard öppen spis, en spiselkrans i trä, en väggmonterad TV och beiget golv
Bild på ett mellanstort funkis allrum med öppen planlösning, med ett spelrum, grå väggar, travertin golv, en standard öppen spis, en spiselkrans i trä, en väggmonterad TV och beiget golv
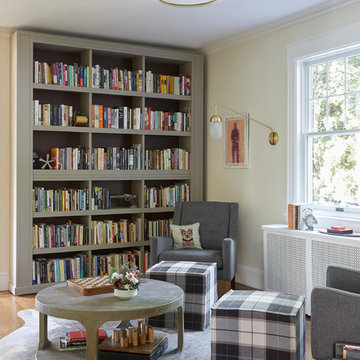
This space was previously closed off with doors on two sides, it was dark and uninviting to say the least. This family of avid readers needed both a place for their book collection and to move more freely through their home.
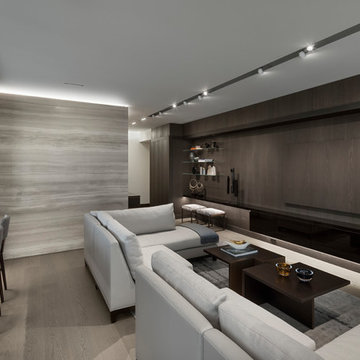
Bild på ett mellanstort funkis avskilt allrum, med ljust trägolv och en inbyggd mediavägg

Mark Hoyle - Townville, SC
Idéer för mellanstora eklektiska allrum, med ett bibliotek, blått golv och beige väggar
Idéer för mellanstora eklektiska allrum, med ett bibliotek, blått golv och beige väggar

Spruce Log Cabin on Down-sloping lot, 3800 Sq. Ft 4 bedroom 4.5 Bath, with extensive decks and views. Main Floor Master.
Moss Rock and corrugated metal gas fireplace.
Rent this cabin 6 miles from Breckenridge Ski Resort for a weekend or a week: https://www.riverridgerentals.com/breckenridge/vacation-rentals/apres-ski-cabin/
71 533 foton på mellanstort allrum
6

