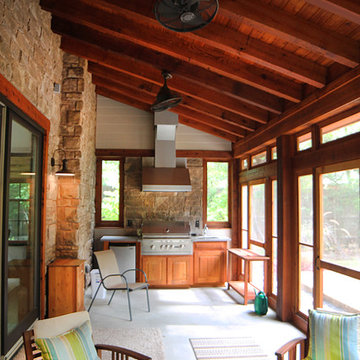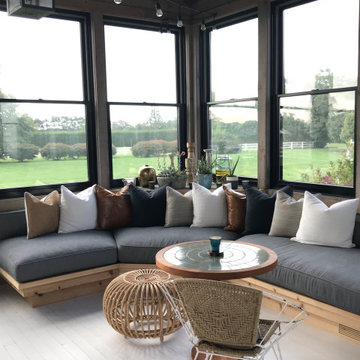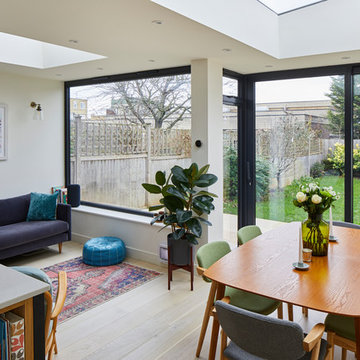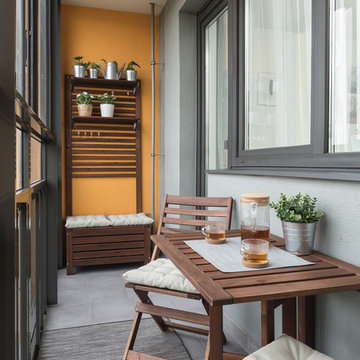10 091 foton på mellanstort uterum
Sortera efter:
Budget
Sortera efter:Populärt i dag
61 - 80 av 10 091 foton
Artikel 1 av 2
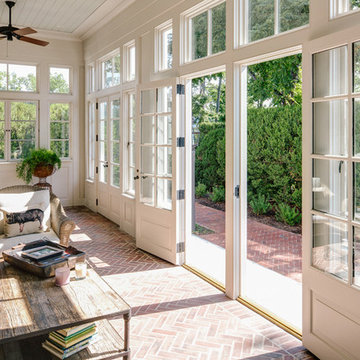
Andrea Hubbell
Idéer för mellanstora vintage uterum, med tegelgolv, tak och rött golv
Idéer för mellanstora vintage uterum, med tegelgolv, tak och rött golv

Stunning water views surround this chic and comfortable porch with limestone floor, fieldstone fireplace, chocolate brown wicker and custom made upholstery. Photo by Durston Saylor

This new screened porch provides an attractive transition from the home’s interior to the open-air sitting porch. The same rich, natural materials and finishes used on the adjacent sitting porch have been used here. A new fireplace with a bluestone slab hearth and custom-milled mantel warms the space year-round.
Scott Bergmann Photography

This 1920's Georgian-style home in Hillsborough was stripped down to the frame and remodeled. It features beautiful cabinetry and millwork throughout. A marriage of antiques, art and custom furniture pieces were selected to create a harmonious home.
Bi-fold Nana doors allow for an open space floor plan. Coffered ceilings to match the traditional style of the main house. Galbraith & Paul, hand blocked print fabrics. Limestone flooring.

Sunromm
Photo Credit: Nat Rea
Inspiration för mellanstora klassiska uterum, med ljust trägolv, tak och beiget golv
Inspiration för mellanstora klassiska uterum, med ljust trägolv, tak och beiget golv

Klassisk inredning av ett mellanstort uterum, med skiffergolv, tak och grått golv

Photo by John Hession
Idéer för mellanstora vintage uterum, med en standard öppen spis, en spiselkrans i sten, tak, mörkt trägolv och brunt golv
Idéer för mellanstora vintage uterum, med en standard öppen spis, en spiselkrans i sten, tak, mörkt trägolv och brunt golv
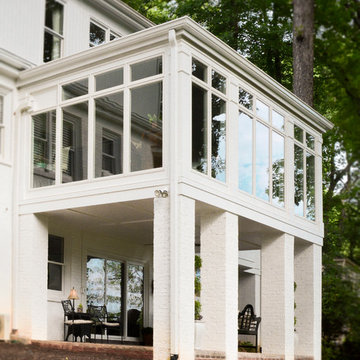
Gorgeous sunroom addition with painted brick piers, large full view windows with transoms, chandelier, wall sconces, eclectic seating and potted plants creates the perfect setting to rest, relax and enjoy the view. The bright, open, airy sunroom space with traditional details and classic style blends seamlessly with the charm and character of the existing home.
Designed and photographed by Kimberly Kerl, Kustom Home Design
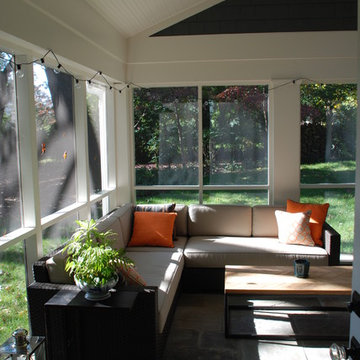
Idéer för mellanstora funkis uterum, med klinkergolv i porslin och tak
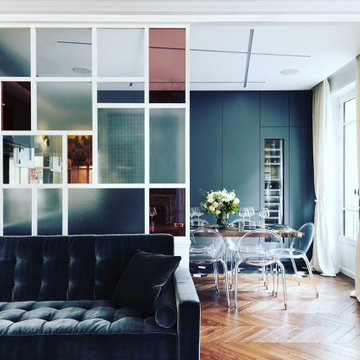
Magnifique verrière d'intérieur pour séparer le salon de la salle à manger.
Le mélange des couleurs et de la transparence du verre apportent une touche d'élégance et de modernité à la pièce.

Long sunroom turned functional family gathering space with new wall of built ins, detailed millwork, ample comfortable seating, and game table/work from home area in Dover, MA.

Photography by Picture Perfect House
Idéer för ett mellanstort rustikt uterum, med klinkergolv i porslin, en öppen hörnspis, takfönster och grått golv
Idéer för ett mellanstort rustikt uterum, med klinkergolv i porslin, en öppen hörnspis, takfönster och grått golv
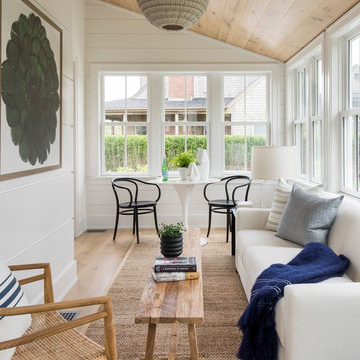
Maritim inredning av ett mellanstort uterum, med ljust trägolv, tak och beiget golv

Photography by Tim Souza
Inredning av ett klassiskt mellanstort uterum, med klinkergolv i keramik, tak och flerfärgat golv
Inredning av ett klassiskt mellanstort uterum, med klinkergolv i keramik, tak och flerfärgat golv
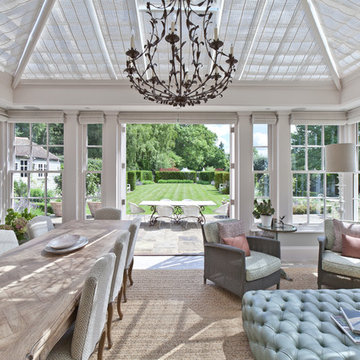
his Orangery was designed with a dual purpose. The main area is a family room for relaxing and dining, whilst to the side is a separate entrance providing direct access to the home. Each area is separated by an internal screen with doors, providing flexibility of use.
It was also designed with features that mirror those on the main house.
Vale Paint Colour- Exterior Lighthouse, Interior Lighthouse
Size- 8.7M X 4.8M
10 091 foton på mellanstort uterum
4
