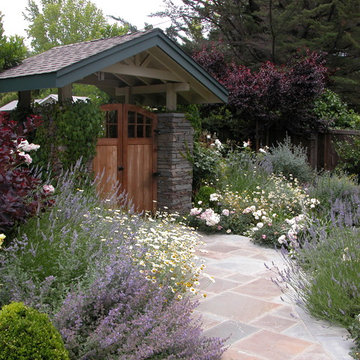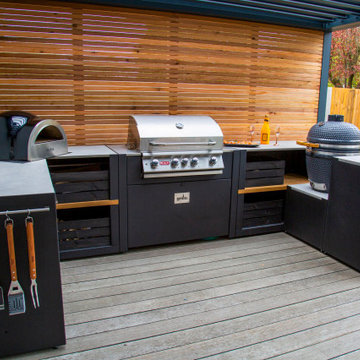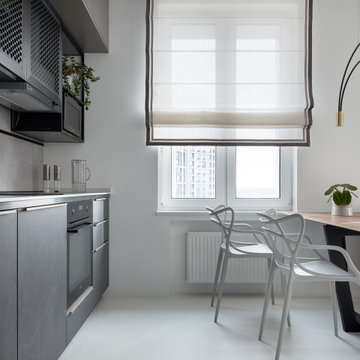445 845 foton på modern design och inredning

A custom built in closet space with drawers and cabinet storage in Hard Rock Maple Painted White - Shaker Style cabinets.
Photo by Frost Photography LLC

Inredning av ett modernt mellanstort separat vardagsrum, med ett finrum, beige väggar, en bred öppen spis, klinkergolv i porslin, en spiselkrans i sten och grått golv

Aaron Leitz Photography
Inredning av ett modernt badrum, med ett avlångt handfat, släta luckor, skåp i mörkt trä, ett undermonterat badkar, en hörndusch och vit kakel
Inredning av ett modernt badrum, med ett avlångt handfat, släta luckor, skåp i mörkt trä, ett undermonterat badkar, en hörndusch och vit kakel

English style entry planting
photo by Galen Fultz
Inredning av en modern mellanstor trädgård i delvis sol framför huset och blomsterrabatt på sommaren, med naturstensplattor
Inredning av en modern mellanstor trädgård i delvis sol framför huset och blomsterrabatt på sommaren, med naturstensplattor

Architect: Richard Warner
General Contractor: Allen Construction
Photo Credit: Jim Bartsch
Award Winner: Master Design Awards, Best of Show
Bild på ett mellanstort funkis kök, med släta luckor, skåp i ljust trä, bänkskiva i kvarts, vitt stänkskydd, stänkskydd i sten, ljust trägolv, en köksö, integrerade vitvaror och beiget golv
Bild på ett mellanstort funkis kök, med släta luckor, skåp i ljust trä, bänkskiva i kvarts, vitt stänkskydd, stänkskydd i sten, ljust trägolv, en köksö, integrerade vitvaror och beiget golv

Samuel Moore, owner of Consilium Hortus, is renowned for creating beautiful, bespoke outdoor spaces which are designed specifically to meet his client’s tastes. Taking inspiration from landscapes, architecture, art, design and nature, Samuel meets briefs and creates stunning projects in gardens and spaces of all sizes.
This recent project in Colchester, Essex, had a brief to create a fully equipped outdoor entertaining area. With a desire for an extension of their home, Samuel has created a space that can be enjoyed throughout the seasons.
A louvered pergola covers the full length of the back of the house. Despite being a permanent structural cover, the roof, which can turn 160 degrees, enables the sun to be chased as it moves throughout the day. Heaters and lights have been incorporated for those colder months, so those chillier days and evenings can still be spent outdoors. The slatted feature wall, not only matches the extended outdoor table but also provides a backdrop for the Outdoor Kitchen drawing out its Iroko Hardwood details.
For a couple who love to entertain, it was obvious that a trio of cooking appliances needed to be incorporated into the outdoor kitchen design. Featuring our Gusto, the Bull BBQ and the Deli Vita Pizza Oven, the pair and their guests are spoilt for choice when it comes to alfresco dining. The addition of our single outdoor fridge also ensures that glasses are never empty, whatever the tipple.

A selection of images showcasing some of the various Kitchen renovation projects that Look Design Group have had the pleasure of working on.
Idéer för ett modernt grå l-kök, med en dubbel diskho, grå skåp, bänkskiva i kvartsit, grått stänkskydd, stänkskydd i marmor, svarta vitvaror, mellanmörkt trägolv och en köksö
Idéer för ett modernt grå l-kök, med en dubbel diskho, grå skåp, bänkskiva i kvartsit, grått stänkskydd, stänkskydd i marmor, svarta vitvaror, mellanmörkt trägolv och en köksö

La cocina es principalmente de tonos grises, pero en su centro destaca el color de la madera de sus armarios altos. En su espacio central se presenta una gran isla, como espacio práctico de cocina y de encuentro casual en el día a día

Exempel på ett mellanstort modernt svart svart kök, med en enkel diskho, släta luckor, svarta skåp, bänkskiva i kvarts, svart stänkskydd, stänkskydd i porslinskakel, svarta vitvaror, mellanmörkt trägolv, en halv köksö och brunt golv

Теперь к слову о наливных полах. Это была давняя моя мечта. И наконец осуществленная.
Они маркие. Очень. Каждый волосок, каждая пылинка. Без робота-пылесоса, или без пылесоса типа Dyson, который всегда под рукой, не обойтись.
И мыть приходится чаще, чем это делалось раньше.
Но! Как же приятно их пылесосить и мыть!
Они гладкие, но не скользкие.
Они теплые, как паркет.
Под ними чувствуются трассы труб отопления, проложенные к радиаторам специально там, где чаще всего ходишь. Автоматически получаются теплые полы.
И - самое главное - никаких стыков между разными полами! Они и в кухне, и в спальне, и в ванной, и в гостиной. Мои любимые нарядные белые наливные полы.
Да, - и никаких плинтусов!

As a conceptual urban infill project, the Wexley is designed for a narrow lot in the center of a city block. The 26’x48’ floor plan is divided into thirds from front to back and from left to right. In plan, the left third is reserved for circulation spaces and is reflected in elevation by a monolithic block wall in three shades of gray. Punching through this block wall, in three distinct parts, are the main levels windows for the stair tower, bathroom, and patio. The right two-thirds of the main level are reserved for the living room, kitchen, and dining room. At 16’ long, front to back, these three rooms align perfectly with the three-part block wall façade. It’s this interplay between plan and elevation that creates cohesion between each façade, no matter where it’s viewed. Given that this project would have neighbors on either side, great care was taken in crafting desirable vistas for the living, dining, and master bedroom. Upstairs, with a view to the street, the master bedroom has a pair of closets and a skillfully planned bathroom complete with soaker tub and separate tiled shower. Main level cabinetry and built-ins serve as dividing elements between rooms and framing elements for views outside.
Architect: Visbeen Architects
Builder: J. Peterson Homes
Photographer: Ashley Avila Photography

Exempel på ett mellanstort modernt svart svart en-suite badrum, med släta luckor, ett fristående badkar, en dusch/badkar-kombination, en vägghängd toalettstol, grå kakel, porslinskakel, grå väggar, ett fristående handfat, svart golv, dusch med duschdraperi, skåp i mellenmörkt trä, klinkergolv i porslin och bänkskiva i akrylsten

Idéer för att renovera en mellanstor funkis vita parallell vitt tvättstuga enbart för tvätt, med en undermonterad diskho, vita skåp, bänkskiva i kvarts, vitt stänkskydd, stänkskydd i mosaik, vita väggar, en tvättmaskin och torktumlare bredvid varandra och grått golv

Laundry Room with open shelving
Inredning av ett modernt litet linjärt grovkök, med en nedsänkt diskho, skåp i shakerstil, vita skåp, vita väggar, vinylgolv, en tvättmaskin och torktumlare bredvid varandra och svart golv
Inredning av ett modernt litet linjärt grovkök, med en nedsänkt diskho, skåp i shakerstil, vita skåp, vita väggar, vinylgolv, en tvättmaskin och torktumlare bredvid varandra och svart golv

Idéer för mellanstora funkis parallella vitt tvättstugor enbart för tvätt, med en undermonterad diskho, bänkskiva i kvarts, vitt stänkskydd, stänkskydd i keramik, klinkergolv i terrakotta, en tvättmaskin och torktumlare bredvid varandra och orange golv

Inspiration för ett mellanstort funkis vit vitt en-suite badrum, med skåp i shakerstil, grå skåp, en kantlös dusch, vit kakel, grå väggar, klinkergolv i porslin, ett undermonterad handfat, bänkskiva i kvarts, grått golv och dusch med gångjärnsdörr

Bathroom Remodel with new walk-in shower and enclosed wet area with free standing tub. Modern zellige shower wall tiles that go all the way to the ceiling height, show color variation by the hand-made hand-glazed white tiles. We did matte black plumbing fixtures to "pop" against the white backdrop and matte black hexagon floor tiles for contrast.

Inspiration för ett litet funkis toalett, med släta luckor, vita skåp, en toalettstol med hel cisternkåpa, vita väggar och ett väggmonterat handfat

Idéer för att renovera ett litet funkis grön grönt toalett, med släta luckor, vita skåp, en vägghängd toalettstol, gröna väggar, klinkergolv i keramik, ett väggmonterat handfat, bänkskiva i glas och beiget golv

Inspired by sandy shorelines on the California coast, this beachy blonde floor brings just the right amount of variation to each room. With the Modin Collection, we have raised the bar on luxury vinyl plank. The result is a new standard in resilient flooring. Modin offers true embossed in register texture, a low sheen level, a rigid SPC core, an industry-leading wear layer, and so much more.
445 845 foton på modern design och inredning
3


















