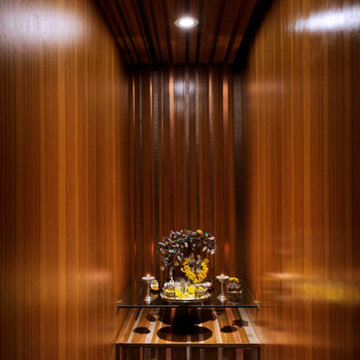55 967 foton på modern design och inredning

Inspiration för små moderna kök, med en enkel diskho, släta luckor, skåp i ljust trä, bänkskiva i kvarts, vitt stänkskydd, stänkskydd i keramik, rostfria vitvaror, ljust trägolv och brunt golv

Inspiration för mellanstora moderna kök, med en undermonterad diskho, släta luckor, bruna skåp, bänkskiva i kvarts, grått stänkskydd, stänkskydd i keramik, integrerade vitvaror, klinkergolv i porslin och beiget golv

Kitchen open to dining and living room spaces. Photo by Tony Novak-Clifford
Inredning av ett modernt mellanstort kök, med en integrerad diskho, släta luckor, skåp i ljust trä, bänkskiva i kvarts, vitt stänkskydd, rostfria vitvaror, klinkergolv i porslin, en köksö och beiget golv
Inredning av ett modernt mellanstort kök, med en integrerad diskho, släta luckor, skåp i ljust trä, bänkskiva i kvarts, vitt stänkskydd, rostfria vitvaror, klinkergolv i porslin, en köksö och beiget golv

Modern inredning av ett stort svart svart kök, med en undermonterad diskho, släta luckor, skåp i mellenmörkt trä, svart stänkskydd, rostfria vitvaror, ljust trägolv, en köksö och beiget golv

FAMILY HOME IN SURREY
The architectural remodelling, fitting out and decoration of a lovely semi-detached Edwardian house in Weybridge, Surrey.
We were approached by an ambitious couple who’d recently sold up and moved out of London in pursuit of a slower-paced life in Surrey. They had just bought this house and already had grand visions of transforming it into a spacious, classy family home.
Architecturally, the existing house needed a complete rethink. It had lots of poky rooms with a small galley kitchen, all connected by a narrow corridor – the typical layout of a semi-detached property of its era; dated and unsuitable for modern life.
MODERNIST INTERIOR ARCHITECTURE
Our plan was to remove all of the internal walls – to relocate the central stairwell and to extend out at the back to create one giant open-plan living space!
To maximise the impact of this on entering the house, we wanted to create an uninterrupted view from the front door, all the way to the end of the garden.
Working closely with the architect, structural engineer, LPA and Building Control, we produced the technical drawings required for planning and tendering and managed both of these stages of the project.
QUIRKY DESIGN FEATURES
At our clients’ request, we incorporated a contemporary wall mounted wood burning stove in the dining area of the house, with external flue and dedicated log store.
The staircase was an unusually simple design, with feature LED lighting, designed and built as a real labour of love (not forgetting the secret cloak room inside!)
The hallway cupboards were designed with asymmetrical niches painted in different colours, backlit with LED strips as a central feature of the house.
The side wall of the kitchen is broken up by three slot windows which create an architectural feel to the space.

Idéer för att renovera ett litet funkis vitt hus, med allt i ett plan, blandad fasad, sadeltak och tak i metall

Fully custom designed kitchen.
Horizontal grain of American Walnut with solid Anegre raised eating bar are modern yet warm response to it's space.
*illustrated images are from participated project while working with: Openspace Architecture Inc.

Paul Burk
Exempel på en stor modern källare utan ingång, med ljust trägolv och beiget golv
Exempel på en stor modern källare utan ingång, med ljust trägolv och beiget golv

Inredning av ett modernt stort allrum med öppen planlösning, med vita väggar och marmorgolv
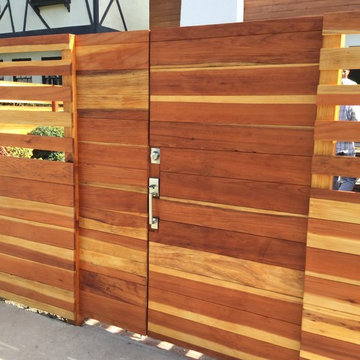
Fence & Gate clear RedWood
Marina Del Ray
Foto på en stor funkis trädgård i delvis sol framför huset på sommaren, med en trädgårdsgång och marksten i betong
Foto på en stor funkis trädgård i delvis sol framför huset på sommaren, med en trädgårdsgång och marksten i betong
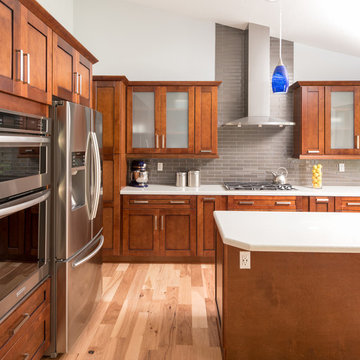
This U-Shaped Kitchen remodel features Sollid cabinets in a shaker mahogany door with stainless steel pulls. The counter top is a sparkling white quartz with a waterfall edge. The back splash is a "Platinum" 2" X 8" subway tile from Bedrosians Tile. The Kitchen space was expanded on the back wall and french doors were added.
Photography By Scott Basile

Custom cabinets and timeless furnishings create this striking mountain modern kitchen. Stainless appliances with black accent details and modern lighting fixtures contrast with the distressed cabinet finish and wood flooring. Creating a space that is at once comfortable and modern.

Waterfront house Archipelago
Bild på ett stort funkis allrum med öppen planlösning, med ett finrum, grå väggar och betonggolv
Bild på ett stort funkis allrum med öppen planlösning, med ett finrum, grå väggar och betonggolv

Unique and singular, this home enjoys stunning, direct views of New York City and the Hudson River. Theinnovative Mid Century design features a rear façade of glass that showcases the views. The floor plan is perfect for entertaining with an indoor/outdoor flow to the landscaped patio, terrace and plunge pool. The master suite offers city views, a terrace, lounge, massive spa-like bath and a large walk-in closet. This home features expert use of organic materials and attention to detail throughout. 907castlepoint.com.
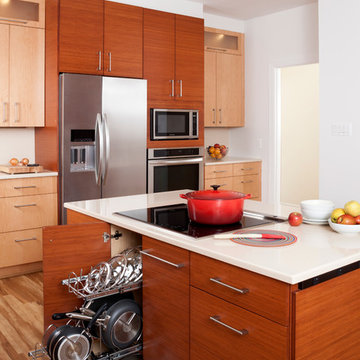
Project Developer Lisa Magee http://www.houzz.com/pro/cortrig7/lisa-magee-case-design-remodeling
Designer Micaela Mendoza http://www.houzz.com/pro/micaeladeegan/micaela-mendoza-case-design-remodeling-inc
Project Manager Loren Sanders
Photographer Stacy Zarin Goldberg
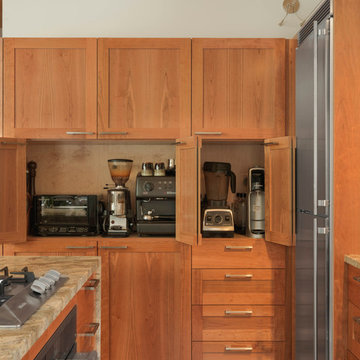
Photo Credit: Susan Teare
Exempel på ett litet modernt kök, med en köksö, en undermonterad diskho, skåp i shakerstil, skåp i ljust trä, granitbänkskiva, grått stänkskydd, stänkskydd i sten, rostfria vitvaror, betonggolv och grått golv
Exempel på ett litet modernt kök, med en köksö, en undermonterad diskho, skåp i shakerstil, skåp i ljust trä, granitbänkskiva, grått stänkskydd, stänkskydd i sten, rostfria vitvaror, betonggolv och grått golv
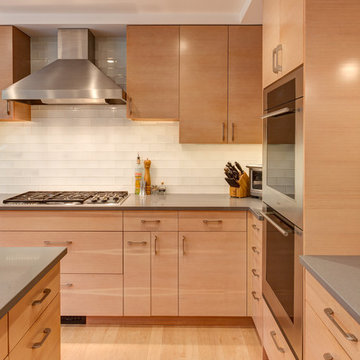
J.Gantz
Idéer för att renovera ett stort funkis kök, med släta luckor, skåp i ljust trä, vitt stänkskydd, stänkskydd i tunnelbanekakel, rostfria vitvaror, ljust trägolv, en köksö, en undermonterad diskho, bänkskiva i kvartsit och beiget golv
Idéer för att renovera ett stort funkis kök, med släta luckor, skåp i ljust trä, vitt stänkskydd, stänkskydd i tunnelbanekakel, rostfria vitvaror, ljust trägolv, en köksö, en undermonterad diskho, bänkskiva i kvartsit och beiget golv
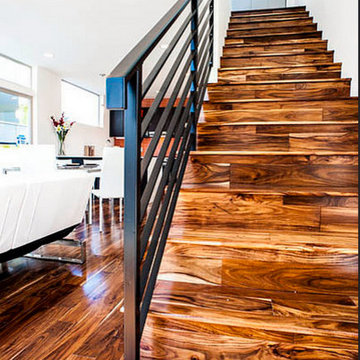
Natural Acacia, from the Old World Chisel Collection by Heritage Woodcraft, features premium wide-plank (4-3/4”) engineered flooring with an Acacia veneer and a uniquely distressed look making no two planks exactly alike. This species is sourced from Southeast Asia. The wide range of natural colors with golden variations and the distressed surface accentuates the floor design which will give a natural warm look and feel for your home. Its hand carved bevel design offers a distinctive appearance that makes each plank stand out. Timeless styles are developed by the mixing of these historic techniques with modern shapes and wood species.
55 967 foton på modern design och inredning
5




















