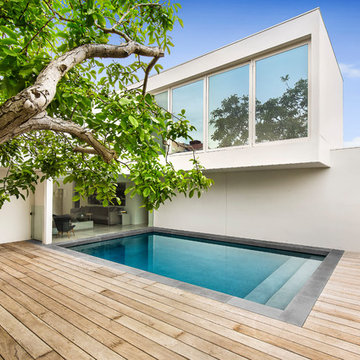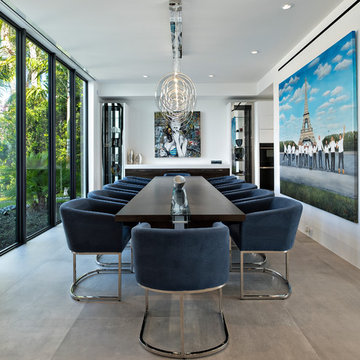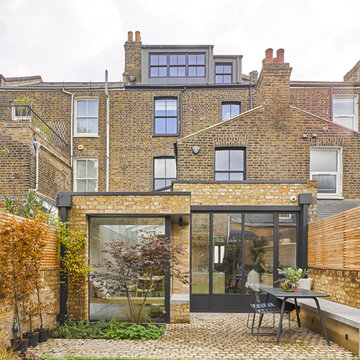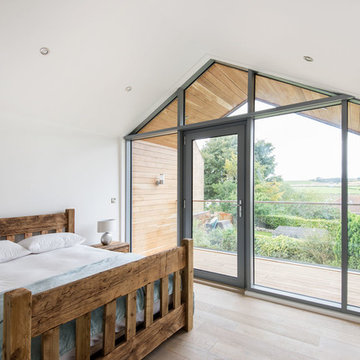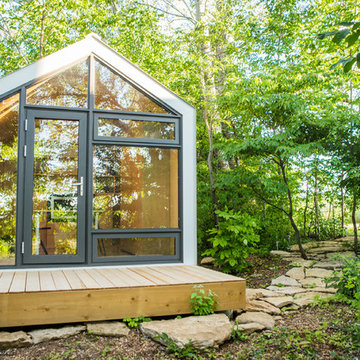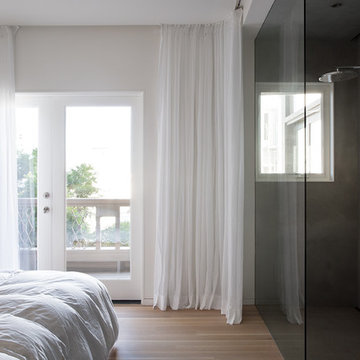4 842 foton på modern design och inredning
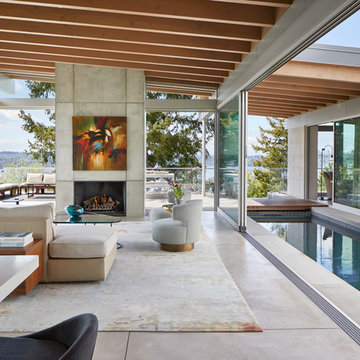
Exempel på ett stort modernt allrum med öppen planlösning, med betonggolv, en standard öppen spis, en spiselkrans i betong, en dold TV och grått golv
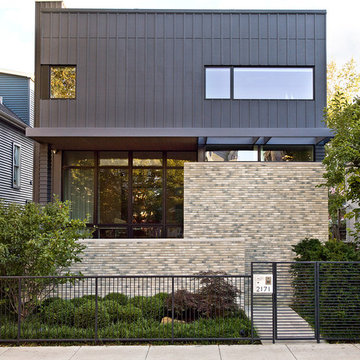
Cynthia Lynn Photography
Foto på ett funkis svart hus, med två våningar och platt tak
Foto på ett funkis svart hus, med två våningar och platt tak

Nathalie Priem
Foto på ett mellanstort funkis vit linjärt kök och matrum, med en undermonterad diskho, släta luckor, blå skåp, bänkskiva i kvartsit, vitt stänkskydd, stänkskydd i tunnelbanekakel, svarta vitvaror, en köksö och grått golv
Foto på ett mellanstort funkis vit linjärt kök och matrum, med en undermonterad diskho, släta luckor, blå skåp, bänkskiva i kvartsit, vitt stänkskydd, stänkskydd i tunnelbanekakel, svarta vitvaror, en köksö och grått golv
Hitta den rätta lokala yrkespersonen för ditt projekt

Light filled combined living and dining area, overlooking the garden. Walls: Dulux Grey Pebble 100%. Floor Tiles: Milano Stone Limestone Mistral. Tiled feature on pillars and fireplace - Silvabella by D'Amelio Stone. Fireplace: Horizon 1100 GasFire. All internal selections as well as furniture and accessories by Moda Interiors.
Photographed by DMax Photography
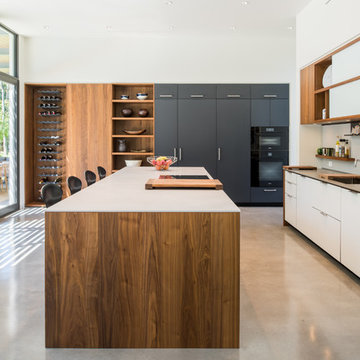
Photo: Murphy Mears Architects | KH
Inspiration för moderna kök, med släta luckor, vita skåp, svarta vitvaror, betonggolv, en köksö, grått golv, en enkel diskho, bänkskiva i kvarts, vitt stänkskydd och glaspanel som stänkskydd
Inspiration för moderna kök, med släta luckor, vita skåp, svarta vitvaror, betonggolv, en köksö, grått golv, en enkel diskho, bänkskiva i kvarts, vitt stänkskydd och glaspanel som stänkskydd
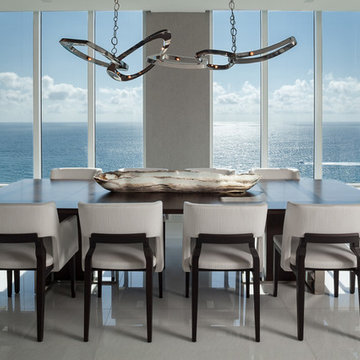
The spacious dining room seats 10 and is illuminated with a polished stainless "chain link" fixture by Hudson. Its location adjacent to the wine room and bar provides perfect entertaining for large groups.
•Photo by Argonaut Architectural•
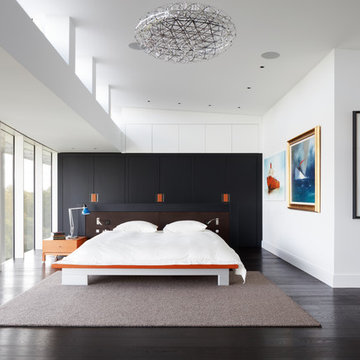
Andrew Beasley
Inredning av ett modernt mycket stort huvudsovrum, med vita väggar och mörkt trägolv
Inredning av ett modernt mycket stort huvudsovrum, med vita väggar och mörkt trägolv
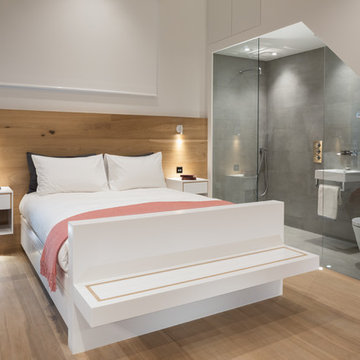
JOINERY (DINING AREA): American White Oak, Cue & Co of London DINING TABLE: American White Oak with steel struts and a tempered glass top, Cue & Co of London KITCHEN CABINETRY: Made-to-measure cabinetry with walnut interiors, Cue & Co of London, spray-painted in Blue Black, Farrow & Ball SINK & TAP Blanco WORKTOP: Quartz, Experts in Stone SPLASHBACK: 430 grade stainless steel SPOTLIGHTS: Ascoli Single in a bronze-effect finish, Astro Lighting APPLIANCES: Siemens StudioLine BEDSIDE TABLES: White Corian with American White Oak detailing BED: White Corian with American White Oak detailing BEDSIDE LIGHTS: Enna Recess Switched LED, Astro Lighting WARDROBES: Push-to-open wardrobes, Cue & Co of London, spray-painted in Strong White, Farrow & Ball, and featuring melamine faced chipboard interiors, Egger BATHROOM TILES: European Heritage BRASSWARE: Saneux WALL-HUNG WC & BASIN: GSI

Inredning av ett modernt stort allrum med öppen planlösning, med vita väggar, betonggolv och grått golv
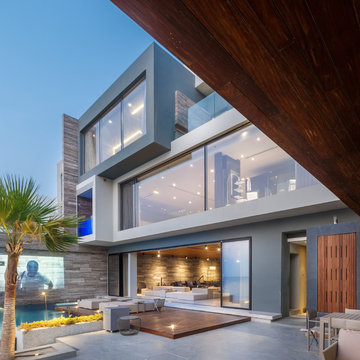
Riyaz Quraishi
Inspiration för ett funkis grått hus, med tre eller fler plan, stuckatur och platt tak
Inspiration för ett funkis grått hus, med tre eller fler plan, stuckatur och platt tak
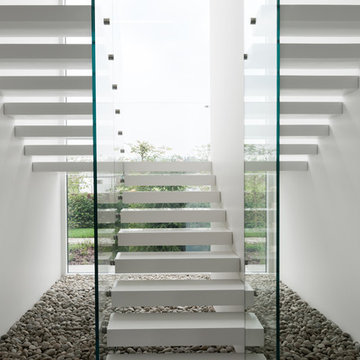
Архитектор Александра Федорова
Фото Илья Иванов
Modern inredning av en mellanstor u-trappa i akryl, med öppna sättsteg
Modern inredning av en mellanstor u-trappa i akryl, med öppna sättsteg
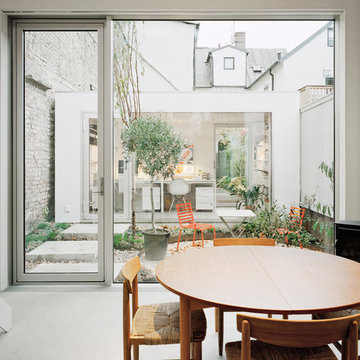
Åke E:son Lindman
Bild på en stor funkis matplats, med vita väggar, en öppen vedspis och betonggolv
Bild på en stor funkis matplats, med vita väggar, en öppen vedspis och betonggolv
![[Bracketed Space] House](https://st.hzcdn.com/fimgs/pictures/exteriors/bracketed-space-house-mf-architecture-img~7f110a4c07d2cecd_5921-1-b9e964f-w360-h360-b0-p0.jpg)
The site descends from the street and is privileged with dynamic natural views toward a creek below and beyond. To incorporate the existing landscape into the daily life of the residents, the house steps down to the natural topography. A continuous and jogging retaining wall from outside to inside embeds the structure below natural grade at the front with flush transitions at its rear facade. All indoor spaces open up to a central courtyard which terraces down to the tree canopy, creating a readily visible and occupiable transitional space between man-made and nature.
The courtyard scheme is simplified by two wings representing common and private zones - connected by a glass dining “bridge." This transparent volume also visually connects the front yard to the courtyard, clearing for the prospect view, while maintaining a subdued street presence. The staircase acts as a vertical “knuckle,” mediating shifting wing angles while contrasting the predominant horizontality of the house.
Crips materiality and detailing, deep roof overhangs, and the one-and-half story wall at the rear further enhance the connection between outdoors and indoors, providing nuanced natural lighting throughout and a meaningful framed procession through the property.
Photography
Spaces and Faces Photography
4 842 foton på modern design och inredning
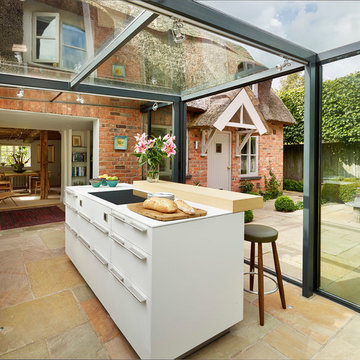
Kitchen Architecture
Idéer för att renovera ett funkis linjärt kök, med släta luckor, vita skåp och en köksö
Idéer för att renovera ett funkis linjärt kök, med släta luckor, vita skåp och en köksö
10



















