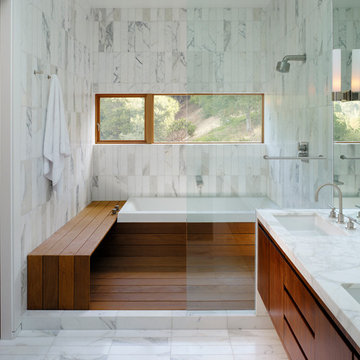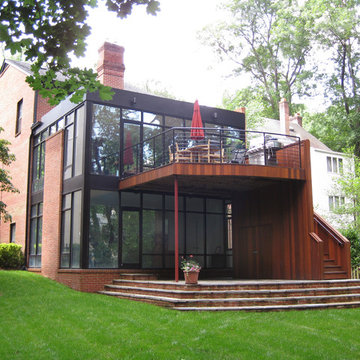4 839 foton på modern design och inredning
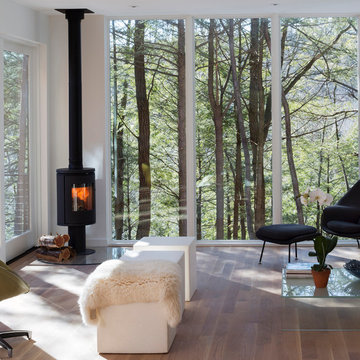
Inredning av ett modernt mellanstort vardagsrum, med vita väggar, mörkt trägolv och en öppen vedspis

Central glass pavilion for cooking, dining, and gathering at Big Tree Camp. This southern façade is a composition of steel, glass and screened panels with galvanized metal and cypress wood cladding, lighter in nature and a distinct contrast to the north facing masonry façade. The window wall offers large pristine views of the south Texas landscape.
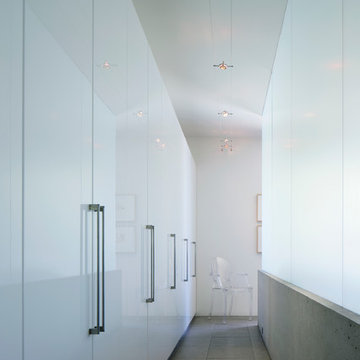
Photos by Bill Timmerman
Idéer för att renovera ett funkis walk-in-closet för könsneutrala, med släta luckor, vita skåp och skiffergolv
Idéer för att renovera ett funkis walk-in-closet för könsneutrala, med släta luckor, vita skåp och skiffergolv
Hitta den rätta lokala yrkespersonen för ditt projekt
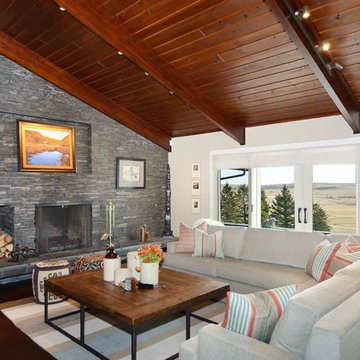
Dustin Mifflin
Modern inredning av ett vardagsrum, med beige väggar och mellanmörkt trägolv
Modern inredning av ett vardagsrum, med beige väggar och mellanmörkt trägolv

Paul Bardagjy
Inspiration för ett litet funkis grått hus, med två våningar och metallfasad
Inspiration för ett litet funkis grått hus, med två våningar och metallfasad
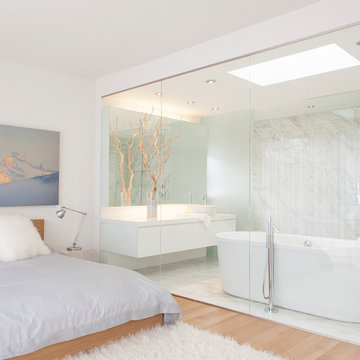
Interior Design by Beach Interiors (Ali Gibson Design).
Idéer för att renovera ett funkis huvudsovrum, med vita väggar, ljust trägolv och beiget golv
Idéer för att renovera ett funkis huvudsovrum, med vita väggar, ljust trägolv och beiget golv
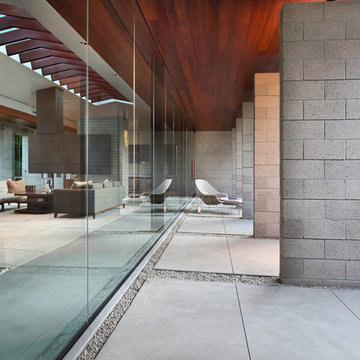
Jeri Koegel
Inspiration för en funkis uteplats, med betongplatta och takförlängning
Inspiration för en funkis uteplats, med betongplatta och takförlängning
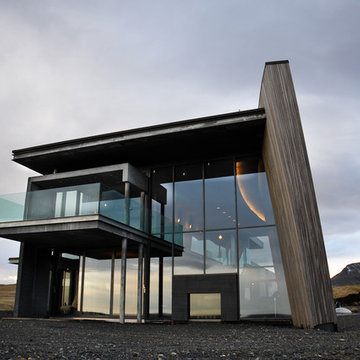
photo:Bragi thor Josefsson
Inspiration för ett mellanstort funkis hus, med två våningar och blandad fasad
Inspiration för ett mellanstort funkis hus, med två våningar och blandad fasad
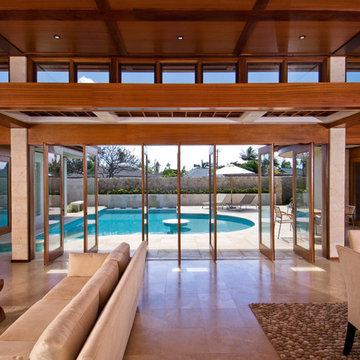
View of the pivot doors that open the living space onto the pool deck. The polished travertine floor on the interior extends around the pool where a rougher finish provides a slip resistant surface.
Hal Lum

Photograph by Art Gray
Inredning av ett modernt mellanstort allrum med öppen planlösning, med ett bibliotek, vita väggar, betonggolv, en standard öppen spis, en spiselkrans i trä och grått golv
Inredning av ett modernt mellanstort allrum med öppen planlösning, med ett bibliotek, vita väggar, betonggolv, en standard öppen spis, en spiselkrans i trä och grått golv
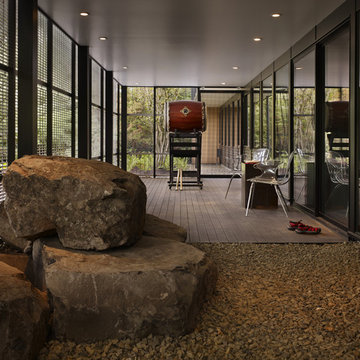
chadbourne + doss architects has created this modern outdoor room under an upper story deck. The deck's aluminum bar grating guard rail extends down to enclose a space for Taiko drumming and relaxation.
Photo by Benjamin Benschneider
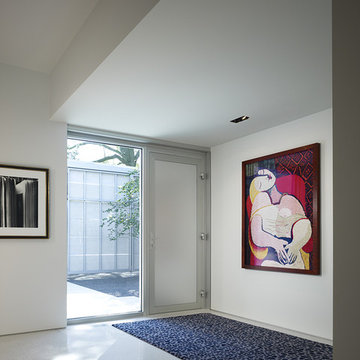
construction - goldberg general contracting, inc.
interiors - sherry koppel design
photography - Steve hall / hedrich blessing
Bild på en funkis entré, med en enkeldörr och glasdörr
Bild på en funkis entré, med en enkeldörr och glasdörr
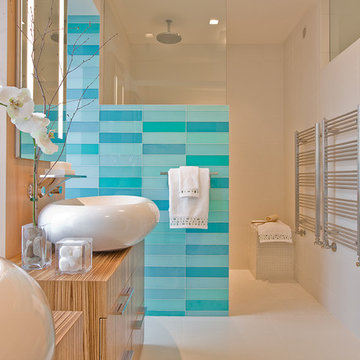
Photographer: Michael J. Lee
Exempel på ett modernt badrum, med ett fristående handfat, blå kakel och glaskakel
Exempel på ett modernt badrum, med ett fristående handfat, blå kakel och glaskakel
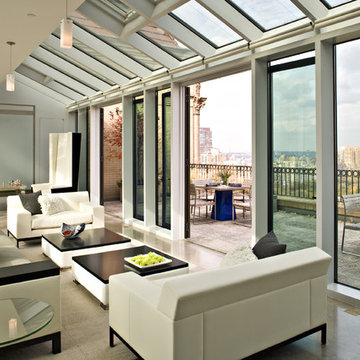
Renovation of 6,000 sf duplex apartment overlooking Central Park. Photos by Peter Paige
Modern inredning av ett mycket stort vardagsrum, med grå väggar och betonggolv
Modern inredning av ett mycket stort vardagsrum, med grå väggar och betonggolv
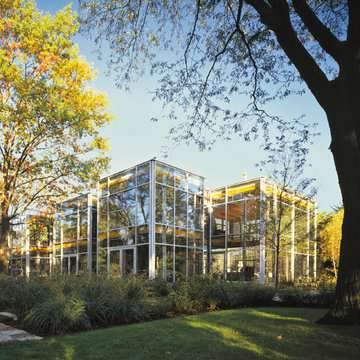
Photography-Hedrich Blessing
Glass House:
The design objective was to build a house for my wife and three kids, looking forward in terms of how people live today. To experiment with transparency and reflectivity, removing borders and edges from outside to inside the house, and to really depict “flowing and endless space”. To construct a house that is smart and efficient in terms of construction and energy, both in terms of the building and the user. To tell a story of how the house is built in terms of the constructability, structure and enclosure, with the nod to Japanese wood construction in the method in which the concrete beams support the steel beams; and in terms of how the entire house is enveloped in glass as if it was poured over the bones to make it skin tight. To engineer the house to be a smart house that not only looks modern, but acts modern; every aspect of user control is simplified to a digital touch button, whether lights, shades/blinds, HVAC, communication/audio/video, or security. To develop a planning module based on a 16 foot square room size and a 8 foot wide connector called an interstitial space for hallways, bathrooms, stairs and mechanical, which keeps the rooms pure and uncluttered. The base of the interstitial spaces also become skylights for the basement gallery.
This house is all about flexibility; the family room, was a nursery when the kids were infants, is a craft and media room now, and will be a family room when the time is right. Our rooms are all based on a 16’x16’ (4.8mx4.8m) module, so a bedroom, a kitchen, and a dining room are the same size and functions can easily change; only the furniture and the attitude needs to change.
The house is 5,500 SF (550 SM)of livable space, plus garage and basement gallery for a total of 8200 SF (820 SM). The mathematical grid of the house in the x, y and z axis also extends into the layout of the trees and hardscapes, all centered on a suburban one-acre lot.
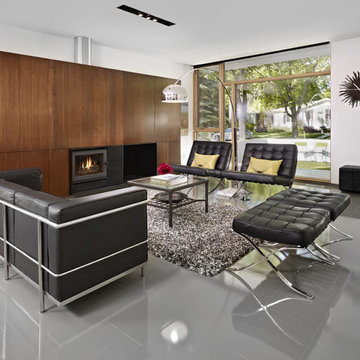
LG House (Edmonton
Design :: thirdstone inc. [^]
Photography :: Merle Prosofsky
Idéer för ett modernt vardagsrum, med vita väggar och en standard öppen spis
Idéer för ett modernt vardagsrum, med vita väggar och en standard öppen spis
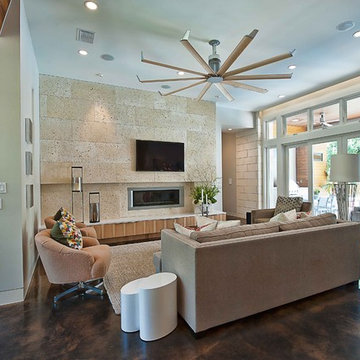
The driving impetus for this Tarrytown residence was centered around creating a green and sustainable home. The owner-Architect collaboration was unique for this project in that the client was also the builder with a keen desire to incorporate LEED-centric principles to the design process. The original home on the lot was deconstructed piece by piece, with 95% of the materials either reused or reclaimed. The home is designed around the existing trees with the challenge of expanding the views, yet creating privacy from the street. The plan pivots around a central open living core that opens to the more private south corner of the lot. The glazing is maximized but restrained to control heat gain. The residence incorporates numerous features like a 5,000-gallon rainwater collection system, shading features, energy-efficient systems, spray-foam insulation and a material palette that helped the project achieve a five-star rating with the Austin Energy Green Building program.
4 839 foton på modern design och inredning
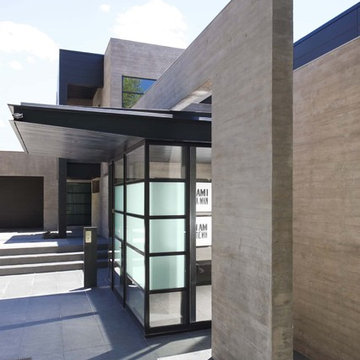
Contemporary Denver Residence
Foto på ett mycket stort funkis betonghus, med tre eller fler plan
Foto på ett mycket stort funkis betonghus, med tre eller fler plan
9



















