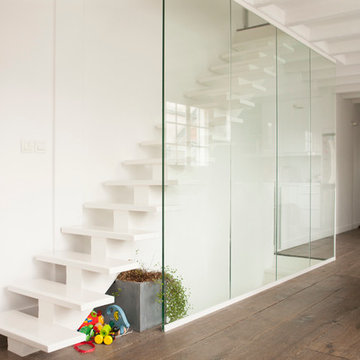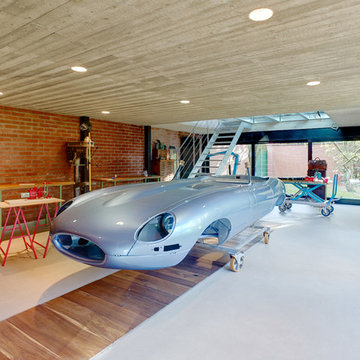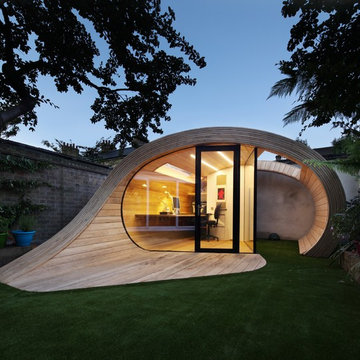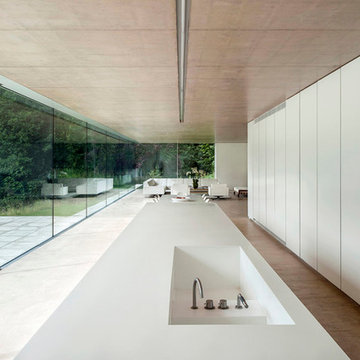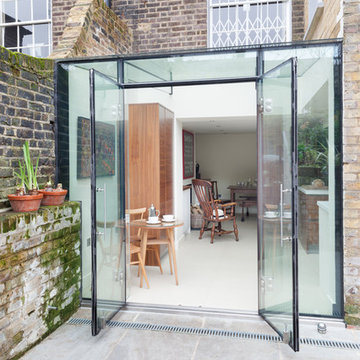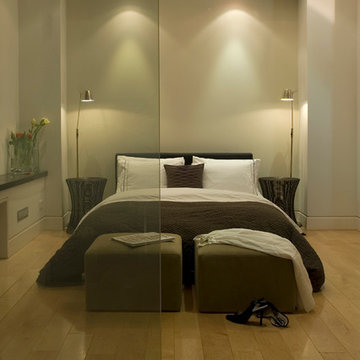4 839 foton på modern design och inredning
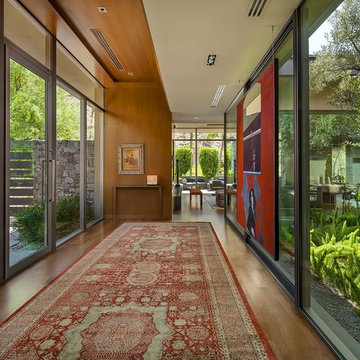
The foyer sets the tone for the home, refined yet welcoming, connected to the outdoors, and inspired by the art collection. The warm character of the wood paneling is complemented by the glass walls.
Photo credits: Michael Baxter
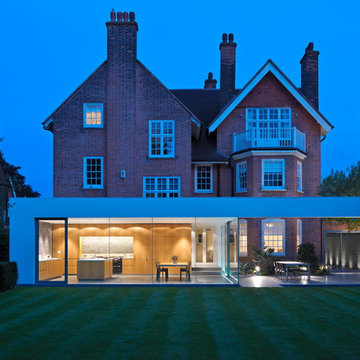
Darren Chung
Inspiration för moderna hus, med tre eller fler plan och tegel
Inspiration för moderna hus, med tre eller fler plan och tegel
Hitta den rätta lokala yrkespersonen för ditt projekt

The living room opens to the edge of the Coronado National Forest. The boundary between interior and exterior is blurred by the continuation of the tongue and groove ceiling finish.
Dominique Vorillon Photography
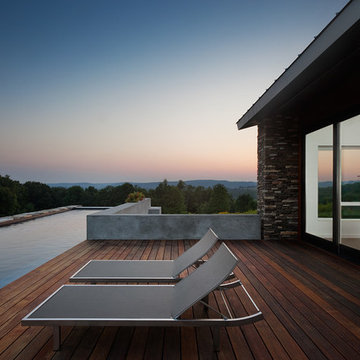
Peter Peirce
Idéer för att renovera en stor funkis rektangulär träningspool på baksidan av huset, med trädäck och poolhus
Idéer för att renovera en stor funkis rektangulär träningspool på baksidan av huset, med trädäck och poolhus
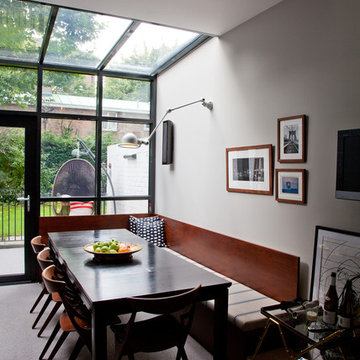
A built in bench is a good option for a narrow kitchen as it saves space for chairs needing to be pulled out.
Inspiration för en funkis matplats, med vita väggar
Inspiration för en funkis matplats, med vita väggar
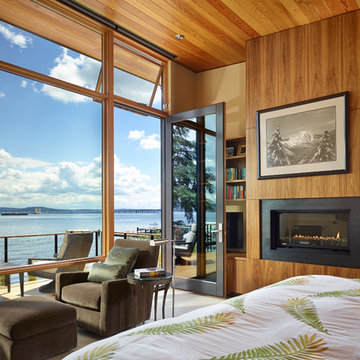
Contractor: Prestige Residential Construction
Architects: DeForest Architects;
Interior Design: NB Design Group;
Photo: Benjamin Benschneider
Idéer för att renovera ett funkis sovrum, med en spiselkrans i metall
Idéer för att renovera ett funkis sovrum, med en spiselkrans i metall
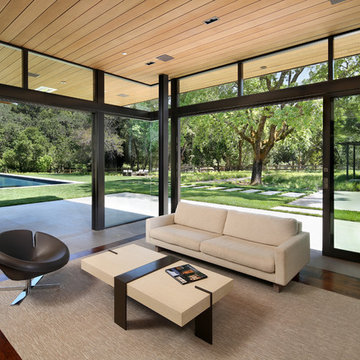
Photo Credit: Bernard Andre
Foto på ett funkis allrum med öppen planlösning, med mörkt trägolv
Foto på ett funkis allrum med öppen planlösning, med mörkt trägolv
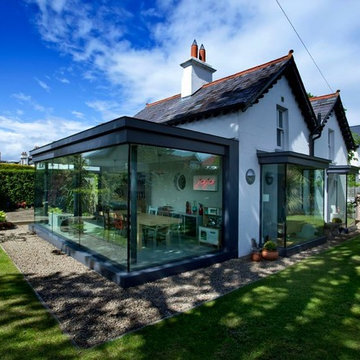
Leon Smith Architect
Robert Malone Photography
Idéer för ett modernt vitt hus, med två våningar
Idéer för ett modernt vitt hus, med två våningar
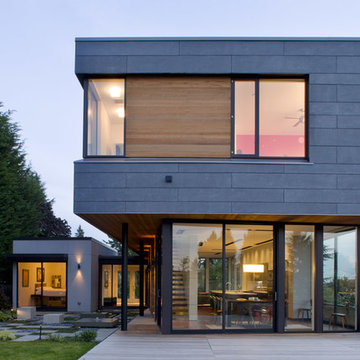
Kirkland's East of Market neighborhood is more urban in character than the surrounding communities, encouraging a design that occupies the urban-suburban boundary. Living spaces are tightly organized and vertical, stacked over the garage, with a shifted geometry between floors creating a dynamic form.
photo by Lara Swimmer

Photographer: Jay Goodrich
This 2800 sf single-family home was completed in 2009. The clients desired an intimate, yet dynamic family residence that reflected the beauty of the site and the lifestyle of the San Juan Islands. The house was built to be both a place to gather for large dinners with friends and family as well as a cozy home for the couple when they are there alone.
The project is located on a stunning, but cripplingly-restricted site overlooking Griffin Bay on San Juan Island. The most practical area to build was exactly where three beautiful old growth trees had already chosen to live. A prior architect, in a prior design, had proposed chopping them down and building right in the middle of the site. From our perspective, the trees were an important essence of the site and respectfully had to be preserved. As a result we squeezed the programmatic requirements, kept the clients on a square foot restriction and pressed tight against property setbacks.
The delineate concept is a stone wall that sweeps from the parking to the entry, through the house and out the other side, terminating in a hook that nestles the master shower. This is the symbolic and functional shield between the public road and the private living spaces of the home owners. All the primary living spaces and the master suite are on the water side, the remaining rooms are tucked into the hill on the road side of the wall.
Off-setting the solid massing of the stone walls is a pavilion which grabs the views and the light to the south, east and west. Built in a position to be hammered by the winter storms the pavilion, while light and airy in appearance and feeling, is constructed of glass, steel, stout wood timbers and doors with a stone roof and a slate floor. The glass pavilion is anchored by two concrete panel chimneys; the windows are steel framed and the exterior skin is of powder coated steel sheathing.
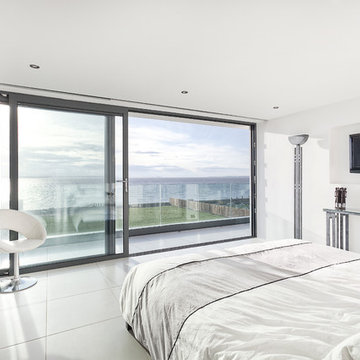
Winner of the RIBA Downland Award 2012.
A beachfront property on the south coast of England enjoying stunning views of the Solent and the Isle of Wight.
Photographer: Martin Gardner

The Port Ludlow Residence is a compact, 2400 SF modern house located on a wooded waterfront property at the north end of the Hood Canal, a long, fjord-like arm of western Puget Sound. The house creates a simple glazed living space that opens up to become a front porch to the beautiful Hood Canal.
The east-facing house is sited along a high bank, with a wonderful view of the water. The main living volume is completely glazed, with 12-ft. high glass walls facing the view and large, 8-ft.x8-ft. sliding glass doors that open to a slightly raised wood deck, creating a seamless indoor-outdoor space. During the warm summer months, the living area feels like a large, open porch. Anchoring the north end of the living space is a two-story building volume containing several bedrooms and separate his/her office spaces.
The interior finishes are simple and elegant, with IPE wood flooring, zebrawood cabinet doors with mahogany end panels, quartz and limestone countertops, and Douglas Fir trim and doors. Exterior materials are completely maintenance-free: metal siding and aluminum windows and doors. The metal siding has an alternating pattern using two different siding profiles.
The house has a number of sustainable or “green” building features, including 2x8 construction (40% greater insulation value); generous glass areas to provide natural lighting and ventilation; large overhangs for sun and rain protection; metal siding (recycled steel) for maximum durability, and a heat pump mechanical system for maximum energy efficiency. Sustainable interior finish materials include wood cabinets, linoleum floors, low-VOC paints, and natural wool carpet.
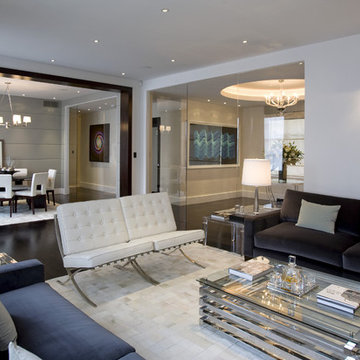
Idéer för att renovera ett mellanstort funkis allrum med öppen planlösning, med vita väggar, mörkt trägolv och svart golv
4 839 foton på modern design och inredning
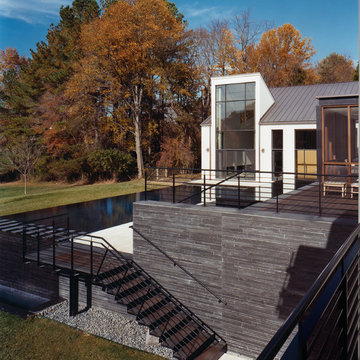
Photo Credit "Julia Heine/McInturff
Architects."
Modern inredning av en rektangulär pool, med trädäck
Modern inredning av en rektangulär pool, med trädäck
5



















