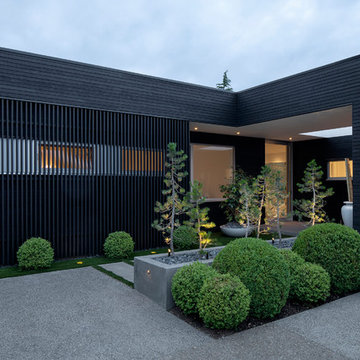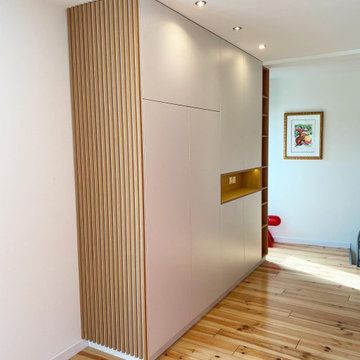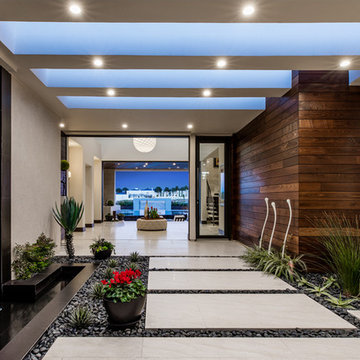4 346 foton på modern entré
Sortera efter:
Budget
Sortera efter:Populärt i dag
41 - 60 av 4 346 foton
Artikel 1 av 3

Exempel på en stor modern ingång och ytterdörr, med beige väggar, betonggolv, en pivotdörr, mellanmörk trädörr och beiget golv

The goal for this Point Loma home was to transform it from the adorable beach bungalow it already was by expanding its footprint and giving it distinctive Craftsman characteristics while achieving a comfortable, modern aesthetic inside that perfectly caters to the active young family who lives here. By extending and reconfiguring the front portion of the home, we were able to not only add significant square footage, but create much needed usable space for a home office and comfortable family living room that flows directly into a large, open plan kitchen and dining area. A custom built-in entertainment center accented with shiplap is the focal point for the living room and the light color of the walls are perfect with the natural light that floods the space, courtesy of strategically placed windows and skylights. The kitchen was redone to feel modern and accommodate the homeowners busy lifestyle and love of entertaining. Beautiful white kitchen cabinetry sets the stage for a large island that packs a pop of color in a gorgeous teal hue. A Sub-Zero classic side by side refrigerator and Jenn-Air cooktop, steam oven, and wall oven provide the power in this kitchen while a white subway tile backsplash in a sophisticated herringbone pattern, gold pulls and stunning pendant lighting add the perfect design details. Another great addition to this project is the use of space to create separate wine and coffee bars on either side of the doorway. A large wine refrigerator is offset by beautiful natural wood floating shelves to store wine glasses and house a healthy Bourbon collection. The coffee bar is the perfect first top in the morning with a coffee maker and floating shelves to store coffee and cups. Luxury Vinyl Plank (LVP) flooring was selected for use throughout the home, offering the warm feel of hardwood, with the benefits of being waterproof and nearly indestructible - two key factors with young kids!
For the exterior of the home, it was important to capture classic Craftsman elements including the post and rock detail, wood siding, eves, and trimming around windows and doors. We think the porch is one of the cutest in San Diego and the custom wood door truly ties the look and feel of this beautiful home together.

Photo: Lisa Petrole
Exempel på en mycket stor modern ingång och ytterdörr, med betonggolv, en enkeldörr, mellanmörk trädörr, grått golv och svarta väggar
Exempel på en mycket stor modern ingång och ytterdörr, med betonggolv, en enkeldörr, mellanmörk trädörr, grått golv och svarta väggar

Photo Credit: Scott Norsworthy
Architect: Wanda Ely Architect Inc
Idéer för mellanstora funkis foajéer, med vita väggar, en enkeldörr, glasdörr och grått golv
Idéer för mellanstora funkis foajéer, med vita väggar, en enkeldörr, glasdörr och grått golv
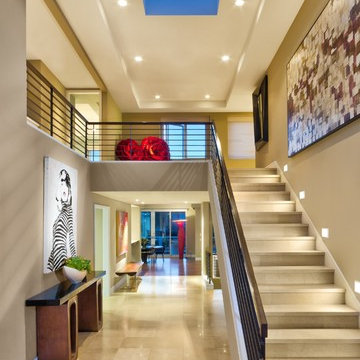
Dramatic contemporary steel railing staircase greet guests in this modern oceanfront estate featuring furnishings by Berman Rosetti, Mimi London and Clark Functional Art.
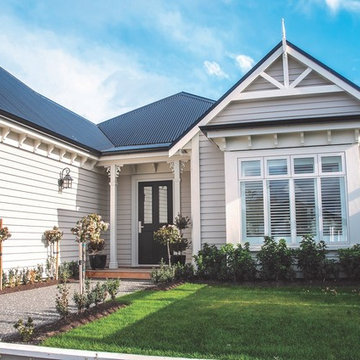
Parkwood Doors alumnium powder coated 4POT entry door in white aluminium frame by aluminium fabricator
Foto på en mellanstor funkis ingång och ytterdörr, med vita väggar, en enkeldörr och en svart dörr
Foto på en mellanstor funkis ingång och ytterdörr, med vita väggar, en enkeldörr och en svart dörr

Idéer för en mycket stor modern foajé, med vita väggar, klinkergolv i keramik, en dubbeldörr och glasdörr
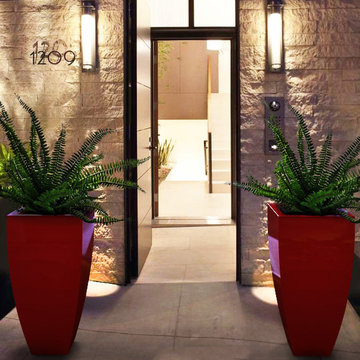
CORBY PLANTER (L24” X W24” X H48”)
Planters
Product Dimensions (IN): L24” X W24” X H48”
Product Weight (LB): 37
Product Dimensions (CM): L61 X W61 X H122
Product Weight (KG): 17
Corby Planter (L24” X W24” X H48”) is a lifetime warranty contemporary planter designed to add a boldly elegant statement in the home and garden, while accenting stand out features such as water gardens, front entrances, hallways, and other focal areas indoors and outdoors. Available in 43 colours and made of fiberglass resin, Corby planter is an impressive combination of a circular and square design. A green thumb’s dream come true, withstanding the wear and tear of everyday use, as well as any and all weather conditions–rain, snow, sleet, hail, and sun, throughout the year, in any season.
Add a welcoming presence at your outdoor entrance and place two Corby planters on either side of the door to immediately transform your front porch into a colourful, contemporary invitation for guests.
By Decorpro Home + Garden.
Each sold separately.
Materials:
Fiberglass resin
Gel coat (custom colours)
All Planters are custom made to order.
Allow 4-6 weeks for delivery.
Made in Canada
ABOUT
PLANTER WARRANTY
ANTI-SHOCK
WEATHERPROOF
DRAINAGE HOLES AND PLUGS
INNER LIP
LIGHTWEIGHT

Having been neglected for nearly 50 years, this home was rescued by new owners who sought to restore the home to its original grandeur. Prominently located on the rocky shoreline, its presence welcomes all who enter into Marblehead from the Boston area. The exterior respects tradition; the interior combines tradition with a sparse respect for proportion, scale and unadorned beauty of space and light.
This project was featured in Design New England Magazine. http://bit.ly/SVResurrection
Photo Credit: Eric Roth
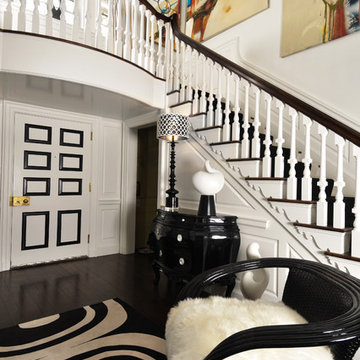
At the Entrance way to the foyer, we placed a bombe chest which we had lacquered in black and placed a oversized chair covered in faux white fur. The front door was painted in black and white.

Tom Powel Imaging
Idéer för att renovera en mellanstor funkis ingång och ytterdörr, med vita väggar, marmorgolv, en dubbeldörr, en vit dörr och flerfärgat golv
Idéer för att renovera en mellanstor funkis ingång och ytterdörr, med vita väggar, marmorgolv, en dubbeldörr, en vit dörr och flerfärgat golv
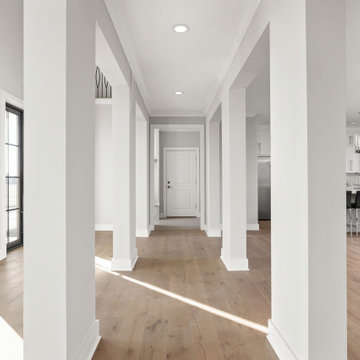
Custom windows, engineered hardwood floors in white oak, white trim, restoration hardware light.
Exempel på en mycket stor modern hall, med vita väggar, ljust trägolv, en dubbeldörr, en svart dörr och flerfärgat golv
Exempel på en mycket stor modern hall, med vita väggar, ljust trägolv, en dubbeldörr, en svart dörr och flerfärgat golv
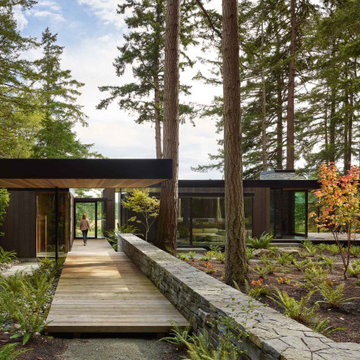
Front entry sequence with flagstone wall, cedar boardwalk, and Northwest landscaping.
Idéer för en modern entré, med en enkeldörr och glasdörr
Idéer för en modern entré, med en enkeldörr och glasdörr

Black onyx rod railing brings the future to this home in Westhampton, New York.
.
The owners of this home in Westhampton, New York chose to install a switchback floating staircase to transition from one floor to another. They used our jet black onyx rod railing paired it with a black powder coated stringer. Wooden handrail and thick stair treads keeps the look warm and inviting. The beautiful thin lines of rods run up the stairs and along the balcony, creating security and modernity all at once.
.
Outside, the owners used the same black rods paired with surface mount posts and aluminum handrail to secure their balcony. It’s a cohesive, contemporary look that will last for years to come.
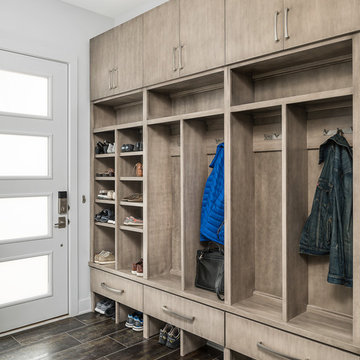
Picture Perfect House
Foto på ett mellanstort funkis kapprum, med vita väggar, klinkergolv i porslin, en enkeldörr, en vit dörr och brunt golv
Foto på ett mellanstort funkis kapprum, med vita väggar, klinkergolv i porslin, en enkeldörr, en vit dörr och brunt golv
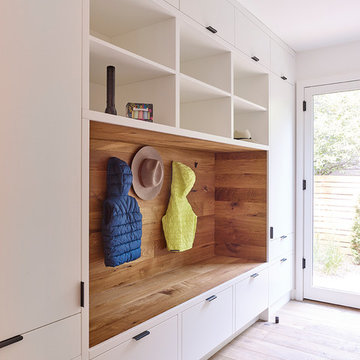
Photo by Robert Lemermeyer
Exempel på ett stort modernt kapprum, med vita väggar, mellanmörkt trägolv, en enkeldörr, en vit dörr och brunt golv
Exempel på ett stort modernt kapprum, med vita väggar, mellanmörkt trägolv, en enkeldörr, en vit dörr och brunt golv

Idéer för stora funkis hallar, med beige väggar, mellanmörkt trägolv, en dubbeldörr, mörk trädörr och beiget golv
4 346 foton på modern entré
3
