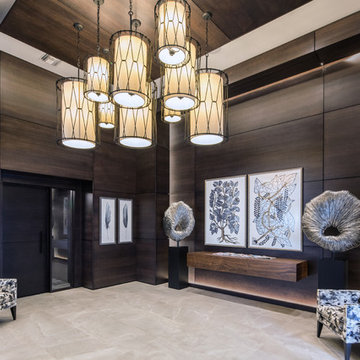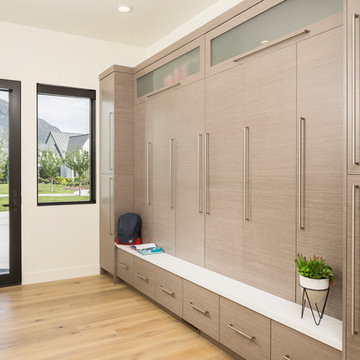4 346 foton på modern entré
Sortera efter:
Budget
Sortera efter:Populärt i dag
121 - 140 av 4 346 foton
Artikel 1 av 3

The entry offers an invitation to view the spectacular city and mountain views beyond. Cedar ceilings and overhangs, large format porcelain panel cladding, and split-faced silver travertine provide a warm and textured material palette. A pivot glass door welcomes guests.
Estancia Club
Builder: Peak Ventures
Landscape: High Desert Designs
Interior Design: Ownby Design
Photography: Jeff Zaruba
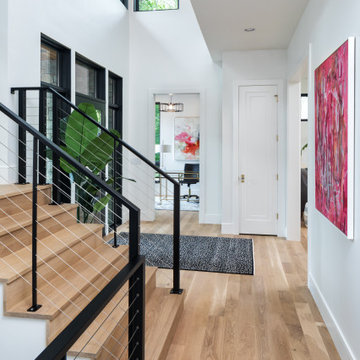
A modern Marvin door welcomes you into this expansive front entry and open staircase. White oak flooring, white walls and black accents pair with modern art and furnishings to present the style of the home right when you walk in the front door.
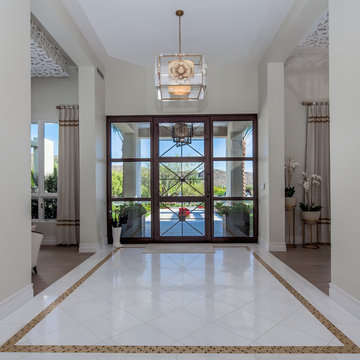
Indy Ferrufino
EIF Images
eifimages@gmail.com
Idéer för mellanstora funkis ingångspartier, med beige väggar, marmorgolv, en enkeldörr, metalldörr och vitt golv
Idéer för mellanstora funkis ingångspartier, med beige väggar, marmorgolv, en enkeldörr, metalldörr och vitt golv
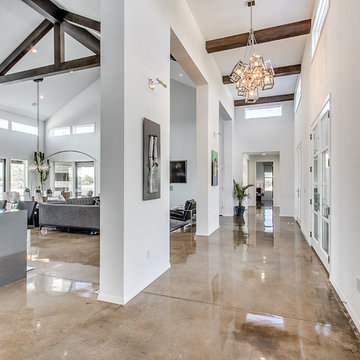
Open entry leading to the living room, dining room, and kitchen area.
Inspiration för en mycket stor funkis foajé, med grå väggar, betonggolv, en dubbeldörr och glasdörr
Inspiration för en mycket stor funkis foajé, med grå väggar, betonggolv, en dubbeldörr och glasdörr

The Clients contacted Cecil Baker + Partners to reconfigure and remodel the top floor of a prominent Philadelphia high-rise into an urban pied-a-terre. The forty-five story apartment building, overlooking Washington Square Park and its surrounding neighborhoods, provided a modern shell for this truly contemporary renovation. Originally configured as three penthouse units, the 8,700 sf interior, as well as 2,500 square feet of terrace space, was to become a single residence with sweeping views of the city in all directions.
The Client’s mission was to create a city home for collecting and displaying contemporary glass crafts. Their stated desire was to cast an urban home that was, in itself, a gallery. While they enjoy a very vital family life, this home was targeted to their urban activities - entertainment being a central element.
The living areas are designed to be open and to flow into each other, with pockets of secondary functions. At large social events, guests feel free to access all areas of the penthouse, including the master bedroom suite. A main gallery was created in order to house unique, travelling art shows.
Stemming from their desire to entertain, the penthouse was built around the need for elaborate food preparation. Cooking would be visible from several entertainment areas with a “show” kitchen, provided for their renowned chef. Secondary preparation and cleaning facilities were tucked away.
The architects crafted a distinctive residence that is framed around the gallery experience, while also incorporating softer residential moments. Cecil Baker + Partners embraced every element of the new penthouse design beyond those normally associated with an architect’s sphere, from all material selections, furniture selections, furniture design, and art placement.
Barry Halkin and Todd Mason Photography
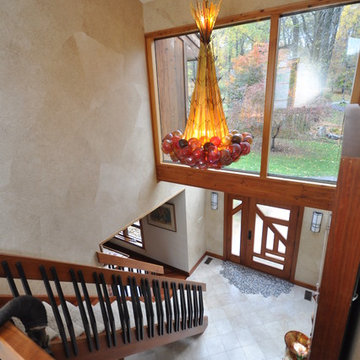
Entertain your guests in this elegant and colorful area. From the moment the front door swing open, guests are wowed by the elegance of this project. From the dazzling ceiling pendant to open-concept living areas, one can sincerely appreciate the design being displayed.

Michelle Peek Photography
Idéer för stora funkis kapprum, med vita väggar, granitgolv, en enkeldörr och mellanmörk trädörr
Idéer för stora funkis kapprum, med vita väggar, granitgolv, en enkeldörr och mellanmörk trädörr
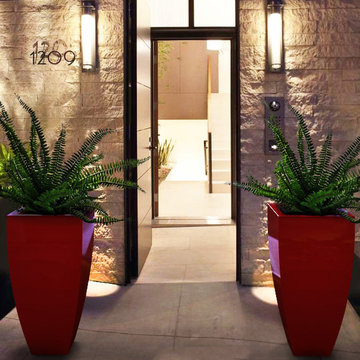
CORBY PLANTER (L24” X W24” X H48”)
Planters
Product Dimensions (IN): L24” X W24” X H48”
Product Weight (LB): 37
Product Dimensions (CM): L61 X W61 X H122
Product Weight (KG): 17
Corby Planter (L24” X W24” X H48”) is a lifetime warranty contemporary planter designed to add a boldly elegant statement in the home and garden, while accenting stand out features such as water gardens, front entrances, hallways, and other focal areas indoors and outdoors. Available in 43 colours and made of fiberglass resin, Corby planter is an impressive combination of a circular and square design. A green thumb’s dream come true, withstanding the wear and tear of everyday use, as well as any and all weather conditions–rain, snow, sleet, hail, and sun, throughout the year, in any season.
Add a welcoming presence at your outdoor entrance and place two Corby planters on either side of the door to immediately transform your front porch into a colourful, contemporary invitation for guests.
By Decorpro Home + Garden.
Each sold separately.
Materials:
Fiberglass resin
Gel coat (custom colours)
All Planters are custom made to order.
Allow 4-6 weeks for delivery.
Made in Canada
ABOUT
PLANTER WARRANTY
ANTI-SHOCK
WEATHERPROOF
DRAINAGE HOLES AND PLUGS
INNER LIP
LIGHTWEIGHT
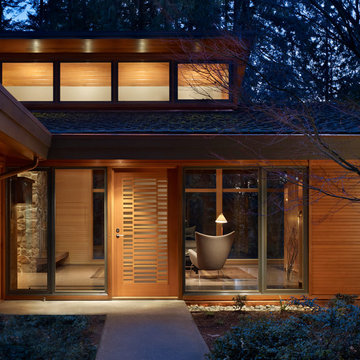
The Lake Forest Park Renovation was a top-to-bottom renovation of a 50's Northwest Contemporary house located 25 miles north of Seattle.
Photo: Benjamin Benschneider

Modern home front entry features a voice over Internet Protocol Intercom Device to interface with the home's Crestron control system for voice communication at both the front door and gate.
Signature Estate featuring modern, warm, and clean-line design, with total custom details and finishes. The front includes a serene and impressive atrium foyer with two-story floor to ceiling glass walls and multi-level fire/water fountains on either side of the grand bronze aluminum pivot entry door. Elegant extra-large 47'' imported white porcelain tile runs seamlessly to the rear exterior pool deck, and a dark stained oak wood is found on the stairway treads and second floor. The great room has an incredible Neolith onyx wall and see-through linear gas fireplace and is appointed perfectly for views of the zero edge pool and waterway. The center spine stainless steel staircase has a smoked glass railing and wood handrail.
Photo courtesy Royal Palm Properties

Gentle natural light filters through a timber screened outdoor space, creating a calm and breezy undercroft entry to this inner-city cottage.
Idéer för en mellanstor modern ingång och ytterdörr, med svarta väggar, betonggolv, en skjutdörr och en svart dörr
Idéer för en mellanstor modern ingång och ytterdörr, med svarta väggar, betonggolv, en skjutdörr och en svart dörr
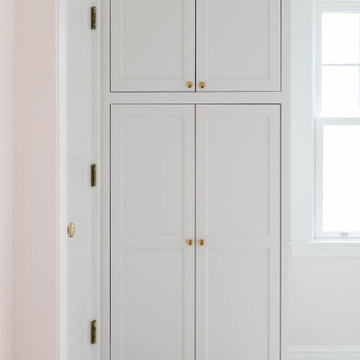
Inredning av ett modernt stort kapprum, med en enkeldörr, en svart dörr, vita väggar, klinkergolv i porslin och beiget golv
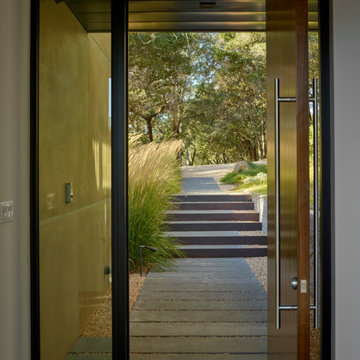
Custom high-end outdoor living spaces by expert architectural landscape artist for large residential projects. Award winning designs for large budget custom residential landscape projects in Northern California.

Idéer för att renovera en stor funkis foajé, med flerfärgade väggar, betonggolv och grått golv

The pencil thin stacked stone cladding the entry wall extends to the outdoors. A spectacular LED modern chandelier by Avenue Lighting creates a dramatic focal point.
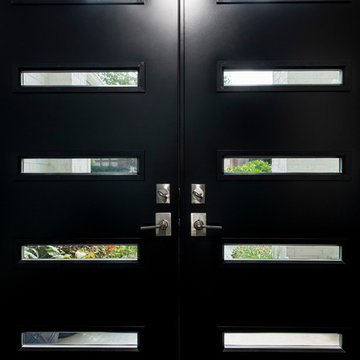
Entry door replacement project featuring ProVia products.
Idéer för en mellanstor modern ingång och ytterdörr, med vita väggar, betonggolv, en dubbeldörr, en svart dörr och beiget golv
Idéer för en mellanstor modern ingång och ytterdörr, med vita väggar, betonggolv, en dubbeldörr, en svart dörr och beiget golv
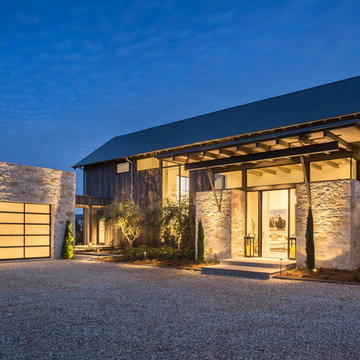
www.jacobelliott.com
Idéer för en mycket stor modern ingång och ytterdörr, med vita väggar, betonggolv, en dubbeldörr, glasdörr och grått golv
Idéer för en mycket stor modern ingång och ytterdörr, med vita väggar, betonggolv, en dubbeldörr, glasdörr och grått golv
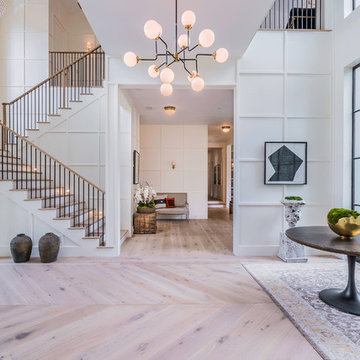
Blake Worthington, Rebecca Duke
Exempel på en mycket stor modern foajé, med vita väggar, ljust trägolv, metalldörr och en dubbeldörr
Exempel på en mycket stor modern foajé, med vita väggar, ljust trägolv, metalldörr och en dubbeldörr
4 346 foton på modern entré
7
