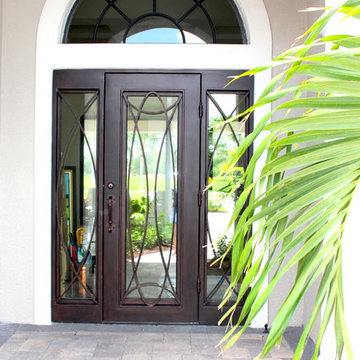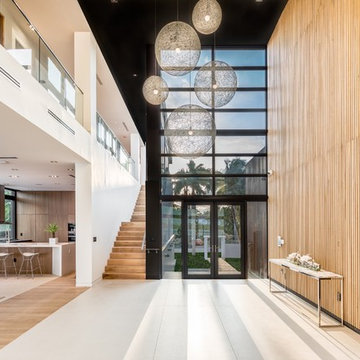4 346 foton på modern entré
Sortera efter:
Budget
Sortera efter:Populärt i dag
61 - 80 av 4 346 foton
Artikel 1 av 3
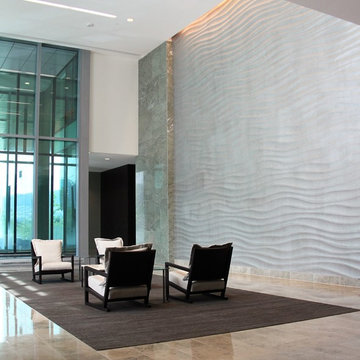
Byron Skoretz
Inspiration för mycket stora moderna entréer, med metallisk väggfärg och marmorgolv
Inspiration för mycket stora moderna entréer, med metallisk väggfärg och marmorgolv

Dan Piassick
Exempel på en stor modern ingång och ytterdörr, med beige väggar, marmorgolv, en enkeldörr och ljus trädörr
Exempel på en stor modern ingång och ytterdörr, med beige väggar, marmorgolv, en enkeldörr och ljus trädörr

One of the only surviving examples of a 14thC agricultural building of this type in Cornwall, the ancient Grade II*Listed Medieval Tithe Barn had fallen into dereliction and was on the National Buildings at Risk Register. Numerous previous attempts to obtain planning consent had been unsuccessful, but a detailed and sympathetic approach by The Bazeley Partnership secured the support of English Heritage, thereby enabling this important building to begin a new chapter as a stunning, unique home designed for modern-day living.
A key element of the conversion was the insertion of a contemporary glazed extension which provides a bridge between the older and newer parts of the building. The finished accommodation includes bespoke features such as a new staircase and kitchen and offers an extraordinary blend of old and new in an idyllic location overlooking the Cornish coast.
This complex project required working with traditional building materials and the majority of the stone, timber and slate found on site was utilised in the reconstruction of the barn.
Since completion, the project has been featured in various national and local magazines, as well as being shown on Homes by the Sea on More4.
The project won the prestigious Cornish Buildings Group Main Award for ‘Maer Barn, 14th Century Grade II* Listed Tithe Barn Conversion to Family Dwelling’.

http://www.jessamynharrisweddings.com/
Foto på en stor funkis ingång och ytterdörr, med beige väggar, en enkeldörr, klinkergolv i porslin, mellanmörk trädörr och beiget golv
Foto på en stor funkis ingång och ytterdörr, med beige väggar, en enkeldörr, klinkergolv i porslin, mellanmörk trädörr och beiget golv
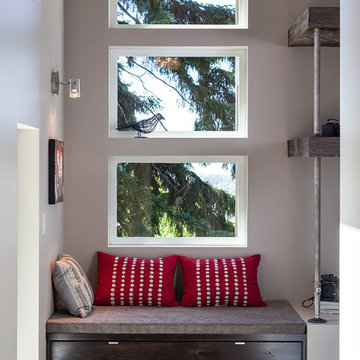
2012 KuDa Photography
Idéer för en stor modern entré, med grå väggar, mörkt trägolv, en enkeldörr och ljus trädörr
Idéer för en stor modern entré, med grå väggar, mörkt trägolv, en enkeldörr och ljus trädörr
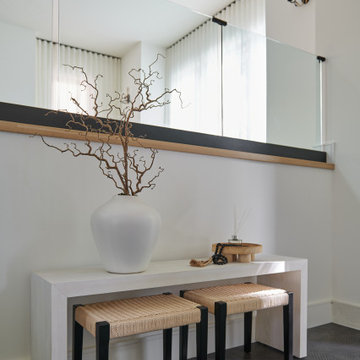
Inredning av en modern mellanstor foajé, med klinkergolv i porslin och svart golv

Entryway to modern home with 14 ft tall wood pivot door and double height sidelight windows.
Idéer för att renovera en stor funkis foajé, med vita väggar, ljust trägolv, en pivotdörr, mellanmörk trädörr och brunt golv
Idéer för att renovera en stor funkis foajé, med vita väggar, ljust trägolv, en pivotdörr, mellanmörk trädörr och brunt golv

Ingresso: pavimento in marmo verde alpi, elementi di arredo su misura in legno cannettato noce canaletto
Inredning av en modern mellanstor foajé, med gröna väggar, marmorgolv, en enkeldörr, en grön dörr och grönt golv
Inredning av en modern mellanstor foajé, med gröna väggar, marmorgolv, en enkeldörr, en grön dörr och grönt golv

This brownstone, located in Harlem, consists of five stories which had been duplexed to create a two story rental unit and a 3 story home for the owners. The owner hired us to do a modern renovation of their home and rear garden. The garden was under utilized, barely visible from the interior and could only be accessed via a small steel stair at the rear of the second floor. We enlarged the owner’s home to include the rear third of the floor below which had walk out access to the garden. The additional square footage became a new family room connected to the living room and kitchen on the floor above via a double height space and a new sculptural stair. The rear facade was completely restructured to allow us to install a wall to wall two story window and door system within the new double height space creating a connection not only between the two floors but with the outside. The garden itself was terraced into two levels, the bottom level of which is directly accessed from the new family room space, the upper level accessed via a few stone clad steps. The upper level of the garden features a playful interplay of stone pavers with wood decking adjacent to a large seating area and a new planting bed. Wet bar cabinetry at the family room level is mirrored by an outside cabinetry/grill configuration as another way to visually tie inside to out. The second floor features the dining room, kitchen and living room in a large open space. Wall to wall builtins from the front to the rear transition from storage to dining display to kitchen; ending at an open shelf display with a fireplace feature in the base. The third floor serves as the children’s floor with two bedrooms and two ensuite baths. The fourth floor is a master suite with a large bedroom and a large bathroom bridged by a walnut clad hall that conceals a closet system and features a built in desk. The master bath consists of a tiled partition wall dividing the space to create a large walkthrough shower for two on one side and showcasing a free standing tub on the other. The house is full of custom modern details such as the recessed, lit handrail at the house’s main stair, floor to ceiling glass partitions separating the halls from the stairs and a whimsical builtin bench in the entry.

The goal for this Point Loma home was to transform it from the adorable beach bungalow it already was by expanding its footprint and giving it distinctive Craftsman characteristics while achieving a comfortable, modern aesthetic inside that perfectly caters to the active young family who lives here. By extending and reconfiguring the front portion of the home, we were able to not only add significant square footage, but create much needed usable space for a home office and comfortable family living room that flows directly into a large, open plan kitchen and dining area. A custom built-in entertainment center accented with shiplap is the focal point for the living room and the light color of the walls are perfect with the natural light that floods the space, courtesy of strategically placed windows and skylights. The kitchen was redone to feel modern and accommodate the homeowners busy lifestyle and love of entertaining. Beautiful white kitchen cabinetry sets the stage for a large island that packs a pop of color in a gorgeous teal hue. A Sub-Zero classic side by side refrigerator and Jenn-Air cooktop, steam oven, and wall oven provide the power in this kitchen while a white subway tile backsplash in a sophisticated herringbone pattern, gold pulls and stunning pendant lighting add the perfect design details. Another great addition to this project is the use of space to create separate wine and coffee bars on either side of the doorway. A large wine refrigerator is offset by beautiful natural wood floating shelves to store wine glasses and house a healthy Bourbon collection. The coffee bar is the perfect first top in the morning with a coffee maker and floating shelves to store coffee and cups. Luxury Vinyl Plank (LVP) flooring was selected for use throughout the home, offering the warm feel of hardwood, with the benefits of being waterproof and nearly indestructible - two key factors with young kids!
For the exterior of the home, it was important to capture classic Craftsman elements including the post and rock detail, wood siding, eves, and trimming around windows and doors. We think the porch is one of the cutest in San Diego and the custom wood door truly ties the look and feel of this beautiful home together.
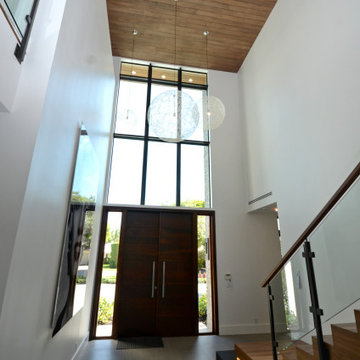
Idéer för att renovera en stor funkis ingång och ytterdörr, med vita väggar, klinkergolv i keramik, en dubbeldörr, mörk trädörr och beiget golv

Black onyx rod railing brings the future to this home in Westhampton, New York.
.
The owners of this home in Westhampton, New York chose to install a switchback floating staircase to transition from one floor to another. They used our jet black onyx rod railing paired it with a black powder coated stringer. Wooden handrail and thick stair treads keeps the look warm and inviting. The beautiful thin lines of rods run up the stairs and along the balcony, creating security and modernity all at once.
.
Outside, the owners used the same black rods paired with surface mount posts and aluminum handrail to secure their balcony. It’s a cohesive, contemporary look that will last for years to come.

Modern pivot door is centerpiece of the entry experience.
Inspiration för en stor funkis ingång och ytterdörr, med vita väggar, betonggolv, en pivotdörr, glasdörr och grått golv
Inspiration för en stor funkis ingång och ytterdörr, med vita väggar, betonggolv, en pivotdörr, glasdörr och grått golv
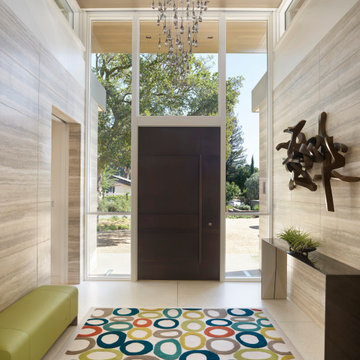
front entry
Inspiration för mellanstora moderna ingångspartier, med flerfärgade väggar, en pivotdörr och metalldörr
Inspiration för mellanstora moderna ingångspartier, med flerfärgade väggar, en pivotdörr och metalldörr
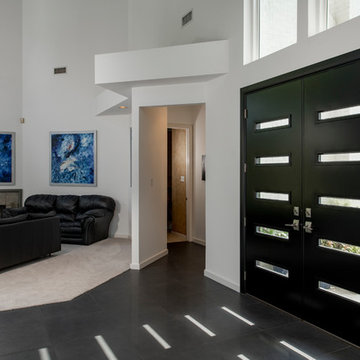
Entry door replacement project featuring ProVia products.
Bild på en mellanstor funkis ingång och ytterdörr, med vita väggar, klinkergolv i keramik, en dubbeldörr, en svart dörr och svart golv
Bild på en mellanstor funkis ingång och ytterdörr, med vita väggar, klinkergolv i keramik, en dubbeldörr, en svart dörr och svart golv
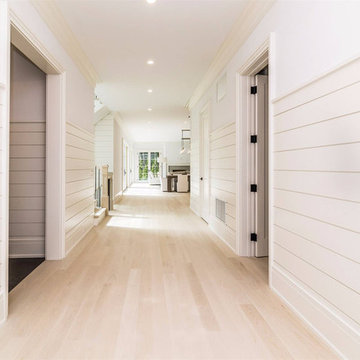
Inredning av en modern mycket stor entré, med vita väggar, ljust trägolv, en pivotdörr och beiget golv

Photo Credit: Scott Norsworthy
Architect: Wanda Ely Architect Inc
Idéer för mellanstora funkis foajéer, med vita väggar, en enkeldörr, glasdörr och grått golv
Idéer för mellanstora funkis foajéer, med vita väggar, en enkeldörr, glasdörr och grått golv
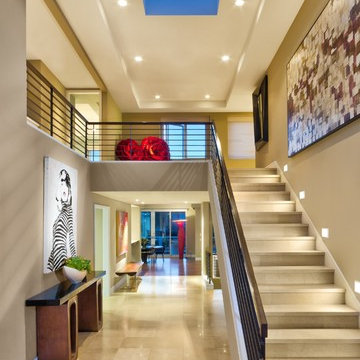
Dramatic contemporary steel railing staircase greet guests in this modern oceanfront estate featuring furnishings by Berman Rosetti, Mimi London and Clark Functional Art.
4 346 foton på modern entré
4
