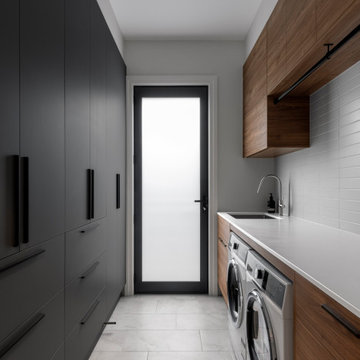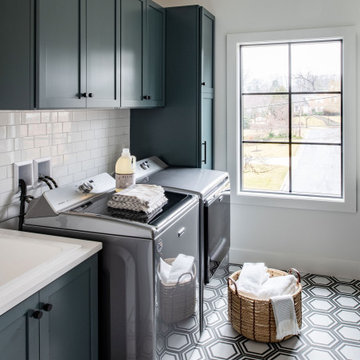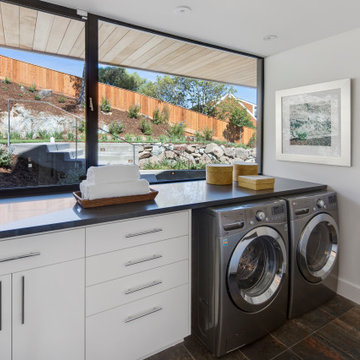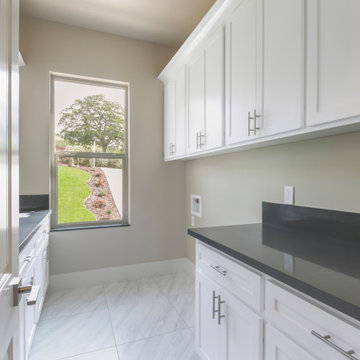35 544 foton på modern tvättstuga
Sortera efter:
Budget
Sortera efter:Populärt i dag
181 - 200 av 35 544 foton
Artikel 1 av 2

A combination of bricks, cement sheet, copper and Colorbond combine harmoniously to produce a striking street appeal. Internally the layout follows the client's brief to maintain a level of privacy for multiple family members while also taking advantage of the view and north facing orientation. The level of detail and finish is exceptional throughout the home with the added complexity of incorporating building materials sourced from overseas.
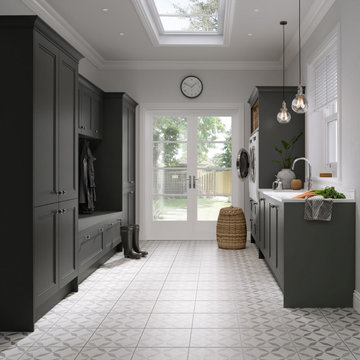
Inspiration för moderna vitt tvättstugor, med luckor med profilerade fronter, svarta skåp, bänkskiva i koppar, klinkergolv i keramik och flerfärgat golv
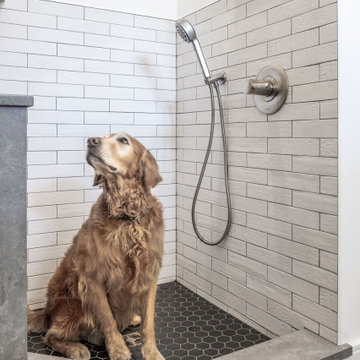
Dog in the built-in pet wash station in the laundry room.
Modern inredning av ett grovkök, med beige stänkskydd, stänkskydd i stickkakel, vita väggar och svart golv
Modern inredning av ett grovkök, med beige stänkskydd, stänkskydd i stickkakel, vita väggar och svart golv
Hitta den rätta lokala yrkespersonen för ditt projekt

Inredning av en modern vita parallell vitt tvättstuga enbart för tvätt, med en rustik diskho, svarta skåp, bänkskiva i koppar, vitt stänkskydd, stänkskydd i mosaik, vita väggar, klinkergolv i porslin, en tvättpelare och grått golv

This is a multi-functional space serving as side entrance, mudroom, laundry room and walk-in pantry all within in a footprint of 125 square feet. The mudroom wish list included a coat closet, shoe storage and a bench, as well as hooks for hats, bags, coats, etc. which we located on its own wall. The opposite wall houses the laundry equipment and sink. The front-loading washer and dryer gave us the opportunity for a folding counter above and helps create a more finished look for the room. The sink is tucked in the corner with a faucet that doubles its utility serving chilled carbonated water with the turn of a dial.
The walk-in pantry element of the space is by far the most important for the client. They have a lot of storage needs that could not be completely fulfilled as part of the concurrent kitchen renovation. The function of the pantry had to include a second refrigerator as well as dry food storage and organization for many large serving trays and baskets. To maximize the storage capacity of the small space, we designed the walk-in pantry cabinet in the corner and included deep wall cabinets above following the slope of the ceiling. A library ladder with handrails ensures the upper storage is readily accessible and safe for this older couple to use on a daily basis.
A new herringbone tile floor was selected to add varying shades of grey and beige to compliment the faux wood grain laminate cabinet doors. A new skylight brings in needed natural light to keep the space cheerful and inviting. The cookbook shelf adds personality and a shot of color to the otherwise neutral color scheme that was chosen to visually expand the space.
Storage for all of its uses is neatly hidden in a beautifully designed compact package!

The wash room is always a great place to wash and clean our most loyal friends. If your dog is larger, keeping your wash station on the floor is a smarter idea. You can create more floor space by taking advantage of height by using stack washer/dryer units instead of having side by side machines. Then you’ll have more room to lay out a shower pan that fits your available space and your dog. If you have a small friend, we recommend you to keep the washing station high for your comfort so you will not have lean down. We designed a project for our great friends. You can find practical solutions for your homes with us.

Laundry room designed in small room with high ceiling. This wall unit has enough storage cabinets, foldable ironing board, laminate countertop, hanging rod for clothes, and vacuum cleaning storage.

Exempel på en modern vita linjär vitt liten tvättstuga, med en rustik diskho, släta luckor, vita skåp, vitt stänkskydd, stänkskydd i tunnelbanekakel, en tvättmaskin och torktumlare bredvid varandra och grått golv

Idéer för en mellanstor modern linjär tvättstuga enbart för tvätt, med en nedsänkt diskho, släta luckor, grå skåp, träbänkskiva, vitt stänkskydd, stänkskydd i keramik, vita väggar, klinkergolv i keramik, en tvättmaskin och torktumlare bredvid varandra och grått golv

Idéer för att renovera en funkis vita linjär vitt tvättstuga, med en undermonterad diskho, släta luckor, svarta skåp, vita väggar, betonggolv, en tvättmaskin och torktumlare bredvid varandra och grått golv
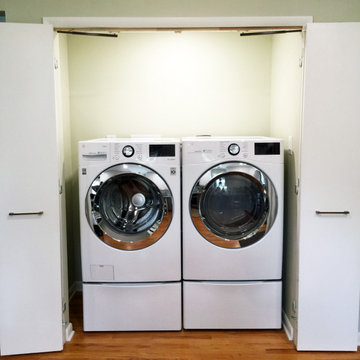
A laundry room remodel in Phoenixville, PA with bi-fold doors with handles for easy functionality. Photo credit: facebook.com/tjwhome.
Idéer för en mellanstor modern liten tvättstuga, med tvättmaskin och torktumlare byggt in i ett skåp och brunt golv
Idéer för en mellanstor modern liten tvättstuga, med tvättmaskin och torktumlare byggt in i ett skåp och brunt golv

Idéer för att renovera en stor funkis grå parallell grått tvättstuga enbart för tvätt, med en undermonterad diskho, släta luckor, vita skåp, bänkskiva i kvarts, grått stänkskydd, stänkskydd i keramik, vita väggar, klinkergolv i keramik och grått golv

Inspiration för en liten funkis beige linjär beige tvättstuga enbart för tvätt, med luckor med upphöjd panel, bruna skåp, granitbänkskiva, vita väggar, marmorgolv, en tvättpelare och vitt golv

Restructure Studio's Brookhaven Remodel updated the entrance and completely reconfigured the living, dining and kitchen areas, expanding the laundry room and adding a new powder bath. Guests now enter the home into the newly-assigned living space, while an open kitchen occupies the center of the home.

Idéer för att renovera ett mellanstort funkis linjärt grovkök, med en nedsänkt diskho, släta luckor, svarta skåp, laminatbänkskiva, vita väggar, betonggolv och en tvättmaskin och torktumlare bredvid varandra
35 544 foton på modern tvättstuga

Light and elegant utility room in cashmere grey finish with white worktops, marble chevron tiles and brass accessories.
Modern inredning av en stor vita vitt liten tvättstuga, med en rustik diskho, skåp i shakerstil, grå skåp, bänkskiva i kvartsit, grått stänkskydd, stänkskydd i marmor, vita väggar, en tvättmaskin och torktumlare bredvid varandra och grått golv
Modern inredning av en stor vita vitt liten tvättstuga, med en rustik diskho, skåp i shakerstil, grå skåp, bänkskiva i kvartsit, grått stänkskydd, stänkskydd i marmor, vita väggar, en tvättmaskin och torktumlare bredvid varandra och grått golv
10
