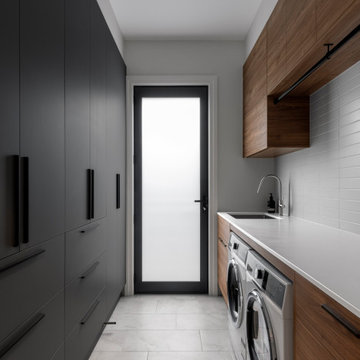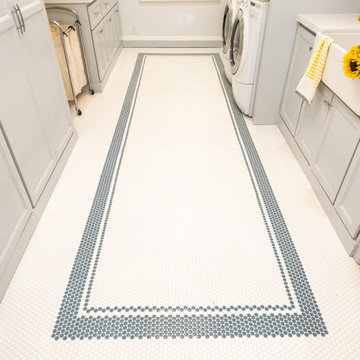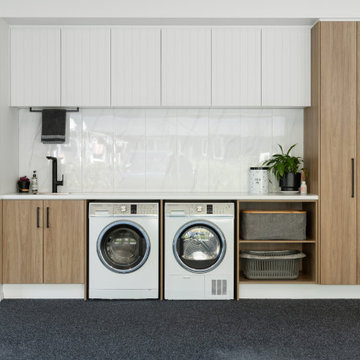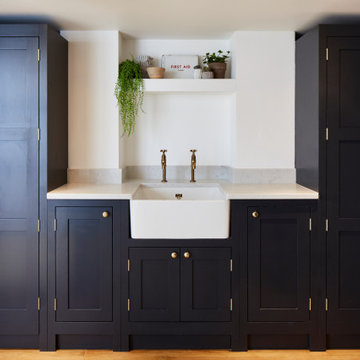35 528 foton på modern tvättstuga
Sortera efter:
Budget
Sortera efter:Populärt i dag
61 - 80 av 35 528 foton
Artikel 1 av 2

Laundry room designed in small room with high ceiling. This wall unit has enough storage cabinets, foldable ironing board, laminate countertop, hanging rod for clothes, and vacuum cleaning storage.
Hitta den rätta lokala yrkespersonen för ditt projekt
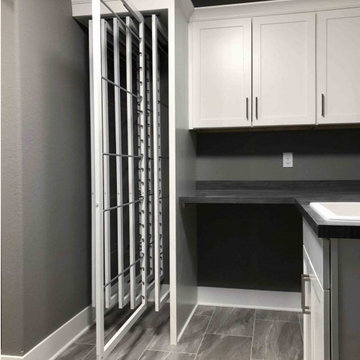
Featuring a custom cabinet, this 6 frame DryAway put the finishing touches on this utility room space in Pewaukee, WI. The custom cabinetry allows for more room, a contemporary look, and the clothes to dry out of the way, while not hindering the space of the washer and dryer. The family of four, who purchased this 6 frame, can rest assured that their clothes will dry with no risk of mold and no extra wasted energy or water.

Idéer för att renovera en funkis vita linjär vitt tvättstuga, med en undermonterad diskho, släta luckor, svarta skåp, vita väggar, betonggolv, en tvättmaskin och torktumlare bredvid varandra och grått golv

Craft Room
Exempel på ett modernt flerfärgad u-format flerfärgat grovkök, med en undermonterad diskho, skåp i shakerstil, gröna skåp, granitbänkskiva, beige väggar, klinkergolv i porslin, en tvättmaskin och torktumlare bredvid varandra och brunt golv
Exempel på ett modernt flerfärgad u-format flerfärgat grovkök, med en undermonterad diskho, skåp i shakerstil, gröna skåp, granitbänkskiva, beige väggar, klinkergolv i porslin, en tvättmaskin och torktumlare bredvid varandra och brunt golv

This dark, dreary kitchen was large, but not being used well. The family of 7 had outgrown the limited storage and experienced traffic bottlenecks when in the kitchen together. A bright, cheerful and more functional kitchen was desired, as well as a new pantry space.
We gutted the kitchen and closed off the landing through the door to the garage to create a new pantry. A frosted glass pocket door eliminates door swing issues. In the pantry, a small access door opens to the garage so groceries can be loaded easily. Grey wood-look tile was laid everywhere.
We replaced the small window and added a 6’x4’ window, instantly adding tons of natural light. A modern motorized sheer roller shade helps control early morning glare. Three free-floating shelves are to the right of the window for favorite décor and collectables.
White, ceiling-height cabinets surround the room. The full-overlay doors keep the look seamless. Double dishwashers, double ovens and a double refrigerator are essentials for this busy, large family. An induction cooktop was chosen for energy efficiency, child safety, and reliability in cooking. An appliance garage and a mixer lift house the much-used small appliances.
An ice maker and beverage center were added to the side wall cabinet bank. The microwave and TV are hidden but have easy access.
The inspiration for the room was an exclusive glass mosaic tile. The large island is a glossy classic blue. White quartz countertops feature small flecks of silver. Plus, the stainless metal accent was even added to the toe kick!
Upper cabinet, under-cabinet and pendant ambient lighting, all on dimmers, was added and every light (even ceiling lights) is LED for energy efficiency.
White-on-white modern counter stools are easy to clean. Plus, throughout the room, strategically placed USB outlets give tidy charging options.

Exempel på ett modernt linjärt grovkök, med släta luckor, skåp i ljust trä, vita väggar, en tvättpelare och blått golv

Idéer för en liten modern vita linjär tvättstuga enbart för tvätt, med en undermonterad diskho, släta luckor, vita skåp, bänkskiva i kvarts, vita väggar, klinkergolv i porslin, en tvättpelare och grått golv

Idéer för att renovera en mellanstor funkis svarta l-formad svart tvättstuga enbart för tvätt, med luckor med infälld panel, gröna skåp, granitbänkskiva, vita väggar, klinkergolv i keramik, en tvättmaskin och torktumlare bredvid varandra, grått golv och en nedsänkt diskho
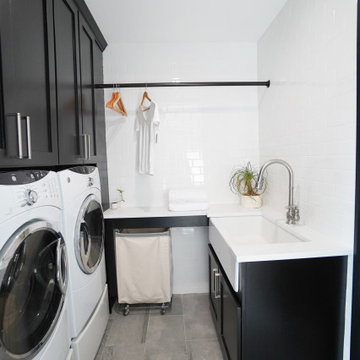
Idéer för att renovera en stor funkis tvättstuga, med släta luckor, svarta skåp, grå väggar, klinkergolv i porslin och grått golv

Idéer för mellanstora funkis linjära grovkök, med släta luckor, skåp i ljust trä, vita väggar, ljust trägolv, en tvättpelare och beiget golv
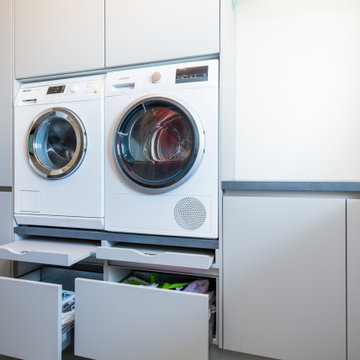
stone grey utility room with concrete grey worktop. Washing machine and Dyrer tall units with storage above and pull out drawer below.
Inspiration för en funkis tvättstuga
Inspiration för en funkis tvättstuga

Light and elegant utility room in cashmere grey finish with white worktops, marble chevron tiles and brass accessories.
Modern inredning av en stor vita vitt liten tvättstuga, med en rustik diskho, skåp i shakerstil, grå skåp, bänkskiva i kvartsit, grått stänkskydd, stänkskydd i marmor, vita väggar, en tvättmaskin och torktumlare bredvid varandra och grått golv
Modern inredning av en stor vita vitt liten tvättstuga, med en rustik diskho, skåp i shakerstil, grå skåp, bänkskiva i kvartsit, grått stänkskydd, stänkskydd i marmor, vita väggar, en tvättmaskin och torktumlare bredvid varandra och grått golv

This photo shows the deluxe upstairs utility room. The floor plan shows the counter space extending along the right wall and includes a sink, however it can also be built as shown here to maximize floor space. Ample cabinets above and to the right of the appliances ensure you will never run out of space for detergent, linens, cleaning supplies, or anything else you might need.

Loni Parker, editor and founder of Adore Home Magazine, has done just that with the extensive laundry renovation in her newly purchased home. Loni transformed a laundry she describes as “unusable” into a fabulous and functional room that makes the everyday sorting-washing-folding chore enjoyable – yes, really!
The ‘before’ part of the makeover wasn’t pretty, a dank and mouldy laundry with leaking taps, exposed pipes and a broken hot water system. Design-wise, Loni wanted to create a fresh space with a predominant use of white. She chose Smartstone Arcadia for the benchtop, one of Smartstone’s superb range of white quartz surfaces and also one of the most popular whites for benchtops, a versatile cool white with a fine to medium grain.
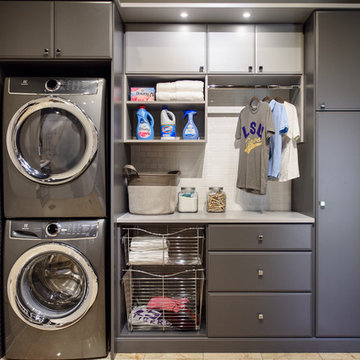
No more tripping over mountains of dirty clothes. We offer hassle-free organization solutions to take laundry day to the next level.
Our custom built laundry rooms are backed by a Limited Lifetime Warranty and Satisfaction Guarantee. There's no risk involved!
Inquire on our website, stop into our showroom or give us a call at 802-658-0000 to get started with your free in-home design consultation.
35 528 foton på modern tvättstuga

#BestOfHouzz
Inspiration för moderna linjära svart tvättstugor enbart för tvätt, med en undermonterad diskho, släta luckor, skåp i mellenmörkt trä, vita väggar, en tvättmaskin och torktumlare bredvid varandra och grått golv
Inspiration för moderna linjära svart tvättstugor enbart för tvätt, med en undermonterad diskho, släta luckor, skåp i mellenmörkt trä, vita väggar, en tvättmaskin och torktumlare bredvid varandra och grått golv
4
