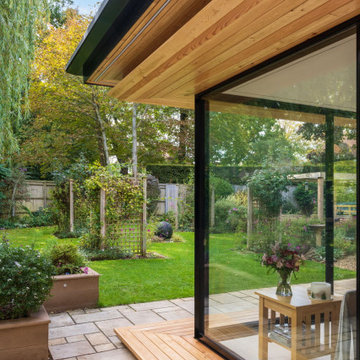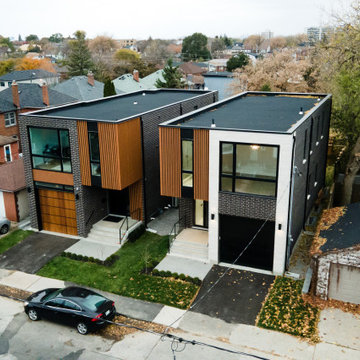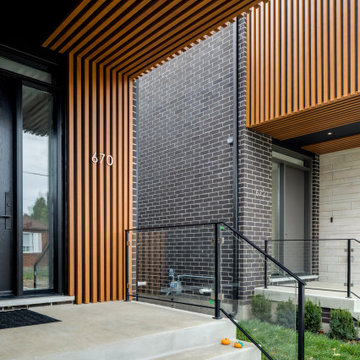2 649 foton på modernt hus
Sortera efter:
Budget
Sortera efter:Populärt i dag
241 - 260 av 2 649 foton
Artikel 1 av 3
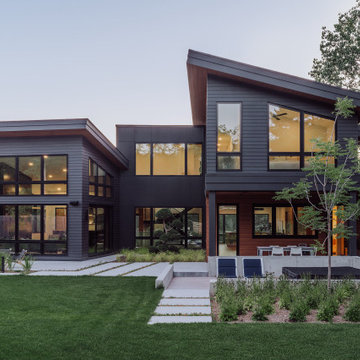
Nestled into a steep hill on an urban-sized lot, N44° 58' 34" is a creative response to a set of unique site conditions. The house is terraced up the hill, providing multiple connections to the large urban lot. This allows the main living spaces to wrap around the greenspace, providing numerous visual and physical relationships to the backyard. With a direct connection to the largest public park in Minneapolis, the backyard transforms seasonally to support the families active, outdoor lifestyle.
A grand, central staircase functions as a statement of modern design while windows simultaneously flood all three levels with light. The towering stair is framed by two distinct wings of the home, creating secluded, yet connected moments on each level.
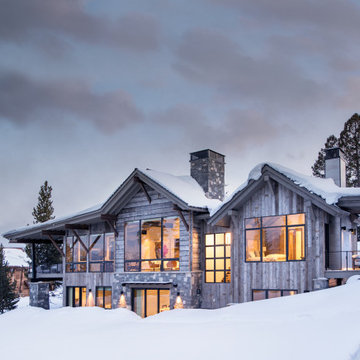
Clean Lines mixed with traditional materials
Modern inredning av ett mellanstort grått hus, med två våningar, sadeltak och tak i shingel
Modern inredning av ett mellanstort grått hus, med två våningar, sadeltak och tak i shingel
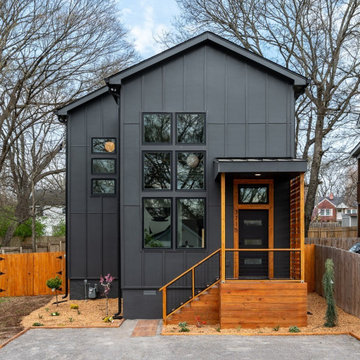
Custom Design and Build by Greenwood BAM. Enhanced natural lighting with clever window placement. Tightly sealed air barrier. Added reinforced storm-safe space under stairwell.
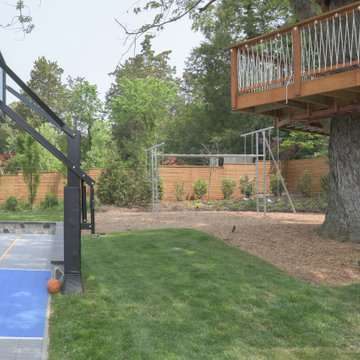
This modern custom home is a beautiful blend of thoughtful design and comfortable living. No detail was left untouched during the design and build process. Taking inspiration from the Pacific Northwest, this home in the Washington D.C suburbs features a black exterior with warm natural woods. The home combines natural elements with modern architecture and features clean lines, open floor plans with a focus on functional living.
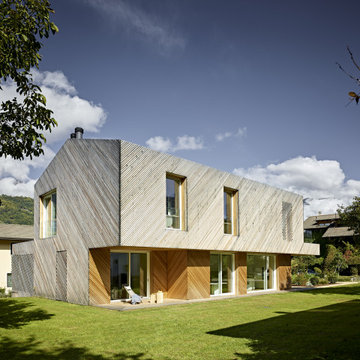
Inspiration för ett funkis grått hus, med tre eller fler plan och sadeltak
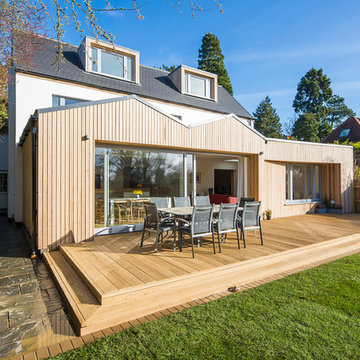
Timber rear extension with sliding doors opening out to the garden.
Foto på ett mellanstort funkis flerfärgat hus, med tre eller fler plan, sadeltak och tak i mixade material
Foto på ett mellanstort funkis flerfärgat hus, med tre eller fler plan, sadeltak och tak i mixade material

Design + Built + Curated by Steven Allen Designs 2021 - Custom Nouveau Bungalow Featuring Unique Stylistic Exterior Facade + Concrete Floors + Concrete Countertops + Concrete Plaster Walls + Custom White Oak & Lacquer Cabinets + Fine Interior Finishes + Multi-sliding Doors

Modern inredning av ett litet svart trähus, med allt i ett plan, platt tak och tak i mixade material
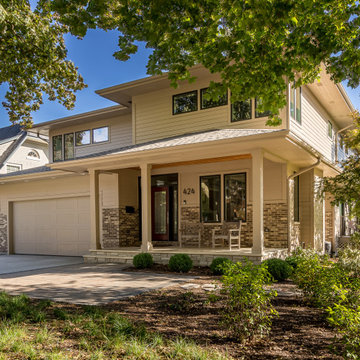
Idéer för att renovera ett funkis beige hus, med två våningar, blandad fasad, platt tak och tak i shingel

This modern custom home is a beautiful blend of thoughtful design and comfortable living. No detail was left untouched during the design and build process. Taking inspiration from the Pacific Northwest, this home in the Washington D.C suburbs features a black exterior with warm natural woods. The home combines natural elements with modern architecture and features clean lines, open floor plans with a focus on functional living.

Replacing the existing gray vinyl siding with fresh, white fiber cement panels gave the exterior a big lift. The vertical orientation of the board-and-batten profile and sleek black aluminum-clad replacement windows come a long way in creating the contemporary exterior. The updated front entry completes the modern makeover with its chunky overhang, gray-painted slab door, single-panel sidelight, and vertical stainless mail slot and house numbers.
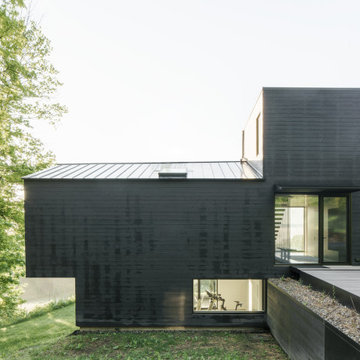
EASTON COMBS’ House SIX, recognized with a 2023 RECORD HOUSE award by the Architectural Record, is a 5,000 sq.ft. [500 sq.m.] single family residence located within a dramatic landscape in Berkshire County in western Massachusetts, near New York’s Hudson Valley.
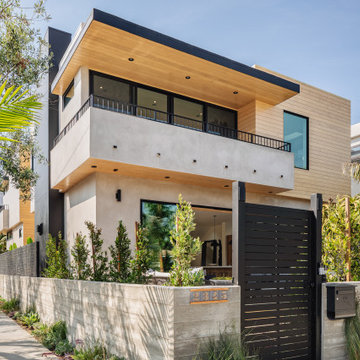
Inspiration för ett funkis vitt hus, med två våningar, platt tak och tak i mixade material

Remodel of an existing, dated 1990s house within greenbelt. The project involved a full refurbishment, recladding of the exterior and a two storey extension to the rear.
The scheme provides much needed extra space for a growing family, taking advantage of the large plot, integrating the exterior with the generous open plan interior living spaces.
Group D guided the client through the concept, planning, tender and construction stages of the project, ensuring a high quality delivery of the scheme.
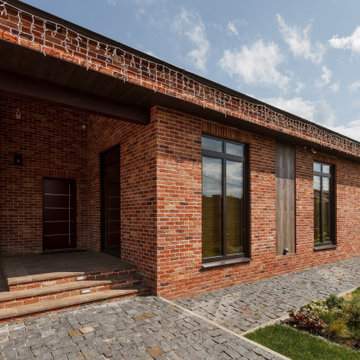
Exempel på ett mellanstort modernt rött hus, med allt i ett plan, blandad fasad, sadeltak och tak i shingel
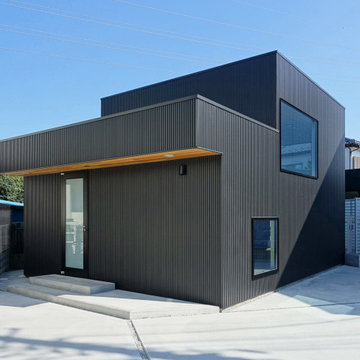
Inredning av ett modernt mellanstort svart hus, med allt i ett plan, metallfasad, platt tak och tak i metall
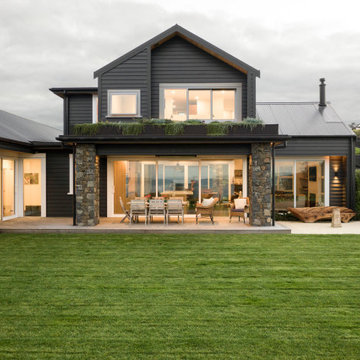
Great textures and details found all over the home, changing at night to a beautifully lit and inviting space
Inredning av ett modernt stort svart hus, med två våningar, sadeltak och tak i metall
Inredning av ett modernt stort svart hus, med två våningar, sadeltak och tak i metall
2 649 foton på modernt hus
13
