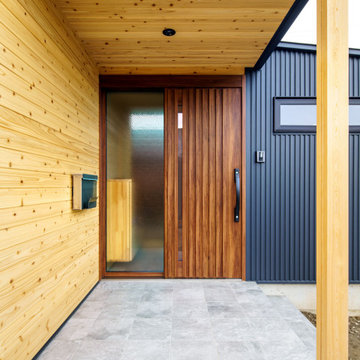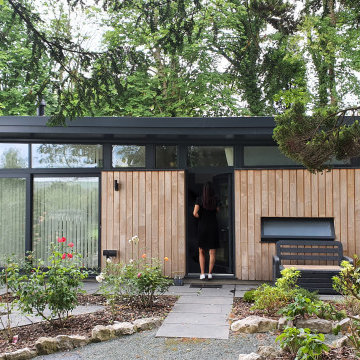2 583 foton på modernt hus
Sortera efter:
Budget
Sortera efter:Populärt i dag
161 - 180 av 2 583 foton
Artikel 1 av 3
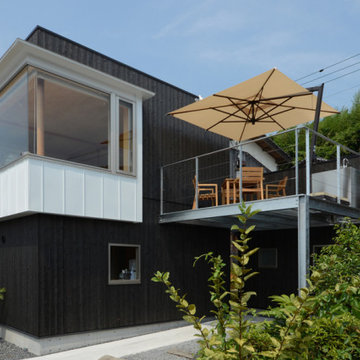
コンセプトである『海を望む』に対して、2階リビングからとテラスからの眺望を最大限確保する計画とした。
Idéer för små funkis svarta hus, med två våningar, pulpettak och tak i metall
Idéer för små funkis svarta hus, med två våningar, pulpettak och tak i metall
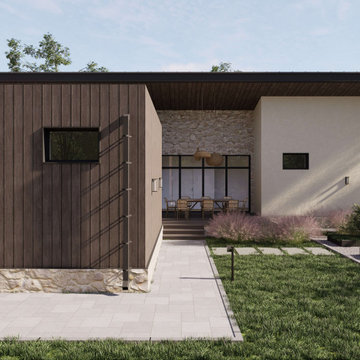
Проект одного этажного жилого дома площадью 230 кв.м для молодой семьи с одним ребенком Функционально состоит из жилых помещений просторная столовая гостиная, спальня родителей и спальня ребенка. Вспомогательные помещения: кухня, прихожая, гараж, котельная, хозяйственная комната. Дом выполнен в современном стиле с минимальным количеством деталей. Ориентация жилых помещений на южную сторону.
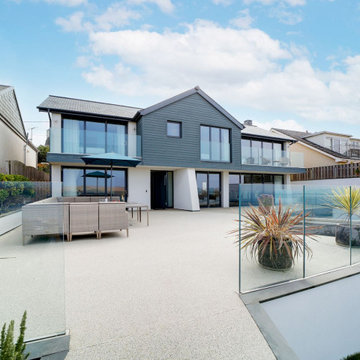
New build Beach front family home in Cornwall, set over three floors with fantastic views over the Atlantic Ocean.
Bild på ett stort funkis blått hus, med tre eller fler plan, sadeltak och tak i mixade material
Bild på ett stort funkis blått hus, med tre eller fler plan, sadeltak och tak i mixade material
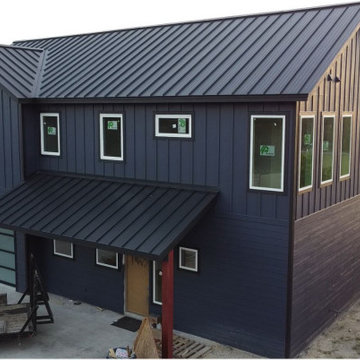
Front Right View of Custom Lake House
Idéer för att renovera ett mellanstort funkis blått hus, med två våningar, blandad fasad, sadeltak och tak i metall
Idéer för att renovera ett mellanstort funkis blått hus, med två våningar, blandad fasad, sadeltak och tak i metall
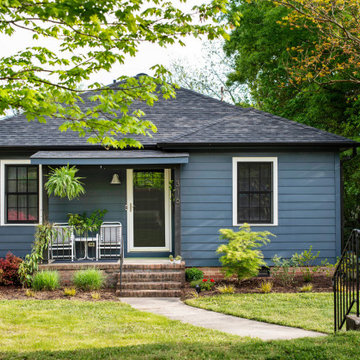
Exempel på ett litet modernt blått hus, med allt i ett plan, sadeltak och tak i shingel
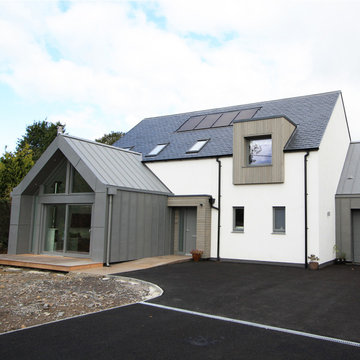
The main body of the house, running east / west with a 40 degree roof pitch, roof windows and dormers makes up the primary accommodation with a 1 & 3/4 storey massing. The garage and rear lounge create an additional wrap around form on the north east corner while the living room forms a gabled extrusion on the south face of the main body. The living area takes advantage of sunlight throughout the day thanks to a large glazed gable. This gable, along with other windows, allow light to penetrate deep into the plan throughout the year, particularly in the winter months when natural daylight is limited.
Materials are used to purposely break up the elevations and emphasise changes in use or projections from the main, white house facade. The large projections accommodating the garage and open plan living area are wrapped in Quartz Grey Zinc Standing Seam roofing and cladding which continues to wrap around the rear corner extrusion off the main building. Vertical larch cladding with mid grey vacuum coating is used to differentiate smaller projections from the main form. The principal entrance, dormers and the external wall to the rear lounge provide a contrasting break in materials between the extruded forms and the different purpose of the spaces within.

Inredning av ett modernt stort brunt hus, med två våningar, blandad fasad, halvvalmat sadeltak och tak i mixade material
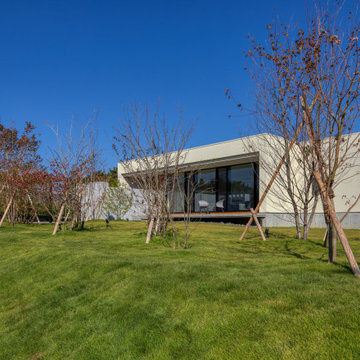
テラスの庇は木造ですが1.8mの奥行きがあり
夏の日差しを遮るのに大きな効果を発揮しています
冬の日差しは太陽高度が低くなるために充分にとれています
Inspiration för mellanstora moderna vita hus, med allt i ett plan, fiberplattor i betong och platt tak
Inspiration för mellanstora moderna vita hus, med allt i ett plan, fiberplattor i betong och platt tak

The extension, finished in timber cladding to contrast against the red brick, leads out to the garden – ideal for entertaining.
Bild på ett mellanstort funkis flerfärgat hus, med tre eller fler plan, tak i mixade material och sadeltak
Bild på ett mellanstort funkis flerfärgat hus, med tre eller fler plan, tak i mixade material och sadeltak
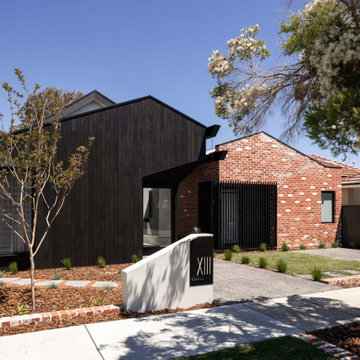
Major Renovation and Reuse Theme to existing residence
Architect: X-Space Architects
Idéer för mellanstora funkis svarta hus, med allt i ett plan, sadeltak och tak i metall
Idéer för mellanstora funkis svarta hus, med allt i ett plan, sadeltak och tak i metall
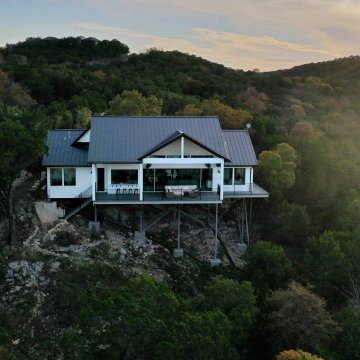
Modern inredning av ett mellanstort vitt hus, med allt i ett plan, pulpettak och tak i metall
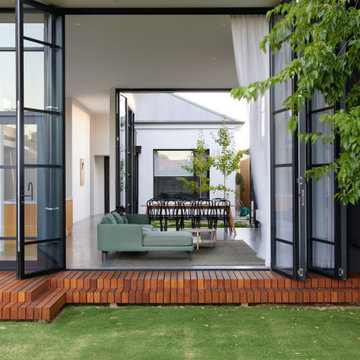
4m high Bi-fold window with black trims and transoms stack back to connect the interior living spaces with the courtyard.
Idéer för att renovera ett mellanstort funkis svart hus, med allt i ett plan, metallfasad, platt tak och tak i metall
Idéer för att renovera ett mellanstort funkis svart hus, med allt i ett plan, metallfasad, platt tak och tak i metall
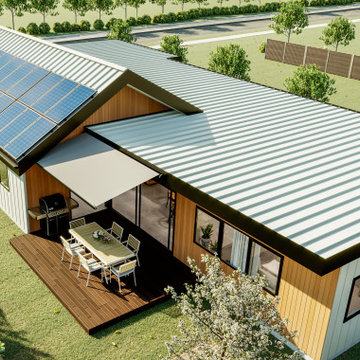
Foto på ett mellanstort funkis hus, med allt i ett plan, sadeltak och tak i metall
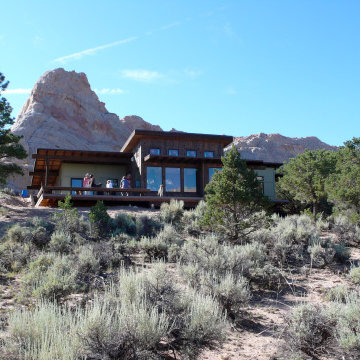
Idéer för att renovera ett funkis brunt hus, med allt i ett plan, pulpettak och tak i metall

The sweeping vistas effortlessly extend the lived space of the main bedroom suite. Here, the lines of the house are bent back parallel to the vines, providing a view that differs from the main living space. Photography: Andrew Pogue Photography.
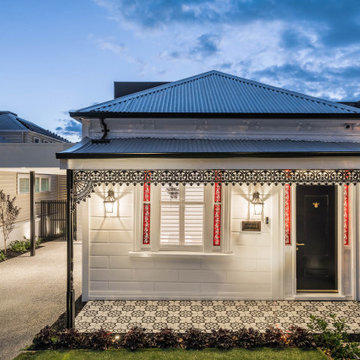
Idéer för att renovera ett stort funkis vitt hus, med två våningar, platt tak och tak i metall
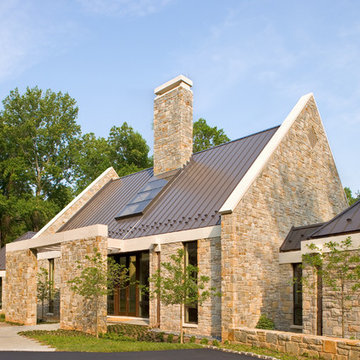
Foto på ett stort funkis brunt hus, med allt i ett plan, valmat tak och tak i shingel
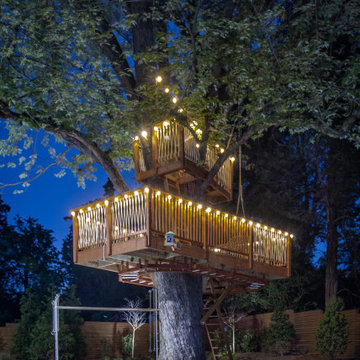
This modern custom home is a beautiful blend of thoughtful design and comfortable living. No detail was left untouched during the design and build process. Taking inspiration from the Pacific Northwest, this home in the Washington D.C suburbs features a black exterior with warm natural woods. The home combines natural elements with modern architecture and features clean lines, open floor plans with a focus on functional living.
2 583 foton på modernt hus
9
