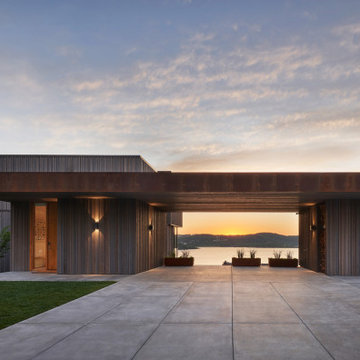2 583 foton på modernt hus
Sortera efter:
Budget
Sortera efter:Populärt i dag
121 - 140 av 2 583 foton
Artikel 1 av 3
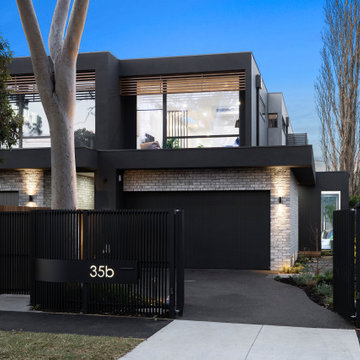
Inspiration för ett stort funkis grått flerfamiljshus, med två våningar, tegel och platt tak
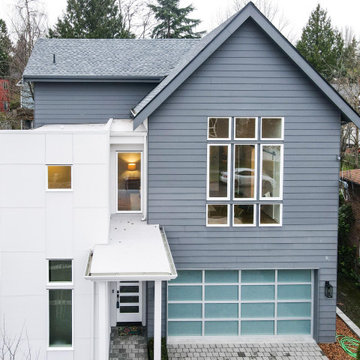
Select a serene and regal blue-white for your siding to create a light and airy look ??. You won't have to worry about fading, and you'll be able to choose between a conventional and whimsical style ?? Only here at TOV Siding ?
.
.
#homerenovation #houserenovation #bluehouse #bluewhite #homeexterior #houseexterior #exteriorrenovation #bluehome #renovationhouse #exteriorhome #renovation #exterior #blueandwhite #housetohome #homerenovations #whiteandblue #thewhitehouse #makingahouseahome #myhouseandhome
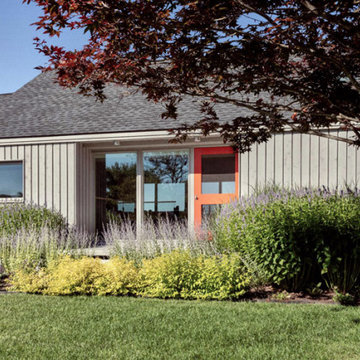
Vertical wood siding and the orange front door set off the exterior of this renovated coastal Maine home.
Bild på ett funkis grått hus, med två våningar, sadeltak och tak i shingel
Bild på ett funkis grått hus, med två våningar, sadeltak och tak i shingel
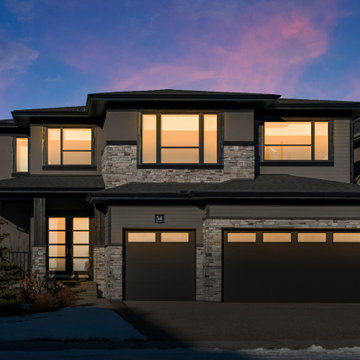
Inredning av ett modernt brunt hus, med två våningar, stuckatur, sadeltak och tak i shingel
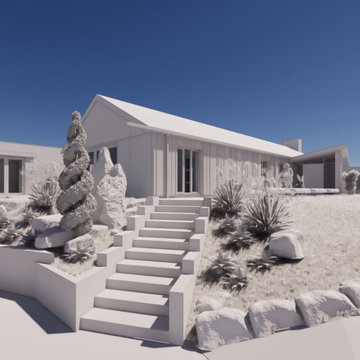
The new owners of this Sussex property wanted to completely change the external and internal image of a classic single storey rectangular brick bungalow. We worked with our clients to give them an extension that was fully glazed allowing a more direct link with the garden and the wow factor that they wanted.
The external elevations were transformed with a new entrance hall and canopy. All the walls were to be clad in charred timber boarding to give the elevations a sharp modern feel.
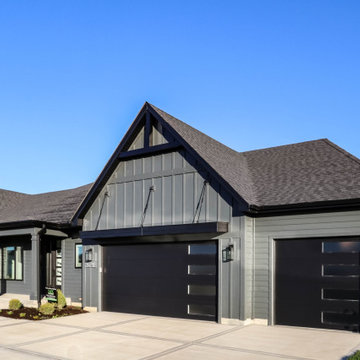
Idéer för funkis svarta hus, med allt i ett plan, fiberplattor i betong och tak i shingel
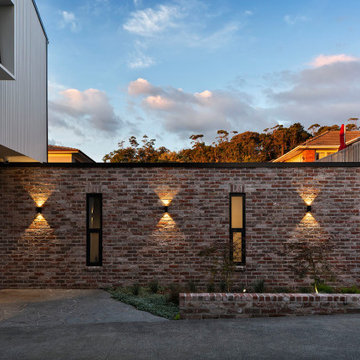
Bild på ett mellanstort funkis vitt hus, med två våningar, tegel, sadeltak och tak i metall
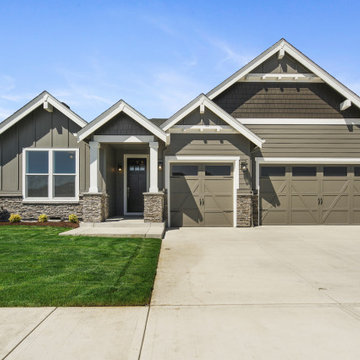
Modern inredning av ett stort beige hus, med allt i ett plan, vinylfasad, sadeltak och tak i shingel
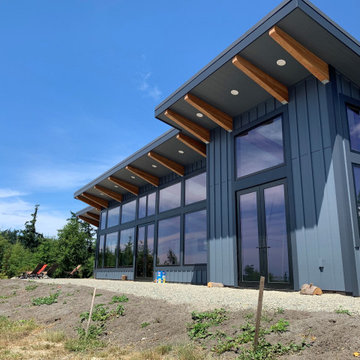
South elevation
Inspiration för ett mellanstort funkis hus, med allt i ett plan, fiberplattor i betong, pulpettak och tak i metall
Inspiration för ett mellanstort funkis hus, med allt i ett plan, fiberplattor i betong, pulpettak och tak i metall
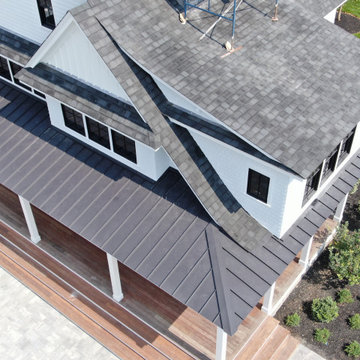
Close up of the standing seam metal portion of this Madison, CT New Construction project. We installed 6,000 square feet of GAF Camelot Architectural Asphalt shingles to take on the look of a classic slate roof. We also installed approximately 1,000 sf of Englert Matt Black standing seam metal roofing over the entryway and rear porch. All flashing is lead-coated copper.

Inredning av ett modernt mycket stort grått hus, med allt i ett plan, metallfasad, mansardtak och tak i shingel
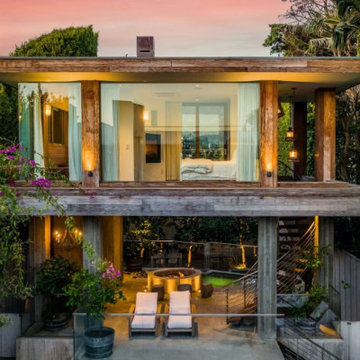
Inredning av ett modernt mellanstort beige hus, med två våningar, platt tak och tak i metall

Inspired by wide, flat landscapes and stunning views, Prairie style exteriors embrace horizontal lines, low-pitched roofs, and natural materials. This stunning two-story Modern Prairie home is no exception. With a pleasing symmetrical shape and modern materials, this home is clean and contemporary yet inviting at the same time. A wide, welcoming covered front entry is located front and center, flanked by dual garages and a symmetrical roofline with two chimneys. Wide windows emphasize the flow between exterior and interior and offer a beautiful view of the surrounding landscape.

A mixture of dual gray board and baton and lap siding, vertical cedar siding and soffits along with black windows and dark brown metal roof gives the exterior of the house texture and character will reducing maintenance needs. Remodeled in 2020.

Mountain Modern Exterior faced with Natural Stone and Wood Materials.
Bild på ett stort funkis brunt hus, med allt i ett plan, sadeltak och tak i mixade material
Bild på ett stort funkis brunt hus, med allt i ett plan, sadeltak och tak i mixade material
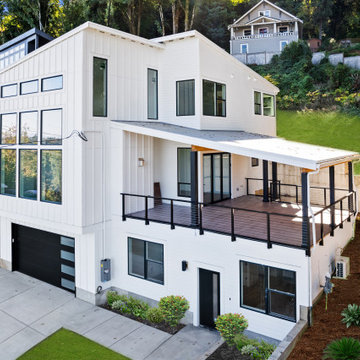
3 Story Hillside Home with ADU. With covered roof deck.
Exempel på ett stort modernt vitt hus, med tre eller fler plan, fiberplattor i betong, pulpettak och tak i mixade material
Exempel på ett stort modernt vitt hus, med tre eller fler plan, fiberplattor i betong, pulpettak och tak i mixade material
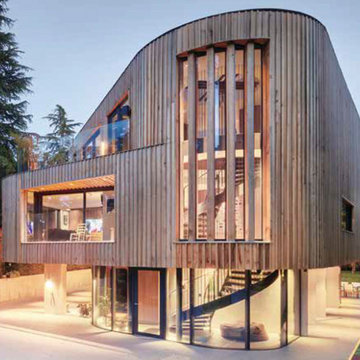
This Grand Designs home in South Manchester was such an exciting project to be involved with. As part of the team delivering an initial concept design by Swedish Architects Trigueiros Architecture, we provided architectural support to TA, including detail design, site support, and statutory approvals from RIBA stages 3-7.
This project was an opportunity to be a key figure in the design and delivery of a truly bespoke family home. Working with visionary clients with a keen eye for design and stunning architecture, and collaboratively alongside an international team of architects, designers, interior designers, and specialist craftsmen, a unique architectural form was created. But more importantly, a fantastic family home was delivered.
In a climate of Covid and unprecedented pressure on the construction industry, the pitfalls of procuring a one-off solution, via an international team were managed and resolved.
With a construction budget of £1.5-2m, the new home delivers circa 600m2 of floor area in an innovative and delightful way, creating unusual and interesting forms. Large areas of glazing over 3 floors, fill the spaces with natural light and allow views across a fully realised external landscape scheme and sunken garage. Each aspect of the design combines and coalesces to make this scheme truly stand out, in what is a highly desirable part of South Manchester.
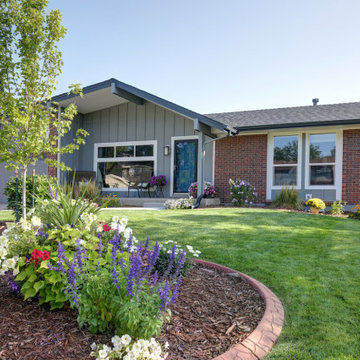
This 1970s ranch home in South East Denver was roasting in the summer and freezing in the winter. It was also time to replace the wood composite siding throughout the home. Since Colorado Siding Repair was planning to remove and replace all the siding, we proposed that we install OSB underlayment and insulation under the new siding to improve it’s heating and cooling throughout the year.
After we addressed the insulation of their home, we installed James Hardie ColorPlus® fiber cement siding in Grey Slate with Arctic White trim. James Hardie offers ColorPlus® Board & Batten. We installed Board & Batten in the front of the home and Cedarmill HardiPlank® in the back of the home. Fiber cement siding also helps improve the insulative value of any home because of the quality of the product and how durable it is against Colorado’s harsh climate.
We also installed James Hardie beaded porch panel for the ceiling above the front porch to complete this home exterior make over. We think that this 1970s ranch home looks like a dream now with the full exterior remodel. What do you think?
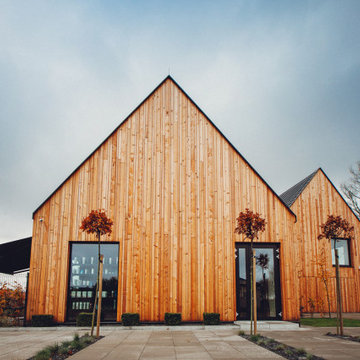
Inspiration för stora moderna bruna hus, med två våningar, sadeltak och tak med takplattor
2 583 foton på modernt hus
7
