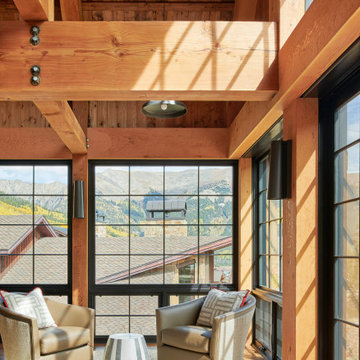2 583 foton på modernt hus
Sortera efter:
Budget
Sortera efter:Populärt i dag
141 - 160 av 2 583 foton
Artikel 1 av 3
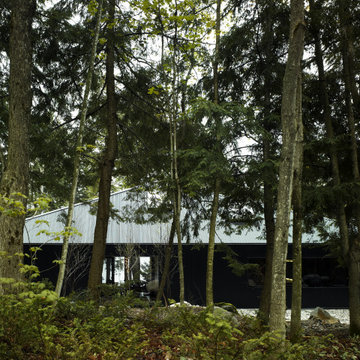
The Clear Lake Cottage proposes a simple tent-like envelope to house both program of the summer home and the sheltered outdoor spaces under a single vernacular form.
A singular roof presents a child-like impression of house; rectilinear and ordered in symmetry while playfully skewed in volume. Nestled within a forest, the building is sculpted and stepped to take advantage of the land; modelling the natural grade. Open and closed faces respond to shoreline views or quiet wooded depths.
Like a tent the porosity of the building’s envelope strengthens the experience of ‘cottage’. All the while achieving privileged views to the lake while separating family members for sometimes much need privacy.
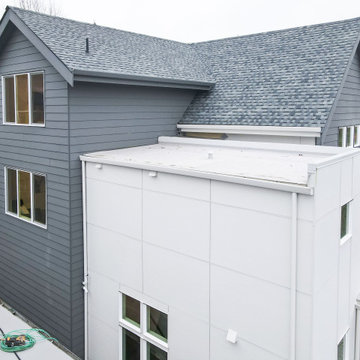
Select a serene and regal blue-white for your siding to create a light and airy look ??. You won't have to worry about fading, and you'll be able to choose between a conventional and whimsical style ?? Only here at TOV Siding ?
.
.
#homerenovation #houserenovation #bluehouse #bluewhite #homeexterior #houseexterior #exteriorrenovation #bluehome #renovationhouse #exteriorhome #renovation #exterior #blueandwhite #housetohome #homerenovations #whiteandblue #thewhitehouse #makingahouseahome #myhouseandhome

Idéer för stora funkis bruna hus, med tre eller fler plan, sadeltak och tak i metall
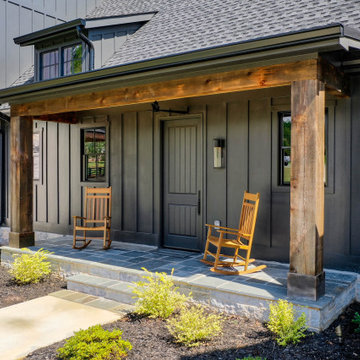
Exempel på ett mycket stort modernt svart hus, med tre eller fler plan, tegel och tak i mixade material
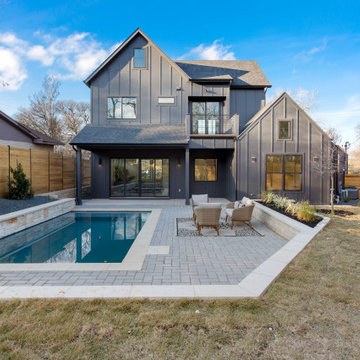
Modern all black exterior with sliding glass doors to a beautiful backyard with an outdoor living and pool area.
Inspiration för moderna svarta hus, med tre eller fler plan
Inspiration för moderna svarta hus, med tre eller fler plan
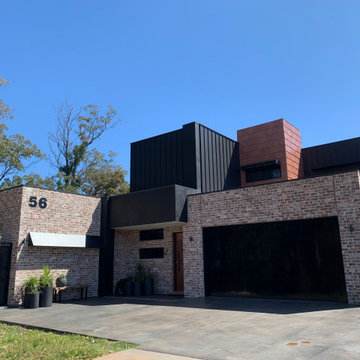
Reclaimed Aged Red Brickwork by San Selmo Bricks. Colorbond - Monument Matt - Cladding - Modern Home
Exempel på ett stort modernt flerfärgat hus, med två våningar, tegel, platt tak och tak i metall
Exempel på ett stort modernt flerfärgat hus, med två våningar, tegel, platt tak och tak i metall
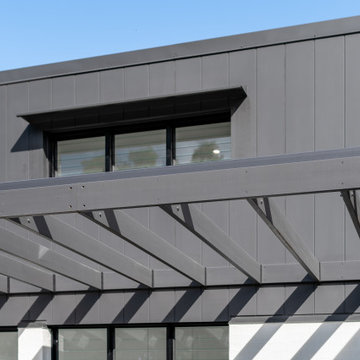
Exterior facade.
Idéer för ett mycket stort modernt svart hus, med allt i ett plan, sadeltak och tak i metall
Idéer för ett mycket stort modernt svart hus, med allt i ett plan, sadeltak och tak i metall

A new treatment for the front boundary wall marks the beginning of an itinerary through the house punctuated by a sequence of interventions that albeit modest, have an impact greater than their scope.
The pairing of corten steel and teak slats is used for the design of the bespoke bike storage incorporating the entrance gate and bespoke planters to revive the monotonous streetscape.
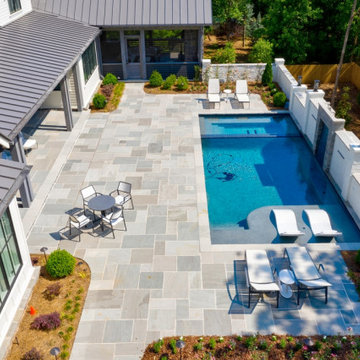
Inspiration för moderna vita hus, med tre eller fler plan, tegel och tak i metall
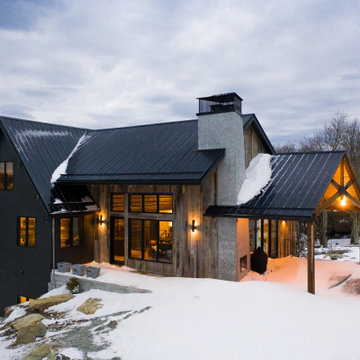
Nestled in a secluded mountaintop location is the captivating Contemporary Mountaintop Escape. Complementing its natural surroundings, the 2,955 square foot, four-bedroom, three-bathroom residence captures the panoramic view of the skyline and offers high-quality finishes with modern interior design.
The exterior features a timber frame porch, standing seam metal roof, custom chimney cap, Barnwood siding, and a glass garage door. Reclaimed timber derived from the homeowner’s family farmhouse is incorporated throughout the structure. It is decoratively used on the exterior as well as on the interior accent walls and ceiling beams. Other central interior elements include recessed lighting, flush baseboards, and caseless windows and doors. Hickory engineered flooring is displayed upstairs, and exposed concrete slab and foundation walls complement the downstairs decor.
The rustic and luxurious great room offers a wood-burning fireplace with an onsite extricated boulder hearth, reclaimed timber ceiling beams, a full reclaimed accent wall, and a charming stucco chimney. The main floor also exhibits a reclaimed, sliding barn door to enclose the in-home office space.
The kitchen is situated near the great room and is defined by stainless steel appliances that include a Thermador refrigerator/freezer, an induction range, and a coordinating farmhouse sink. Other standout features are leathered granite countertops, floating reclaimed timber shelves, and stunning ebony-colored drawers.
The home’s lower level provides ideal accommodations for hosting family and friends. It features a spacious living area with access to a multi-purpose mudroom complete with a kitchen. This level also includes two guest bedrooms, each with its own bathroom.
All bedrooms, including the master bedroom, have caseless windows and doors, floating reclaimed shelves, and flush baseboards. The master bathroom showcases a modern floating vanity with boulder vessel sinks, wall-mounted faucets, and large format floor tile.
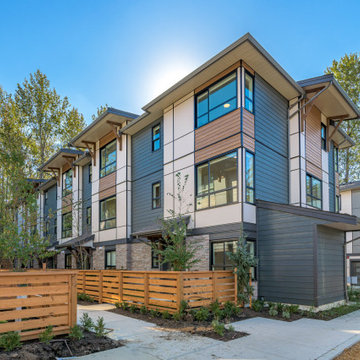
Townhome compex modern exterior
Exempel på ett litet modernt radhus, med tre eller fler plan, vinylfasad, platt tak och tak i mixade material
Exempel på ett litet modernt radhus, med tre eller fler plan, vinylfasad, platt tak och tak i mixade material
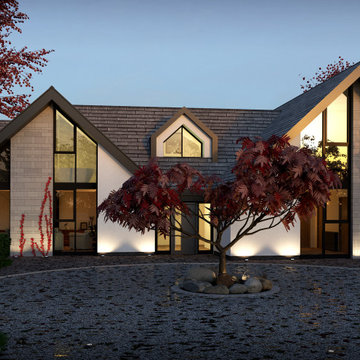
This project is a substantial remodel and refurbishment of an existing dormer bungalow. The existing building suffers from a dated aesthetic as well as disjointed layout, making it unsuited to modern day family living.
The scheme is a carefully considered modernisation within a sensitive greenbelt location. Despite tight planning rules given where it is situated, the scheme represents a dramatic departure from the existing property.
Group D has navigated the scheme through an extensive planning process, successfully achieving planning approval and has since been appointed to take the project through to construction.
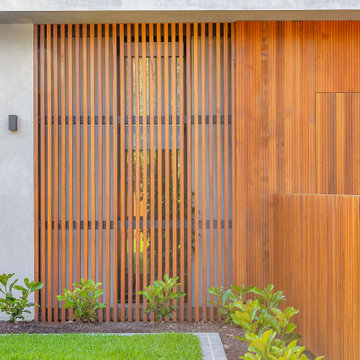
Front exterior facade of Brighton custom luxury build featuring a cedar clad concealed garage door
Idéer för ett stort modernt grått hus, med två våningar och platt tak
Idéer för ett stort modernt grått hus, med två våningar och platt tak
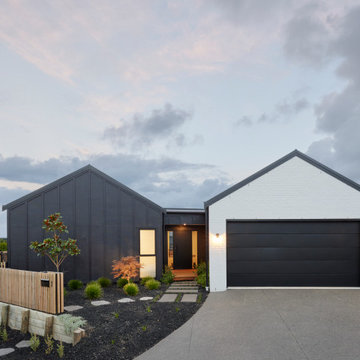
Inredning av ett modernt mellanstort svart hus, med allt i ett plan, tegel, sadeltak och tak i metall
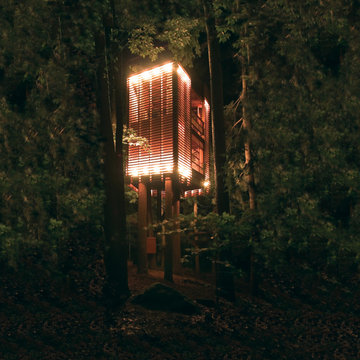
“The trees still sway, the wind, daylight, darkness and moonlight pass through the openings as through so many inner branches. Anyone taking shelter in its floors will certainly feel the rustle and rush of breeze. It’s enough to inspire nostalgia for a childlike appreciation of things.”
-Phyllis Richardson, XS Extreme, Thames & Hudson, London
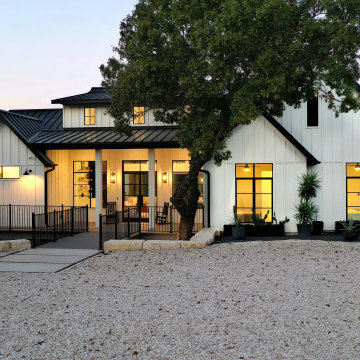
Inredning av ett modernt mellanstort vitt hus, med allt i ett plan, pulpettak och tak i metall
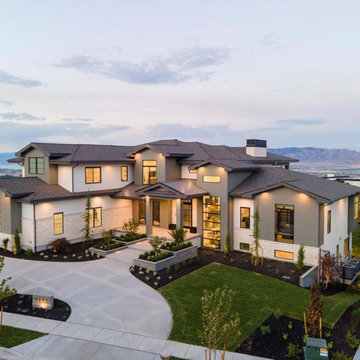
Modern Exterior faced with White limestone, Gray Board & Batten, and Black Windows.
Bild på ett stort funkis flerfärgat hus, med två våningar, blandad fasad, sadeltak och tak i shingel
Bild på ett stort funkis flerfärgat hus, med två våningar, blandad fasad, sadeltak och tak i shingel
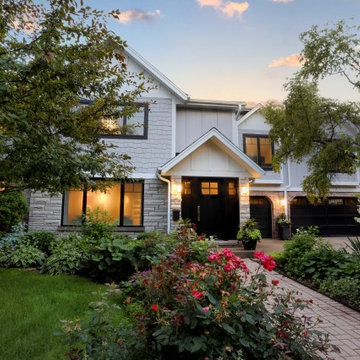
This home suffered from an outdated 1980s pink exterior for too many years. With changes to a few rooflines, the addition of fiber cement siding, and a new roof, this house has been brought into the current day, with a timeless style that will last for years.
2 583 foton på modernt hus
8

