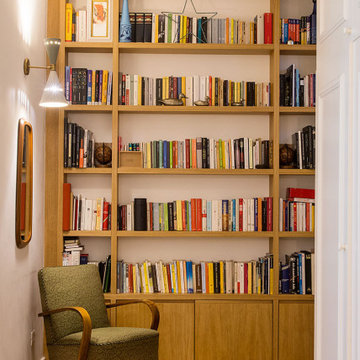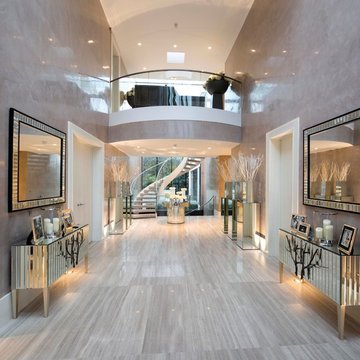6 263 foton på mycket stor entré
Sortera efter:
Budget
Sortera efter:Populärt i dag
41 - 60 av 6 263 foton
Artikel 1 av 2

An in-law suite (on the left) was added to this home to comfortably accommodate the owners extended family. A separate entrance, full kitchen, one bedroom, full bath, and private outdoor patio provides a very comfortable additional living space for an extended stay. An additional bedroom for the main house occupies the second floor of this addition.

Inspired by the luxurious hotels of Europe, we were inspired to keep the palette monochrome. but all the elements have strong lines that all work together to give a sense of drama. The amazing black and white geometric tiles take centre stage and greet everyone coming into this incredible double-fronted Victorian house. The console table is almost like a sculpture, holding the space alongside the very simple decorative elements. The simple pendants continue the black and white colour palette.

Idéer för en mycket stor klassisk ingång och ytterdörr, med vita väggar, marmorgolv, en dubbeldörr, en svart dörr och svart golv

Inspiration för mycket stora moderna ingångspartier, med ljust trägolv, en pivotdörr, mörk trädörr och brunt golv

The graceful curve of the stone and wood staircase is echoed in the archway leading to the grandfather clock at the end of the T-shaped entryway. In a foyer this grand, the art work must be proportional, so I selected the large-scale “Tree of Life” mosaic for the wall. Each piece was individually installed into the frame. The stairs are wood and stone, the railing is metal and the floor is limestone.
Photo by Brian Gassel

www.zoon.ca
Exempel på ett mycket stort klassiskt kapprum, med grå väggar, klinkergolv i porslin och grått golv
Exempel på ett mycket stort klassiskt kapprum, med grå väggar, klinkergolv i porslin och grått golv
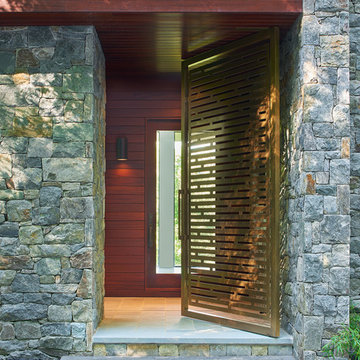
Inredning av en modern mycket stor ingång och ytterdörr, med en pivotdörr och glasdörr

Motion City Media
Inredning av en maritim mycket stor ingång och ytterdörr, med beige väggar, klinkergolv i terrakotta, en enkeldörr och en blå dörr
Inredning av en maritim mycket stor ingång och ytterdörr, med beige väggar, klinkergolv i terrakotta, en enkeldörr och en blå dörr

This Beautiful Country Farmhouse rests upon 5 acres among the most incredible large Oak Trees and Rolling Meadows in all of Asheville, North Carolina. Heart-beats relax to resting rates and warm, cozy feelings surplus when your eyes lay on this astounding masterpiece. The long paver driveway invites with meticulously landscaped grass, flowers and shrubs. Romantic Window Boxes accentuate high quality finishes of handsomely stained woodwork and trim with beautifully painted Hardy Wood Siding. Your gaze enhances as you saunter over an elegant walkway and approach the stately front-entry double doors. Warm welcomes and good times are happening inside this home with an enormous Open Concept Floor Plan. High Ceilings with a Large, Classic Brick Fireplace and stained Timber Beams and Columns adjoin the Stunning Kitchen with Gorgeous Cabinets, Leathered Finished Island and Luxurious Light Fixtures. There is an exquisite Butlers Pantry just off the kitchen with multiple shelving for crystal and dishware and the large windows provide natural light and views to enjoy. Another fireplace and sitting area are adjacent to the kitchen. The large Master Bath boasts His & Hers Marble Vanity’s and connects to the spacious Master Closet with built-in seating and an island to accommodate attire. Upstairs are three guest bedrooms with views overlooking the country side. Quiet bliss awaits in this loving nest amiss the sweet hills of North Carolina.

A new arched entry was added at the original dining room location, to create an entry foyer off the main living room space. An exterior stairway (seen at left) leads to a rooftop terrace, with access to the former "Maid's Quarters", now a small yet charming guest bedroom.
Architect: Gene Kniaz, Spiral Architects;
General Contractor: Linthicum Custom Builders
Photo: Maureen Ryan Photography

Double entry door foyer with a gorgeous center chandelier.
Bild på en mycket stor rustik foajé, med beige väggar, travertin golv, en dubbeldörr, mörk trädörr och flerfärgat golv
Bild på en mycket stor rustik foajé, med beige väggar, travertin golv, en dubbeldörr, mörk trädörr och flerfärgat golv
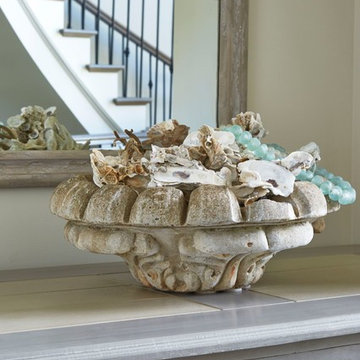
Lauren Rubinstein
Bild på en mycket stor vintage foajé, med vita väggar, mellanmörkt trägolv, en dubbeldörr och metalldörr
Bild på en mycket stor vintage foajé, med vita väggar, mellanmörkt trägolv, en dubbeldörr och metalldörr
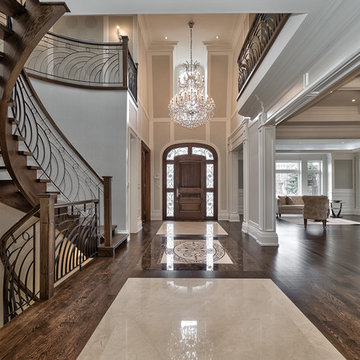
Klassisk inredning av en mycket stor foajé, med beige väggar, mörkt trägolv, en enkeldörr och mörk trädörr

Upstate Door makes hand-crafted custom, semi-custom and standard interior and exterior doors from a full array of wood species and MDF materials.
Mahogany 10-panel door, 4-lite transom and 5-lite sidelites
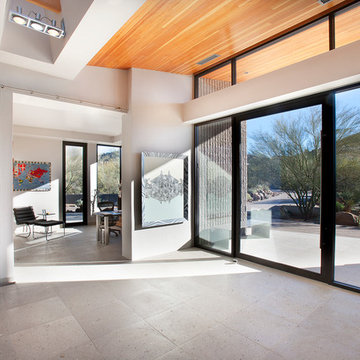
Believe it or not, this award-winning home began as a speculative project. Typically speculative projects involve a rather generic design that would appeal to many in a style that might be loved by the masses. But the project’s developer loved modern architecture and his personal residence was the first project designed by architect C.P. Drewett when Drewett Works launched in 2001. Together, the architect and developer envisioned a fictitious art collector who would one day purchase this stunning piece of desert modern architecture to showcase their magnificent collection.
The primary views from the site were southwest. Therefore, protecting the interior spaces from the southwest sun while making the primary views available was the greatest challenge. The views were very calculated and carefully managed. Every room needed to not only capture the vistas of the surrounding desert, but also provide viewing spaces for the potential collection to be housed within its walls.
The core of the material palette is utilitarian including exposed masonry and locally quarried cantera stone. An organic nature was added to the project through millwork selections including walnut and red gum veneers.
The eventual owners saw immediately that this could indeed become a home for them as well as their magnificent collection, of which pieces are loaned out to museums around the world. Their decision to purchase the home was based on the dimensions of one particular wall in the dining room which was EXACTLY large enough for one particular painting not yet displayed due to its size. The owners and this home were, as the saying goes, a perfect match!
Project Details | Desert Modern for the Magnificent Collection, Estancia, Scottsdale, AZ
Architecture: C.P. Drewett, Jr., AIA, NCARB | Drewett Works, Scottsdale, AZ
Builder: Shannon Construction | Phoenix, AZ
Interior Selections: Janet Bilotti, NCIDQ, ASID | Naples, FL
Custom Millwork: Linear Fine Woodworking | Scottsdale, AZ
Photography: Dino Tonn | Scottsdale, AZ
Awards: 2014 Gold Nugget Award of Merit
Feature Article: Luxe. Interiors and Design. Winter 2015, “Lofty Exposure”

Built-in "cubbies" for each member of the family keep the Mud Room organized. The floor is paved with antique French limestone.
Robert Benson Photography
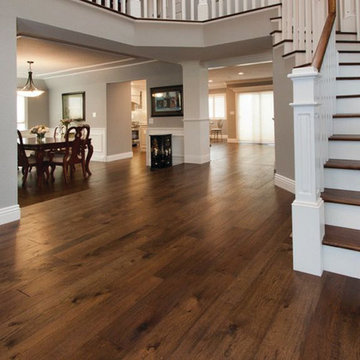
Monterey: Casita looks great in this home that was updated by Fall Design of Pleasanton, California.
Bild på en mycket stor funkis hall, med grå väggar och mellanmörkt trägolv
Bild på en mycket stor funkis hall, med grå väggar och mellanmörkt trägolv

Ed Butera
Inspiration för en mycket stor vintage foajé, med vita väggar, marmorgolv, en dubbeldörr och en svart dörr
Inspiration för en mycket stor vintage foajé, med vita väggar, marmorgolv, en dubbeldörr och en svart dörr
6 263 foton på mycket stor entré
3
