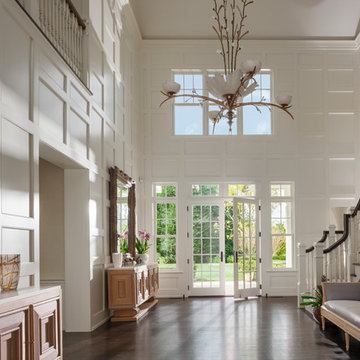6 263 foton på mycket stor entré
Sortera efter:
Budget
Sortera efter:Populärt i dag
101 - 120 av 6 263 foton
Artikel 1 av 2
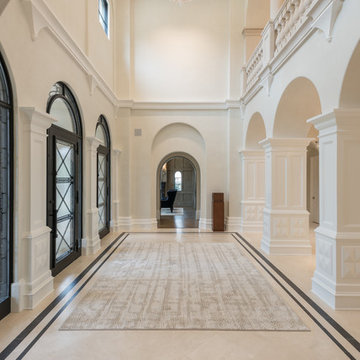
Entry, Stacy Brotemarkle, Interior Designer
Inspiration för en mycket stor vintage foajé, med marmorgolv, en enkeldörr och metalldörr
Inspiration för en mycket stor vintage foajé, med marmorgolv, en enkeldörr och metalldörr
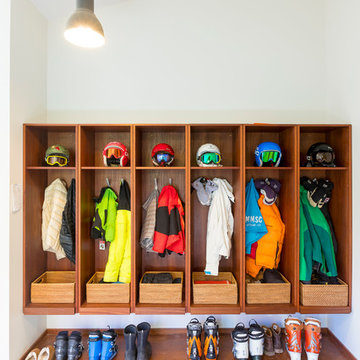
Large Mudroom with Mahogany Ski Lockers and stained concrete floors.
Photo Credit: Corey Hendrickson
Inspiration för ett mycket stort rustikt kapprum, med betonggolv
Inspiration för ett mycket stort rustikt kapprum, med betonggolv
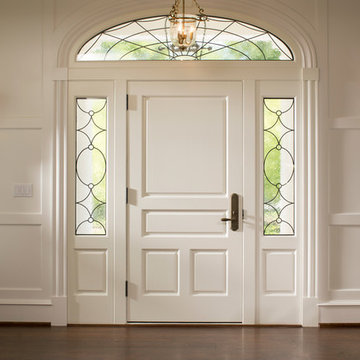
Front entry door
Exempel på en mycket stor klassisk ingång och ytterdörr, med vita väggar, mörkt trägolv, en enkeldörr och en vit dörr
Exempel på en mycket stor klassisk ingång och ytterdörr, med vita väggar, mörkt trägolv, en enkeldörr och en vit dörr
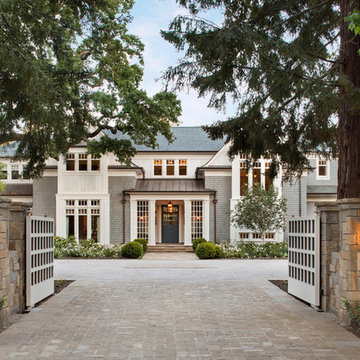
Bernard Andre'
Klassisk inredning av en mycket stor ingång och ytterdörr, med en enkeldörr och en blå dörr
Klassisk inredning av en mycket stor ingång och ytterdörr, med en enkeldörr och en blå dörr
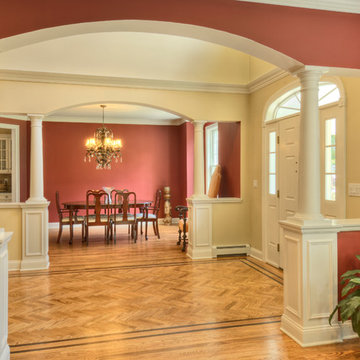
Idéer för mycket stora vintage foajéer, med flerfärgade väggar, mellanmörkt trägolv, en enkeldörr och en vit dörr
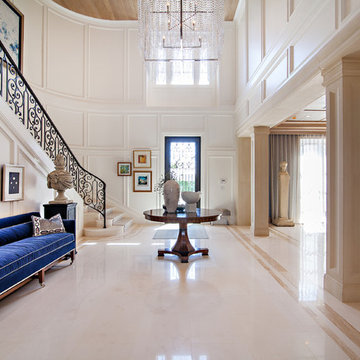
Dean Matthews
Idéer för att renovera en mycket stor vintage entré, med vita väggar, en enkeldörr och en svart dörr
Idéer för att renovera en mycket stor vintage entré, med vita väggar, en enkeldörr och en svart dörr
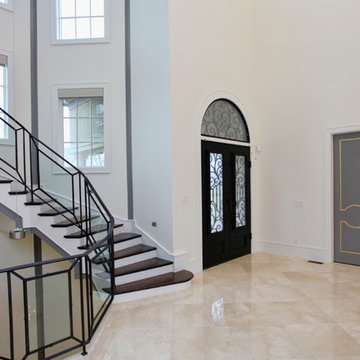
This modern mansion has a grand entrance indeed. To the right is a glorious 3 story stairway with custom iron and glass stair rail. The dining room has dramatic black and gold metallic accents. To the left is a home office, entrance to main level master suite and living area with SW0077 Classic French Gray fireplace wall highlighted with golden glitter hand applied by an artist. Light golden crema marfil stone tile floors, columns and fireplace surround add warmth. The chandelier is surrounded by intricate ceiling details. Just around the corner from the elevator we find the kitchen with large island, eating area and sun room. The SW 7012 Creamy walls and SW 7008 Alabaster trim and ceilings calm the beautiful home.
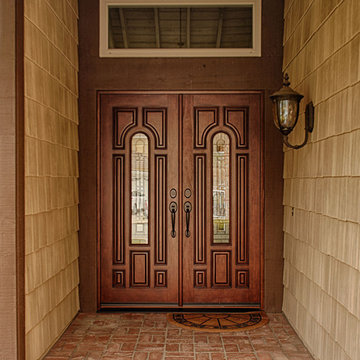
Jeld-Wen Classic Fiberglass Collection Model A225 Double 30 inch Entry Doors. Mahogany Grain Antiqued Caramel with Q Glass and Patina Caming. Emtek Saratoga Hardware. Installed in Orange, CA home.
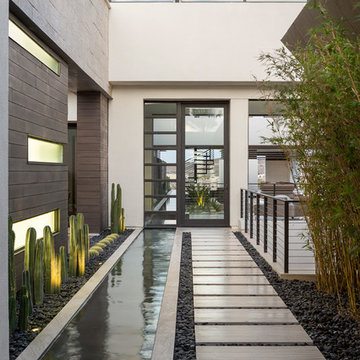
Photography by Trent Bell
Inspiration för mycket stora moderna ingångspartier, med en enkeldörr och glasdörr
Inspiration för mycket stora moderna ingångspartier, med en enkeldörr och glasdörr

Fratantoni Design created this beautiful home featuring tons of arches and pillars, tile flooring, wall sconces, custom chandeliers, and wrought iron detail throughout.
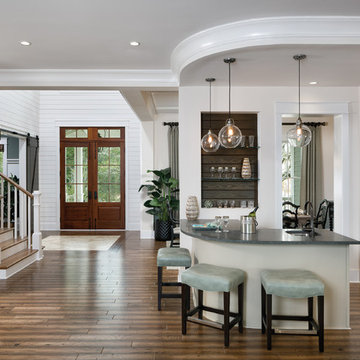
http://arhomes.us/PortRoyale1277
Exempel på en mycket stor klassisk foajé, med vita väggar, mellanmörkt trägolv, en dubbeldörr och mellanmörk trädörr
Exempel på en mycket stor klassisk foajé, med vita väggar, mellanmörkt trägolv, en dubbeldörr och mellanmörk trädörr

Rising amidst the grand homes of North Howe Street, this stately house has more than 6,600 SF. In total, the home has seven bedrooms, six full bathrooms and three powder rooms. Designed with an extra-wide floor plan (21'-2"), achieved through side-yard relief, and an attached garage achieved through rear-yard relief, it is a truly unique home in a truly stunning environment.
The centerpiece of the home is its dramatic, 11-foot-diameter circular stair that ascends four floors from the lower level to the roof decks where panoramic windows (and views) infuse the staircase and lower levels with natural light. Public areas include classically-proportioned living and dining rooms, designed in an open-plan concept with architectural distinction enabling them to function individually. A gourmet, eat-in kitchen opens to the home's great room and rear gardens and is connected via its own staircase to the lower level family room, mud room and attached 2-1/2 car, heated garage.
The second floor is a dedicated master floor, accessed by the main stair or the home's elevator. Features include a groin-vaulted ceiling; attached sun-room; private balcony; lavishly appointed master bath; tremendous closet space, including a 120 SF walk-in closet, and; an en-suite office. Four family bedrooms and three bathrooms are located on the third floor.
This home was sold early in its construction process.
Nathan Kirkman

The main entrance to this home welcomes one through double solid wood doors stained in a driftwood blue wash. Hardware on doors are elegant Crystal knobs with back plate in a polished chrome.
The doorway is surrounded by full view sidelights and overhead transoms over doors and sidelights.
Two french style porcelain planters flank the entry way with decorative grape-vine sculptured orbs atop each one.
Interior doorway is flanked by 2 tufted Louis XVI style half round benches in a beige relaxed fabric. The benches wood details are distressed and further give this understated elegant entry a relaxed and inviting look.
This home was featured in Philadelphia Magazine August 2014 issue to showcase its beauty and excellence.
Photo by Alicia's Art, LLC
RUDLOFF Custom Builders, is a residential construction company that connects with clients early in the design phase to ensure every detail of your project is captured just as you imagined. RUDLOFF Custom Builders will create the project of your dreams that is executed by on-site project managers and skilled craftsman, while creating lifetime client relationships that are build on trust and integrity.
We are a full service, certified remodeling company that covers all of the Philadelphia suburban area including West Chester, Gladwynne, Malvern, Wayne, Haverford and more.
As a 6 time Best of Houzz winner, we look forward to working with you on your next project.
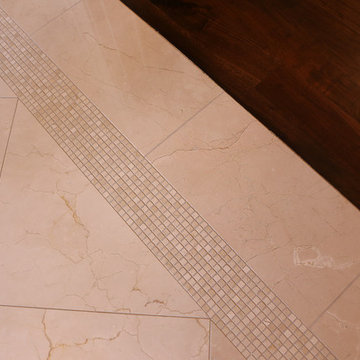
The gleaming creme marfil marble floor is bordered with mosaics and separates the foyer from the premium walnut floors throughout most of the home.
Designed by Melodie Durham of Durham Designs & Consulting, LLC. Photo by Livengood Photographs [www.livengoodphotographs.com/design].

Vince Lupo / Direction One, Inc.
Bild på en mycket stor vintage foajé, med vita väggar, ljust trägolv och en enkeldörr
Bild på en mycket stor vintage foajé, med vita väggar, ljust trägolv och en enkeldörr
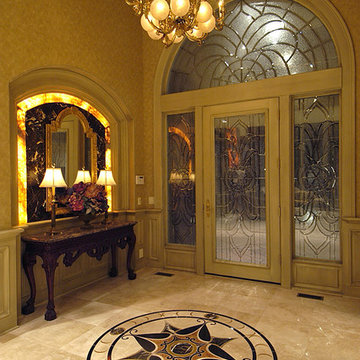
Home built by Arjay Builders Inc.
Idéer för en mycket stor klassisk foajé, med beige väggar, travertin golv, en enkeldörr och glasdörr
Idéer för en mycket stor klassisk foajé, med beige väggar, travertin golv, en enkeldörr och glasdörr
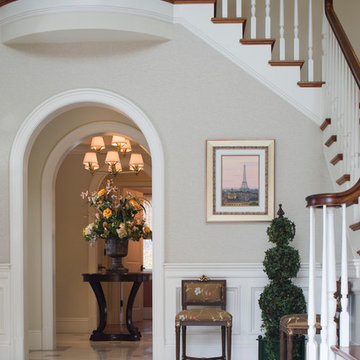
Sam Grey Photography
Foto på en mycket stor vintage foajé, med beige väggar, marmorgolv, en dubbeldörr och mörk trädörr
Foto på en mycket stor vintage foajé, med beige väggar, marmorgolv, en dubbeldörr och mörk trädörr
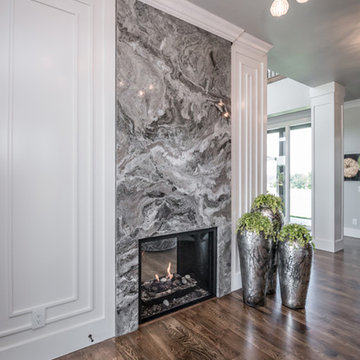
• CUSTOM DESIGNED AND BUILT CURVED FLOATING STAIRCASE AND CUSTOM BLACK
IRON RAILING BY UDI (PAINTED IN SHERWIN WILLIAMS GRIFFIN)
• NAPOLEON SEE THROUGH FIREPLACE SUPPLIED BY GODFREY AND BLACK WITH
MARBLE SURROUND SUPPLIED BY PAC SHORES AND INSTALLED BY CORDERS WITH LED
COLOR CHANGING BACK LIGHTING
• CUSTOM WALL PANELING INSTALLED BY LBH CARPENTRY AND PAINTED BY M AND L
PAINTING IN SHERWIN WILLIAMS MARSHMALLOW

We juxtaposed bold colors and contemporary furnishings with the early twentieth-century interior architecture for this four-level Pacific Heights Edwardian. The home's showpiece is the living room, where the walls received a rich coat of blackened teal blue paint with a high gloss finish, while the high ceiling is painted off-white with violet undertones. Against this dramatic backdrop, we placed a streamlined sofa upholstered in an opulent navy velour and companioned it with a pair of modern lounge chairs covered in raspberry mohair. An artisanal wool and silk rug in indigo, wine, and smoke ties the space together.
6 263 foton på mycket stor entré
6
