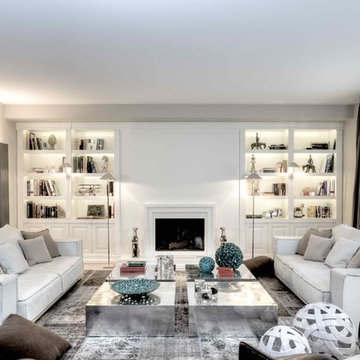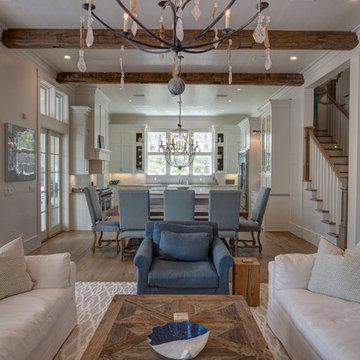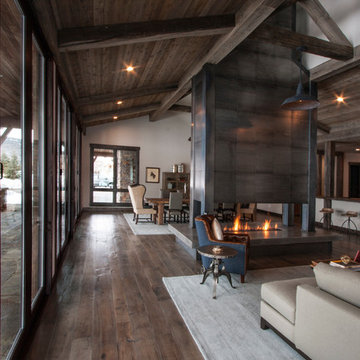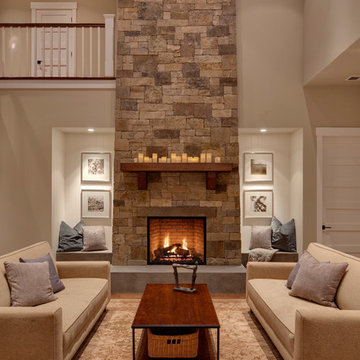21 403 foton på mycket stort vardagsrum
Sortera efter:
Budget
Sortera efter:Populärt i dag
1 - 20 av 21 403 foton
Artikel 1 av 2

Casual yet refined family room with custom built-in, custom fireplace, wood beam, custom storage, picture lights. Natural elements.
Foto på ett mycket stort maritimt allrum med öppen planlösning, med vita väggar, en standard öppen spis, en spiselkrans i sten, mellanmörkt trägolv och ett finrum
Foto på ett mycket stort maritimt allrum med öppen planlösning, med vita väggar, en standard öppen spis, en spiselkrans i sten, mellanmörkt trägolv och ett finrum

This stunning, light-filled two story great room has a full height fireplace made from Northern Irish black limestone.
Foto på ett mycket stort vintage allrum med öppen planlösning, med grå väggar, mellanmörkt trägolv, en standard öppen spis, en spiselkrans i sten och en väggmonterad TV
Foto på ett mycket stort vintage allrum med öppen planlösning, med grå väggar, mellanmörkt trägolv, en standard öppen spis, en spiselkrans i sten och en väggmonterad TV

Trent Bell Photography
Foto på ett mycket stort funkis allrum med öppen planlösning, med vita väggar
Foto på ett mycket stort funkis allrum med öppen planlösning, med vita väggar

Justin Krug Photography
Bild på ett mycket stort lantligt allrum med öppen planlösning, med vita väggar, mellanmörkt trägolv, en standard öppen spis, en spiselkrans i sten och en väggmonterad TV
Bild på ett mycket stort lantligt allrum med öppen planlösning, med vita väggar, mellanmörkt trägolv, en standard öppen spis, en spiselkrans i sten och en väggmonterad TV

Clients' first home and there forever home with a family of four and in laws close, this home needed to be able to grow with the family. This most recent growth included a few home additions including the kids bathrooms (on suite) added on to the East end, the two original bathrooms were converted into one larger hall bath, the kitchen wall was blown out, entrying into a complete 22'x22' great room addition with a mudroom and half bath leading to the garage and the final addition a third car garage. This space is transitional and classic to last the test of time.

Martha O'Hara Interiors, Interior Selections & Furnishings | Charles Cudd De Novo, Architecture | Troy Thies Photography | Shannon Gale, Photo Styling

Gorgeous Living Room By 2id Interiors
Idéer för att renovera ett mycket stort funkis allrum med öppen planlösning, med flerfärgade väggar, en väggmonterad TV, beiget golv och klinkergolv i keramik
Idéer för att renovera ett mycket stort funkis allrum med öppen planlösning, med flerfärgade väggar, en väggmonterad TV, beiget golv och klinkergolv i keramik

Great Room
Inredning av ett industriellt mycket stort vardagsrum, med vita väggar
Inredning av ett industriellt mycket stort vardagsrum, med vita väggar

Idéer för mycket stora vintage vardagsrum, med en standard öppen spis, vita väggar och mörkt trägolv

A 6 bedroom full-house renovation of a Queen-Anne style villa, using punchy colour & dramatic statements to create an exciting & functional home for a busy couple, their 3 kids & dog. We completely altered the flow of the house, creating generous architectural links & a sweeping stairwell; both opening up spaces, but also catering for the flexibility of privacy required with a growing family. Our clients' bravery & love of drama allowed us to experiment with bold colour and pattern, and by adding in a rich, eclectic mix of vintage and modern furniture, we've created a super-comfortable, high-glamor family home.

Visit The Korina 14803 Como Circle or call 941 907.8131 for additional information.
3 bedrooms | 4.5 baths | 3 car garage | 4,536 SF
The Korina is John Cannon’s new model home that is inspired by a transitional West Indies style with a contemporary influence. From the cathedral ceilings with custom stained scissor beams in the great room with neighboring pristine white on white main kitchen and chef-grade prep kitchen beyond, to the luxurious spa-like dual master bathrooms, the aesthetics of this home are the epitome of timeless elegance. Every detail is geared toward creating an upscale retreat from the hectic pace of day-to-day life. A neutral backdrop and an abundance of natural light, paired with vibrant accents of yellow, blues, greens and mixed metals shine throughout the home.

Idéer för att renovera ett mycket stort funkis allrum med öppen planlösning, med vita väggar, mellanmörkt trägolv, en spiselkrans i trä, en väggmonterad TV, brunt golv och en bred öppen spis

Photo: Lisa Petrole
Inspiration för ett mycket stort funkis vardagsrum, med vita väggar, klinkergolv i porslin, en bred öppen spis, grått golv, ett finrum och en spiselkrans i metall
Inspiration för ett mycket stort funkis vardagsrum, med vita väggar, klinkergolv i porslin, en bred öppen spis, grått golv, ett finrum och en spiselkrans i metall

Josh Johnson
Modern inredning av ett mycket stort allrum med öppen planlösning, med mellanmörkt trägolv, en spiselkrans i metall och en väggmonterad TV
Modern inredning av ett mycket stort allrum med öppen planlösning, med mellanmörkt trägolv, en spiselkrans i metall och en väggmonterad TV

Idéer för att renovera ett mycket stort vintage allrum med öppen planlösning, med en standard öppen spis, en spiselkrans i trä och vita väggar

Soft color palette with white, blues and greens gives this home the perfect setting for relaxing at the beach! Low Country Lighting and Darlana Lanterns are the perfect combination expanding this Great Room! Construction by Borges Brooks Builders and Photography by Fletcher Isaacs.

Custom-colored Richard Marshall walnut hardwood flooring reflects the aged beauty of the reclaimed ceiling material.
Image by Colette Duran.
Inspiration för ett mycket stort funkis allrum med öppen planlösning, med ljust trägolv och en dubbelsidig öppen spis
Inspiration för ett mycket stort funkis allrum med öppen planlösning, med ljust trägolv och en dubbelsidig öppen spis

Idéer för mycket stora medelhavsstil separata vardagsrum, med ett finrum, beige väggar, en standard öppen spis och travertin golv

This fireplace was handcrafted and dry-stacked by an artisan mason who shaped and placed each stone by hand. Our designer hand-picked stones from each palate to coordinate with the interior finishes. Remaining stones were also hand-selected for the outdoor kitchen, adjacent to this space.
Photo: Clarity NW Photography

The Pearl is a Contemporary styled Florida Tropical home. The Pearl was designed and built by Josh Wynne Construction. The design was a reflection of the unusually shaped lot which is quite pie shaped. This green home is expected to achieve the LEED Platinum rating and is certified Energy Star, FGBC Platinum and FPL BuildSmart. Photos by Ryan Gamma
21 403 foton på mycket stort vardagsrum
1