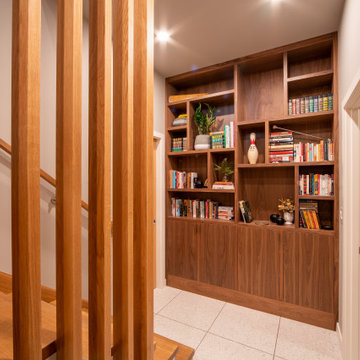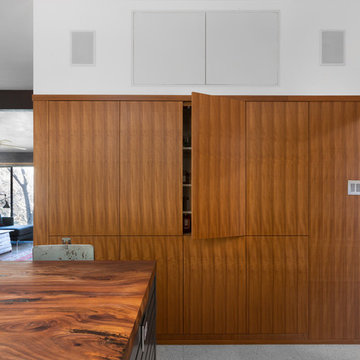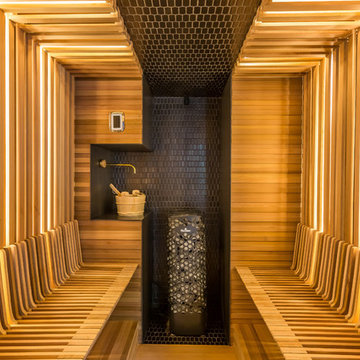3 059 foton på retro design och inredning
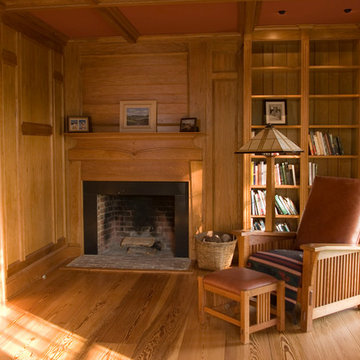
The Arts & Crafts Movement encompasses the work of the Greene Brothers, Gustav Stickley, and notably, the genius of Rene Mackintosh and his wife, M. McDonald. Their art informed and invigorated the spiritual and contemplative aspects of the movement.
For this design our client imposed no boundaries on the project, except that the room serve as both library and guest room. The existing fireplace, squeezed into a corner, posed an initial challenge, but now appears well intended for the space.
Warm butternut was used to soften the room. Organic details appoint the bookcase columns and the surrounding passages of paneling. Windows were framed with angled panels, and sills were deepened to invite a relaxed view of the yard. The bed is tucked in its own niche, limiting its intrusion upon the room’s other uses.
Multi-function rooms require deft design, and exceptional craftsmanship. The art of renowned glass artisan, Wayne Cain, contributed masterfully to this room’s appeal. Design and detail are hallmarks of the craftsmanship from Jaeger and Ernst.

Completely remodeled Mid-century classic kitchen with red quartz counters and large format glass tile backsplash. New floor plan allowed for twice as much prep space and created a focal point with induction range and exposed vent hood.
Photography: Jeff Beck
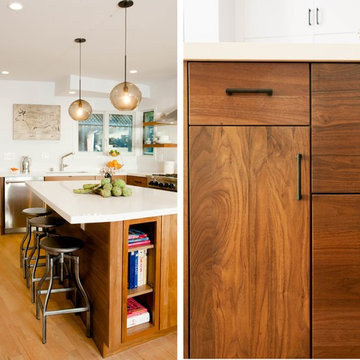
Hired by the owners to provide interior design services for a complete remodel of a mid-century home in Berkeley Hills, California this family of four’s wishes were to create a home that was inviting, playful, comfortable and modern. Slated with a quirky floor plan that needed a rational design solution we worked extensively with the homeowners to provide interior selections for all finishes, cabinet designs, redesign of the fireplace and custom media cabinet, headboard and platform bed. Hues of walnut, white, gray, blues and citrine yellow were selected to bring an overall inviting and playful modern palette. Regan Baker Design was responsible for construction documents and assited with construction administration to help ensure the designs were well executed. Styling and new furniture was paired to compliment a few existing key pieces, including a commissioned piece of art, side board, dining table, console desk, and of course the breathtaking view of San Francisco's Bay.
Photography by Odessa
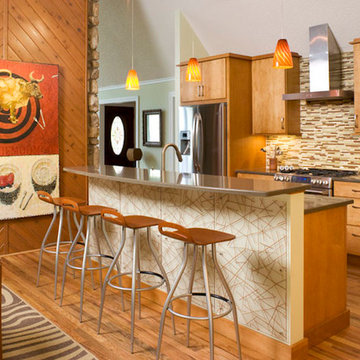
Photography: David Dietrich
Inspiration för 50 tals kök och matrum, med en dubbel diskho, släta luckor, skåp i ljust trä, bänkskiva i kvarts, flerfärgad stänkskydd, stänkskydd i glaskakel, rostfria vitvaror, ljust trägolv och en köksö
Inspiration för 50 tals kök och matrum, med en dubbel diskho, släta luckor, skåp i ljust trä, bänkskiva i kvarts, flerfärgad stänkskydd, stänkskydd i glaskakel, rostfria vitvaror, ljust trägolv och en köksö
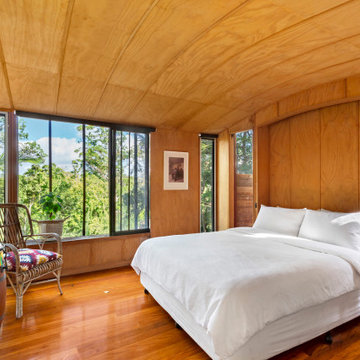
Exempel på ett mycket stort retro sovrum, med bruna väggar, ljust trägolv och brunt golv
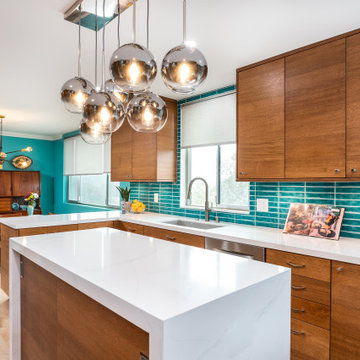
Foto på ett litet 60 tals vit kök, med en undermonterad diskho, släta luckor, skåp i mellenmörkt trä, bänkskiva i kvarts, blått stänkskydd, rostfria vitvaror, laminatgolv och en köksö

The dark hexagon tile flooring provides some texture and contrast to the bathroom, especially when illuminated by the toe-kick lighting at the vanity. The wood veneer cabinetry significantly brightens up the space.
Design by: H2D Architecture + Design
www.h2darchitects.com
Built by: Carlisle Classic Homes
Photos: Christopher Nelson Photography
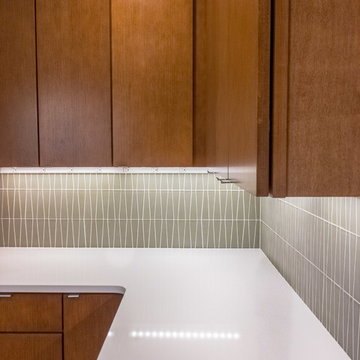
Mid-century modern kitchen design featuring:
- Kraftmaid Vantage cabinets (Barnet Golden Lager) with quartersawn maple slab fronts and tab cabinet pulls
- Island Stone Wave glass backsplash tile
- White quartz countertops
- Thermador range and dishwasher
- Cedar & Moss mid-century brass light fixtures
- Concealed undercabinet plug mold receptacles
- Undercabinet LED lighting
- Faux-wood porcelain tile for island paneling
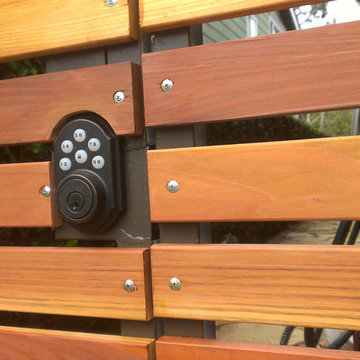
Idéer för att renovera en mellanstor 60 tals trädgård i delvis sol framför huset på våren, med marksten i betong

Inspiration för ett mellanstort 60 tals vit vitt en-suite badrum, med släta luckor, bruna skåp, ett platsbyggt badkar, våtrum, en bidé, cementkakel, vita väggar, terrazzogolv, ett undermonterad handfat, bänkskiva i kvartsit, grått golv och dusch med gångjärnsdörr

A 1961 home with an under-eight-foot living room ceiling needed some freshening. We slanted the ceiling to match the roof pitch, and added a wall of bookshelves in the dining room. We gutted the kitchen and started over—complete with heated porcelain tile floor. A tiny bathroom had previously included a shower, which we replaced with a full-size vanity that features a striking vessel sink. Relighting the living room required new wiring. Our project manager suggested carrying the existing theme of arched door openings into several of the remodeling details.
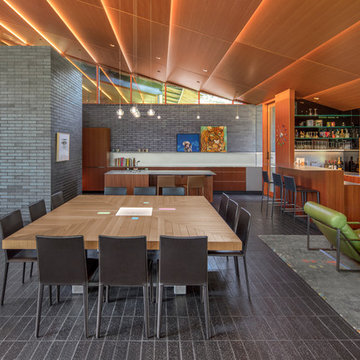
A one of a kind kitchen with bar / stack panel Fir ceiling back lite/ custom dinning table with lights in it that can change color / all built in our shops
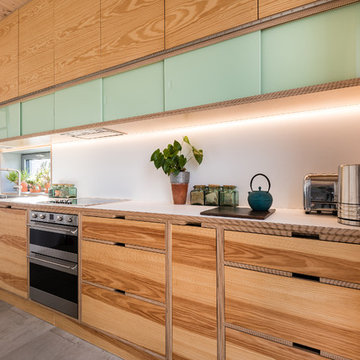
David Brown Photography
Retro inredning av ett mellanstort kök, med en köksö, en rustik diskho, skåp i ljust trä och rostfria vitvaror
Retro inredning av ett mellanstort kök, med en köksö, en rustik diskho, skåp i ljust trä och rostfria vitvaror
All original kitchen in Ralph Anderson home features stainless steel countertops, birch cabinetry with tall suspended upper cabinets, and a large eat in nook with fireplace.
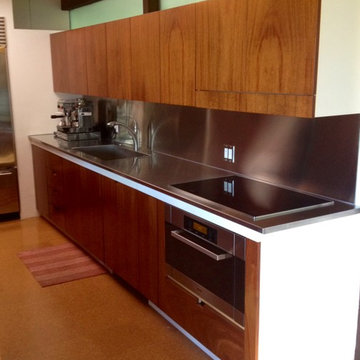
Our clients chose to stay with the original stainless steel countertop and backsplash that was designed for the kitchen 60 years ago.
JR M., Jamie's Kitchen

David Trotter - 8TRACKstudios - www.8trackstudios.com
Bild på en retro hall, med orange väggar, mellanmörkt trägolv och orange golv
Bild på en retro hall, med orange väggar, mellanmörkt trägolv och orange golv
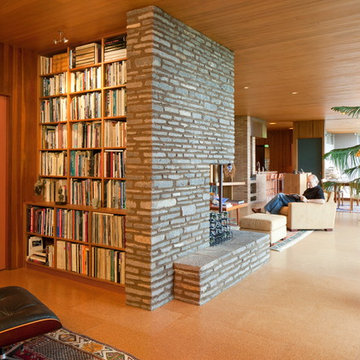
Sally Painter
Inspiration för ett mellanstort 50 tals separat vardagsrum, med ett finrum, korkgolv, en standard öppen spis och en spiselkrans i sten
Inspiration för ett mellanstort 50 tals separat vardagsrum, med ett finrum, korkgolv, en standard öppen spis och en spiselkrans i sten
3 059 foton på retro design och inredning
13



















