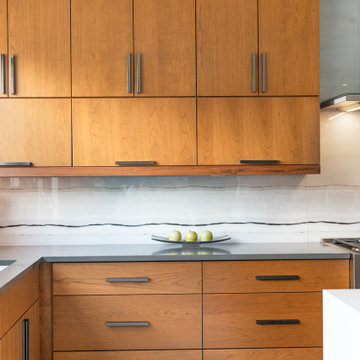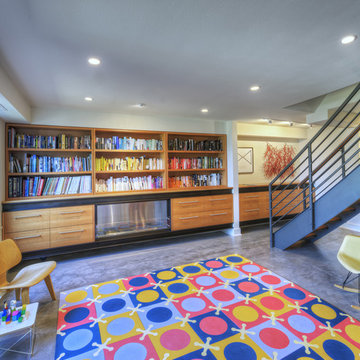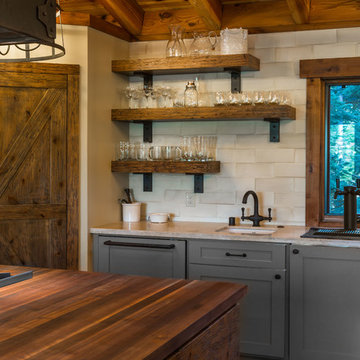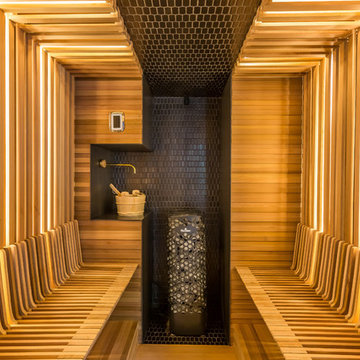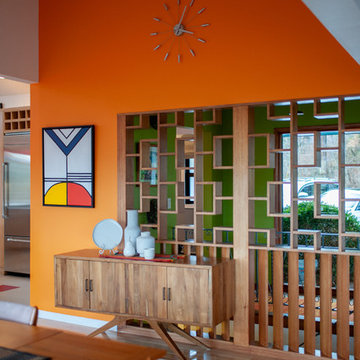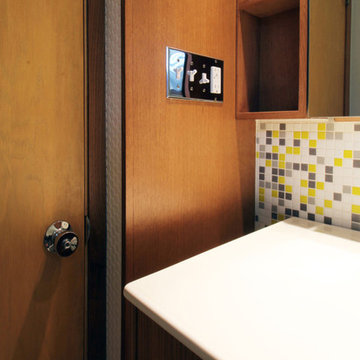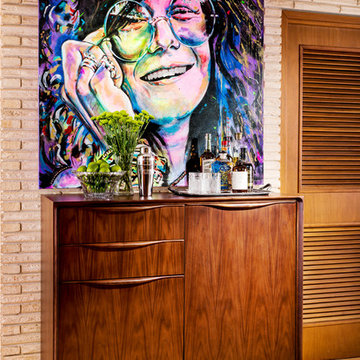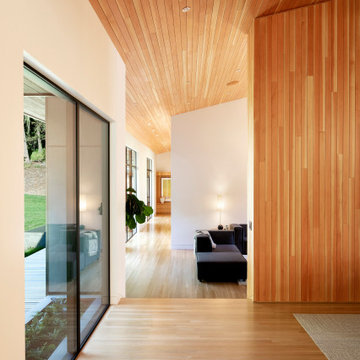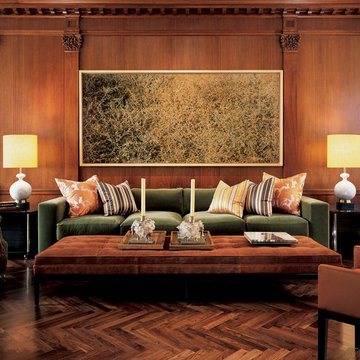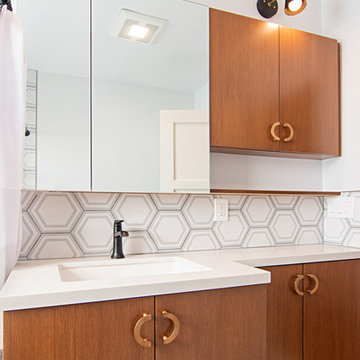3 068 foton på retro design och inredning

This house west of Boston was originally designed in 1958 by the great New England modernist, Henry Hoover. He built his own modern home in Lincoln in 1937, the year before the German émigré Walter Gropius built his own world famous house only a few miles away. By the time this 1958 house was built, Hoover had matured as an architect; sensitively adapting the house to the land and incorporating the clients wish to recreate the indoor-outdoor vibe of their previous home in Hawaii.
The house is beautifully nestled into its site. The slope of the roof perfectly matches the natural slope of the land. The levels of the house delicately step down the hill avoiding the granite ledge below. The entry stairs also follow the natural grade to an entry hall that is on a mid level between the upper main public rooms and bedrooms below. The living spaces feature a south- facing shed roof that brings the sun deep in to the home. Collaborating closely with the homeowner and general contractor, we freshened up the house by adding radiant heat under the new purple/green natural cleft slate floor. The original interior and exterior Douglas fir walls were stripped and refinished.
Photo by: Nat Rea Photography
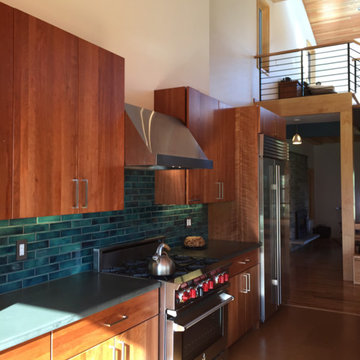
Open kitchen & living room area.
Idéer för mellanstora 60 tals kök, med en undermonterad diskho, släta luckor, skåp i mellenmörkt trä, bänkskiva i täljsten, grönt stänkskydd, stänkskydd i keramik, rostfria vitvaror, mellanmörkt trägolv och en köksö
Idéer för mellanstora 60 tals kök, med en undermonterad diskho, släta luckor, skåp i mellenmörkt trä, bänkskiva i täljsten, grönt stänkskydd, stänkskydd i keramik, rostfria vitvaror, mellanmörkt trägolv och en köksö

Idéer för mellanstora 60 tals vitt kök, med en undermonterad diskho, släta luckor, skåp i mellenmörkt trä, bänkskiva i koppar, vitt stänkskydd, stänkskydd i keramik, rostfria vitvaror, mörkt trägolv, en halv köksö och brunt golv
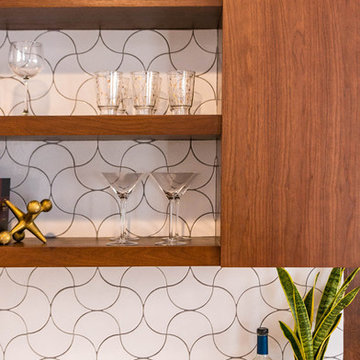
Rebecca Zajac
Inspiration för en retro hemmabar med stolar, med släta luckor, skåp i mörkt trä, bänkskiva i kvartsit, vitt stänkskydd, stänkskydd i keramik, mellanmörkt trägolv och brunt golv
Inspiration för en retro hemmabar med stolar, med släta luckor, skåp i mörkt trä, bänkskiva i kvartsit, vitt stänkskydd, stänkskydd i keramik, mellanmörkt trägolv och brunt golv
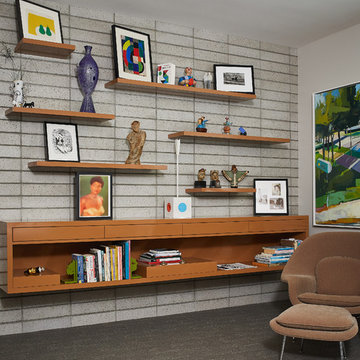
Idéer för att renovera ett 60 tals sovrum, med vita väggar, heltäckningsmatta och grått golv
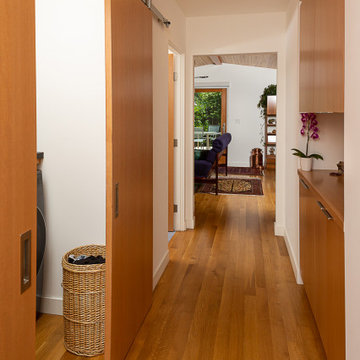
Secondary Bedroom hallway with laundry concealed behind barn door.
Idéer för att renovera en 60 tals hall, med vita väggar, ljust trägolv och brunt golv
Idéer för att renovera en 60 tals hall, med vita väggar, ljust trägolv och brunt golv
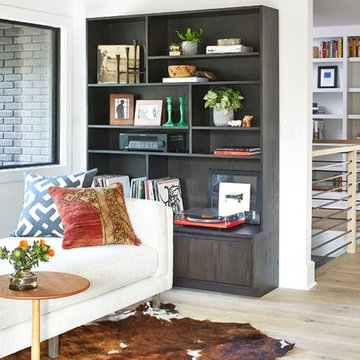
Design Associate Sandra Pawliger helped Kevin design a modern space that tastefully incorporates his personal art collection, a few vintage furniture finds and some Room & Board pieces he already owned.
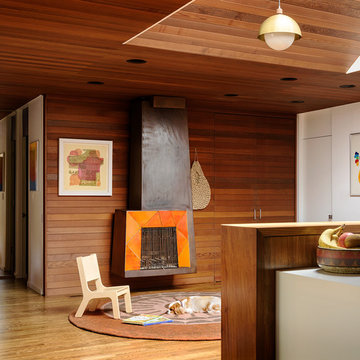
Photography by Aaron Lietz
Exempel på ett 50 tals könsneutralt barnrum, med vita väggar och mellanmörkt trägolv
Exempel på ett 50 tals könsneutralt barnrum, med vita väggar och mellanmörkt trägolv
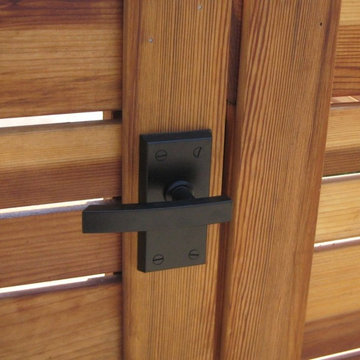
This project involved two driveway gates put up by the homeowners, one at the street, one in line with house to separate the back yard. They have young children and needed to ensure their safety when they're playing outside.
We designed the Nero Latch for this project. The Nero is a lever gate latch, with the plate measuring 2.5"w x 5"h. Parts are made of stainless steel and aluminum, and everything is powder coated satin black.The latch is self-latching. The style of the latch lends itself to contemporary, traditional, and transitional projects.
Photo: C Perham

rénovation de la salle bain avec le carrelage créé par Patricia Urquiola. Meuble dessiné par Sublissimmo.
Retro inredning av ett mellanstort blå blått en-suite badrum, med luckor med profilerade fronter, blå skåp, en kantlös dusch, orange kakel, cementkakel, orange väggar, cementgolv, ett fristående handfat, laminatbänkskiva, orange golv, med dusch som är öppen, en toalettstol med separat cisternkåpa och ett fristående badkar
Retro inredning av ett mellanstort blå blått en-suite badrum, med luckor med profilerade fronter, blå skåp, en kantlös dusch, orange kakel, cementkakel, orange väggar, cementgolv, ett fristående handfat, laminatbänkskiva, orange golv, med dusch som är öppen, en toalettstol med separat cisternkåpa och ett fristående badkar
3 068 foton på retro design och inredning
17



















