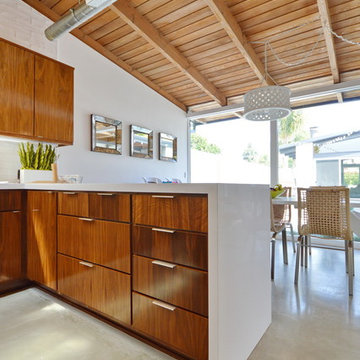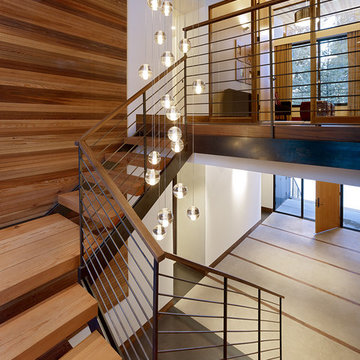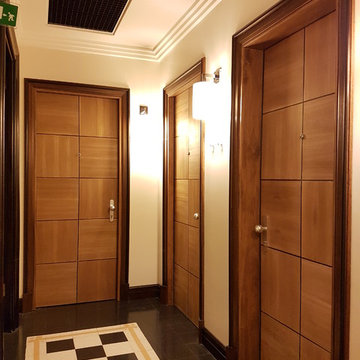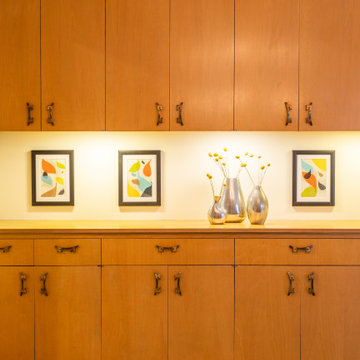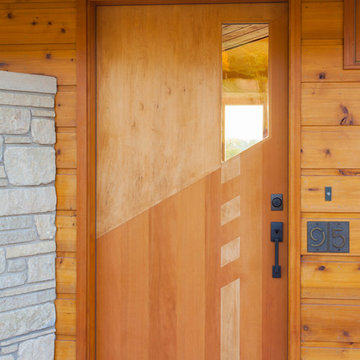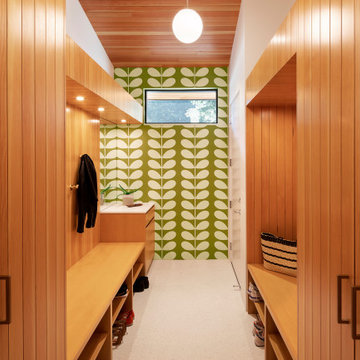3 056 foton på retro design och inredning
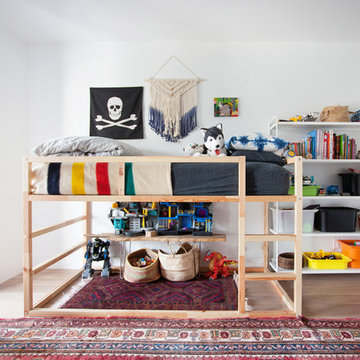
Phoebe Chauson
Exempel på ett 50 tals pojkrum kombinerat med sovrum och för 4-10-åringar, med vita väggar och mörkt trägolv
Exempel på ett 50 tals pojkrum kombinerat med sovrum och för 4-10-åringar, med vita väggar och mörkt trägolv
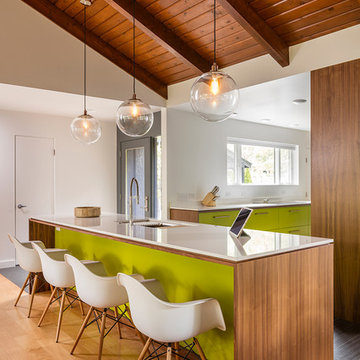
Drummond 7835 was in need of a bit of a modern revival to fit the open nature of the house. The configuration is relatively the same. We removed the wall separating the kitchen from the living room allowing the homeowner to take advantage of the wonderful light and visual connection to the back yard. The casework was fabricated at our studio here in Kansas City and is constructed of walnut veneered plywood accented with lime and blue fronts. The utility room was further defined by adding a which also allowed the new kitchen to gain some full height pantry storage. Photography by Bob Greenspan Photography
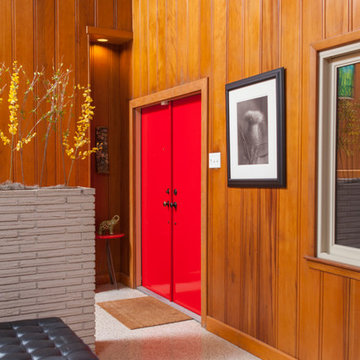
Andrew Sherman
Inspiration för en 60 tals entré, med en dubbeldörr och en röd dörr
Inspiration för en 60 tals entré, med en dubbeldörr och en röd dörr

Photography: Michael Hunter
Idéer för mellanstora 50 tals vardagsrum, med vita väggar, mellanmörkt trägolv, en väggmonterad TV och en standard öppen spis
Idéer för mellanstora 50 tals vardagsrum, med vita väggar, mellanmörkt trägolv, en väggmonterad TV och en standard öppen spis

Designed with frequent guests in mind, we layered furnishings and textiles to create a light and spacious bedroom. The floor to ceiling drapery blocks out light for restful sleep. Featured are a velvet-upholstered bed frame, bedside sconces, custom pillows, contemporary art, painted beams, and light oak flooring.

This Denver ranch house was a traditional, 8’ ceiling ranch home when I first met my clients. With the help of an architect and a builder with an eye for detail, we completely transformed it into a Mid-Century Modern fantasy.
Photos by sara yoder

This project is a whole home remodel that is being completed in 2 phases. The first phase included this bathroom remodel. The whole home will maintain the Mid Century styling. The cabinets are stained in Alder Wood. The countertop is Ceasarstone in Pure White. The shower features Kohler Purist Fixtures in Vibrant Modern Brushed Gold finish. The flooring is Large Hexagon Tile from Dal Tile. The decorative tile is Wayfair “Illica” ceramic. The lighting is Mid-Century pendent lights. The vanity is custom made with traditional mid-century tapered legs. The next phase of the project will be added once it is completed.
Read the article here: https://www.houzz.com/ideabooks/82478496

Beautiful, expansive Midcentury Modern family home located in Dover Shores, Newport Beach, California. This home was gutted to the studs, opened up to take advantage of its gorgeous views and designed for a family with young children. Every effort was taken to preserve the home's integral Midcentury Modern bones while adding the most functional and elegant modern amenities. Photos: David Cairns, The OC Image

This built-in closet system allows for a larger bedroom space while still creating plenty of storage.
Bild på en 50 tals garderob, med släta luckor, skåp i mellenmörkt trä och ljust trägolv
Bild på en 50 tals garderob, med släta luckor, skåp i mellenmörkt trä och ljust trägolv
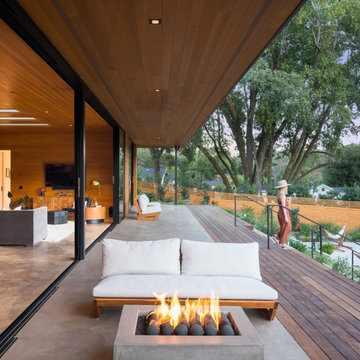
Retro inredning av en mellanstor terrass på baksidan av huset, med en öppen spis

Retro inredning av ett badrum med dusch, med skåp i mellenmörkt trä, en hörndusch, blå kakel, vit kakel, tunnelbanekakel, grå väggar, ett avlångt handfat, grått golv, med dusch som är öppen, betonggolv och släta luckor

Inspiration för stora 60 tals vitt en-suite badrum, med skåp i mellenmörkt trä, klinkergolv i keramik, bänkskiva i akrylsten, grått golv, dusch med gångjärnsdörr, en dusch i en alkov, vit kakel, grå väggar, ett integrerad handfat och släta luckor

In the master bedroom, we decided to paint the original ceiling to brighten the space. The doors are custom designed to match the living room. There are sliding screens that pocket into the wall.
3 056 foton på retro design och inredning
5



















