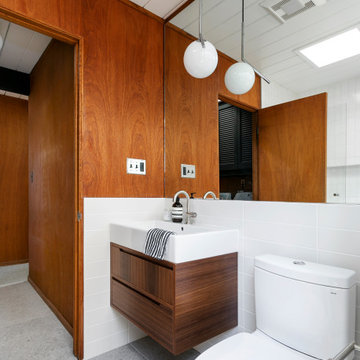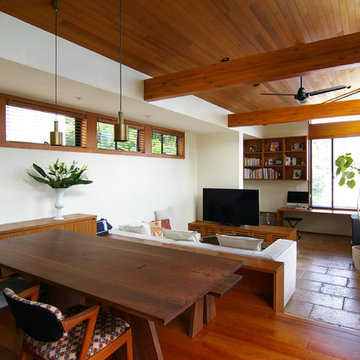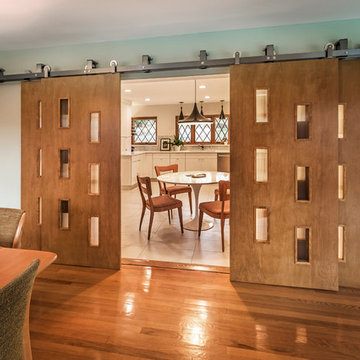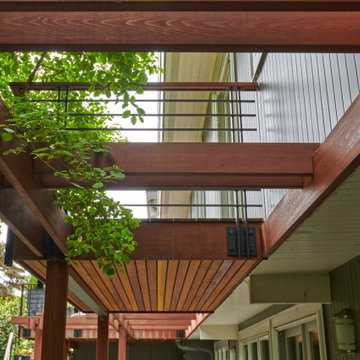3 056 foton på retro design och inredning
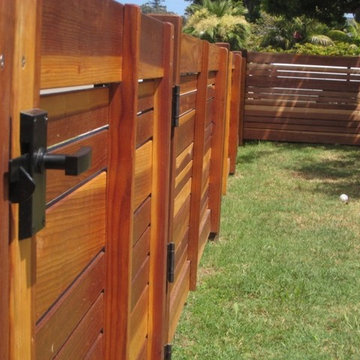
This project involved two driveway gates put up by the homeowners, one at the street, one in line with house to separate the back yard. They have young children and needed to ensure their safety when they're playing outside.
We designed the Nero Latch for this project. The Nero is a lever gate latch, with the plate measuring 2.5"w x 5"h. Parts are made of stainless steel and aluminum, and everything is powder coated satin black.The latch is self-latching. The style of the latch lends itself to contemporary, traditional, and transitional projects.
Photo: C Perham
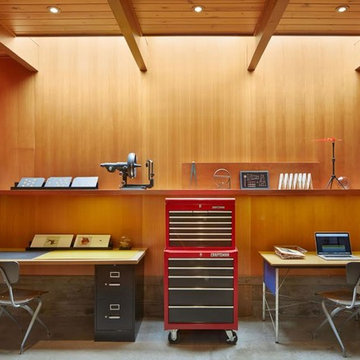
Home office with two freestanding light wood desks and grey chairs, floating shelves above desks, light wood paneled walls, exposed beam ceiling with skylights, and concrete floors in mid-century-modern home renovation in the Berkeley Hills.- Photo by Bruce Damonte.

Designer: Terri Sears
Photography: Melissa M. Mills
Bild på ett mellanstort 50 tals beige beige kök, med en undermonterad diskho, släta luckor, skåp i mellenmörkt trä, bänkskiva i kvarts, beige stänkskydd, stänkskydd i mosaik, rostfria vitvaror, en halv köksö, ljust trägolv och brunt golv
Bild på ett mellanstort 50 tals beige beige kök, med en undermonterad diskho, släta luckor, skåp i mellenmörkt trä, bänkskiva i kvarts, beige stänkskydd, stänkskydd i mosaik, rostfria vitvaror, en halv köksö, ljust trägolv och brunt golv

Our Austin studio decided to go bold with this project by ensuring that each space had a unique identity in the Mid-Century Modern style bathroom, butler's pantry, and mudroom. We covered the bathroom walls and flooring with stylish beige and yellow tile that was cleverly installed to look like two different patterns. The mint cabinet and pink vanity reflect the mid-century color palette. The stylish knobs and fittings add an extra splash of fun to the bathroom.
The butler's pantry is located right behind the kitchen and serves multiple functions like storage, a study area, and a bar. We went with a moody blue color for the cabinets and included a raw wood open shelf to give depth and warmth to the space. We went with some gorgeous artistic tiles that create a bold, intriguing look in the space.
In the mudroom, we used siding materials to create a shiplap effect to create warmth and texture – a homage to the classic Mid-Century Modern design. We used the same blue from the butler's pantry to create a cohesive effect. The large mint cabinets add a lighter touch to the space.
---
Project designed by the Atomic Ranch featured modern designers at Breathe Design Studio. From their Austin design studio, they serve an eclectic and accomplished nationwide clientele including in Palm Springs, LA, and the San Francisco Bay Area.
For more about Breathe Design Studio, see here: https://www.breathedesignstudio.com/
To learn more about this project, see here:
https://www.breathedesignstudio.com/atomic-ranch
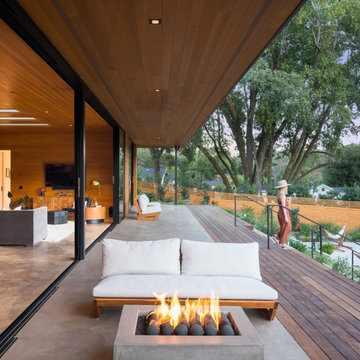
Retro inredning av en mellanstor terrass på baksidan av huset, med en öppen spis

We remodeled this unassuming mid-century home from top to bottom. An entire third floor and two outdoor decks were added. As a bonus, we made the whole thing accessible with an elevator linking all three floors.
The 3rd floor was designed to be built entirely above the existing roof level to preserve the vaulted ceilings in the main level living areas. Floor joists spanned the full width of the house to transfer new loads onto the existing foundation as much as possible. This minimized structural work required inside the existing footprint of the home. A portion of the new roof extends over the custom outdoor kitchen and deck on the north end, allowing year-round use of this space.
Exterior finishes feature a combination of smooth painted horizontal panels, and pre-finished fiber-cement siding, that replicate a natural stained wood. Exposed beams and cedar soffits provide wooden accents around the exterior. Horizontal cable railings were used around the rooftop decks. Natural stone installed around the front entry enhances the porch. Metal roofing in natural forest green, tie the whole project together.
On the main floor, the kitchen remodel included minimal footprint changes, but overhauling of the cabinets and function. A larger window brings in natural light, capturing views of the garden and new porch. The sleek kitchen now shines with two-toned cabinetry in stained maple and high-gloss white, white quartz countertops with hints of gold and purple, and a raised bubble-glass chiseled edge cocktail bar. The kitchen’s eye-catching mixed-metal backsplash is a fun update on a traditional penny tile.
The dining room was revamped with new built-in lighted cabinetry, luxury vinyl flooring, and a contemporary-style chandelier. Throughout the main floor, the original hardwood flooring was refinished with dark stain, and the fireplace revamped in gray and with a copper-tile hearth and new insert.
During demolition our team uncovered a hidden ceiling beam. The clients loved the look, so to meet the planned budget, the beam was turned into an architectural feature, wrapping it in wood paneling matching the entry hall.
The entire day-light basement was also remodeled, and now includes a bright & colorful exercise studio and a larger laundry room. The redesign of the washroom includes a larger showering area built specifically for washing their large dog, as well as added storage and countertop space.
This is a project our team is very honored to have been involved with, build our client’s dream home.

This project is a whole home remodel that is being completed in 2 phases. The first phase included this bathroom remodel. The whole home will maintain the Mid Century styling. The cabinets are stained in Alder Wood. The countertop is Ceasarstone in Pure White. The shower features Kohler Purist Fixtures in Vibrant Modern Brushed Gold finish. The flooring is Large Hexagon Tile from Dal Tile. The decorative tile is Wayfair “Illica” ceramic. The lighting is Mid-Century pendent lights. The vanity is custom made with traditional mid-century tapered legs. The next phase of the project will be added once it is completed.
Read the article here: https://www.houzz.com/ideabooks/82478496

Architect: AToM
Interior Design: d KISER
Contractor: d KISER
d KISER worked with the architect and homeowner to make material selections as well as designing the custom cabinetry. d KISER was also the cabinet manufacturer.
Photography: Colin Conces

Inspiration för 50 tals kök, med en undermonterad diskho, släta luckor, skåp i mörkt trä, rostfria vitvaror, mörkt trägolv och en köksö

Overall view with wood paneling and Corrugated perforated metal ceiling
photo by Jeffrey Edward Tryon
Inredning av en retro mellanstor källare, med bruna väggar, klinkergolv i keramik och grått golv
Inredning av en retro mellanstor källare, med bruna väggar, klinkergolv i keramik och grått golv

This 1960s home was in original condition and badly in need of some functional and cosmetic updates. We opened up the great room into an open concept space, converted the half bathroom downstairs into a full bath, and updated finishes all throughout with finishes that felt period-appropriate and reflective of the owner's Asian heritage.

Inspiration för ett litet 60 tals vit vitt kök, med släta luckor, skåp i mellenmörkt trä, bänkskiva i kvarts och vitt stänkskydd

Marble wall with brass bar inlay,
diffused light from sheer drapes,
Pendants replace sconces.
Inspiration för ett stort 60 tals vit vitt en-suite badrum, med skåp i mörkt trä, ett fristående badkar, en kantlös dusch, en vägghängd toalettstol, vit kakel, marmorkakel, vita väggar, terrazzogolv, ett undermonterad handfat, bänkskiva i kvarts, vitt golv, dusch med gångjärnsdörr och släta luckor
Inspiration för ett stort 60 tals vit vitt en-suite badrum, med skåp i mörkt trä, ett fristående badkar, en kantlös dusch, en vägghängd toalettstol, vit kakel, marmorkakel, vita väggar, terrazzogolv, ett undermonterad handfat, bänkskiva i kvarts, vitt golv, dusch med gångjärnsdörr och släta luckor

Inspiration för ett avskilt, mellanstort 50 tals svart svart kök, med en undermonterad diskho, släta luckor, skåp i mellenmörkt trä, bänkskiva i kvarts, vitt stänkskydd, stänkskydd i cementkakel, rostfria vitvaror, cementgolv och grått golv

Cooking convenience
Photography by Juliana Franco
Exempel på ett mellanstort 50 tals kök, med en undermonterad diskho, släta luckor, skåp i mellenmörkt trä, granitbänkskiva, grönt stänkskydd, glaspanel som stänkskydd, rostfria vitvaror, mörkt trägolv, en köksö och brunt golv
Exempel på ett mellanstort 50 tals kök, med en undermonterad diskho, släta luckor, skåp i mellenmörkt trä, granitbänkskiva, grönt stänkskydd, glaspanel som stänkskydd, rostfria vitvaror, mörkt trägolv, en köksö och brunt golv
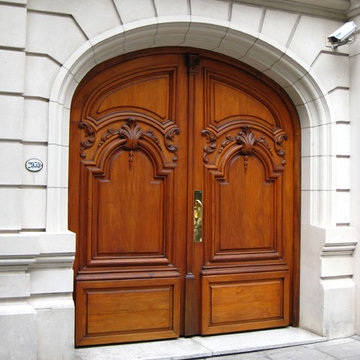
Photo Credit: Exclusive Wood Doors, Inc.
Inredning av en 50 tals stor ingång och ytterdörr, med beige väggar, en dubbeldörr och mellanmörk trädörr
Inredning av en 50 tals stor ingång och ytterdörr, med beige väggar, en dubbeldörr och mellanmörk trädörr
3 056 foton på retro design och inredning
6



















