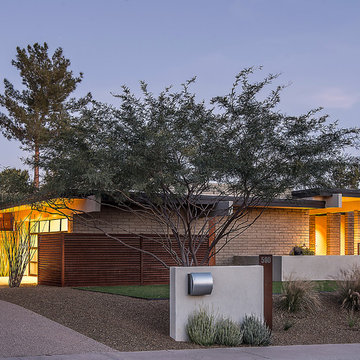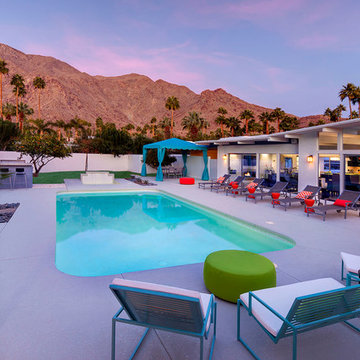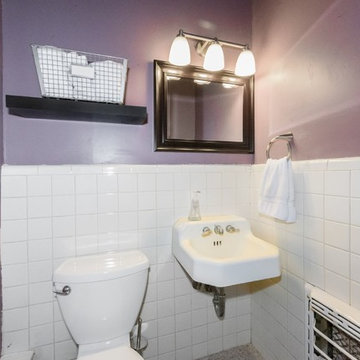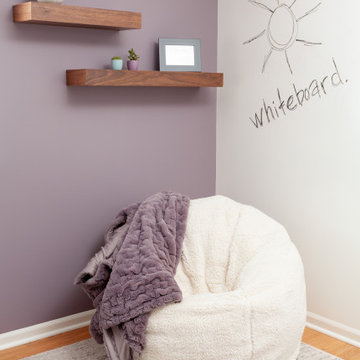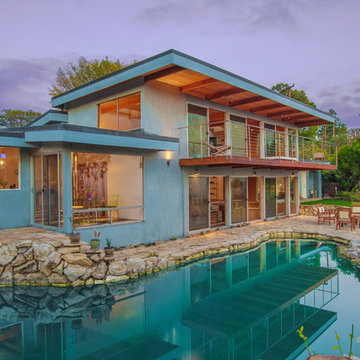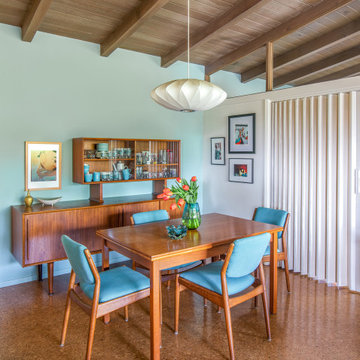435 foton på retro design och inredning
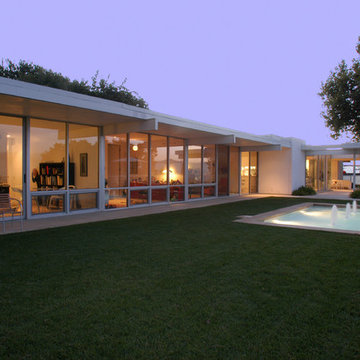
Mid-century modern classic, originally designed by A. Quincy Jones. Restored and expanded in the original style and intent.
Bild på ett stort retro vitt hus, med allt i ett plan, glasfasad och platt tak
Bild på ett stort retro vitt hus, med allt i ett plan, glasfasad och platt tak
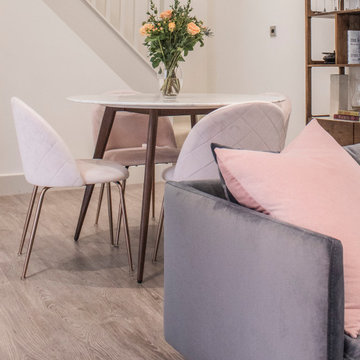
Inspiration för en liten retro matplats med öppen planlösning, med vita väggar, laminatgolv och grått golv
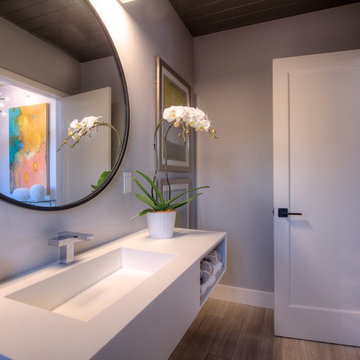
Idéer för mellanstora 50 tals badrum, med ett avlångt handfat, öppna hyllor, vita skåp, bänkskiva i kvarts, vita väggar och ljust trägolv

Space is defined in the great room through the use of a colorful area rug, defining the living seating area from the contemporary dining room. Gray cork flooring, and the clean lines and simple bold colors of the furniture allow the architecture of the space to soar. A modern take on the sputnik light fixture picks up the angles of the double-gabled post-and-beam roof lines, creating a dramatic, yet cozy space.
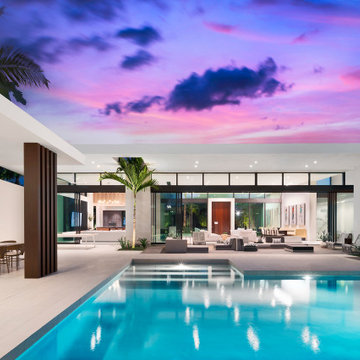
Outside, a cabana structure is partially enclosed, with the roof of the main house cantilevering over the cabana to provide shade.
Idéer för stora retro anpassad pooler på baksidan av huset, med spabad
Idéer för stora retro anpassad pooler på baksidan av huset, med spabad
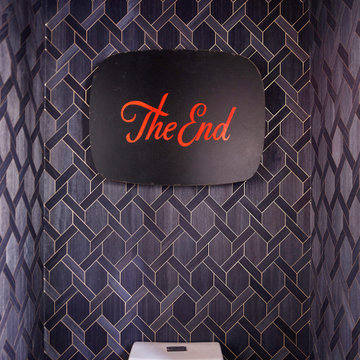
Located in San Rafael's sunny Dominican neighborhood, this East Coast-style brown shingle needed an infusion of color and pattern for a young family. Against the white walls in the combined entry and living room, we mixed mid-century silhouettes with bold blue, orange, lemon, and magenta shades. The living area segues to the dining room, which features an abstract graphic patterned wall covering. Across the way, a bright open kitchen allows for ample food prep and dining space. Outside we painted the poolhouse ombre teal. On the interior, we echoed the same fun colors of the home.

Foto på ett mellanstort 50 tals vit kök, med en undermonterad diskho, släta luckor, skåp i mellenmörkt trä, bänkskiva i koppar, vitt stänkskydd, stänkskydd i keramik, rostfria vitvaror, mörkt trägolv, en halv köksö och brunt golv
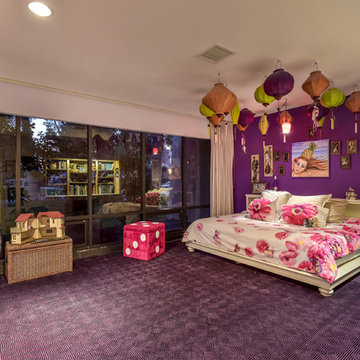
All girls want pink or purple, its controlling the urge to go "full Disney" that is hard.
Foto på ett mellanstort 50 tals flickrum kombinerat med sovrum och för 4-10-åringar, med lila väggar, heltäckningsmatta och lila golv
Foto på ett mellanstort 50 tals flickrum kombinerat med sovrum och för 4-10-åringar, med lila väggar, heltäckningsmatta och lila golv
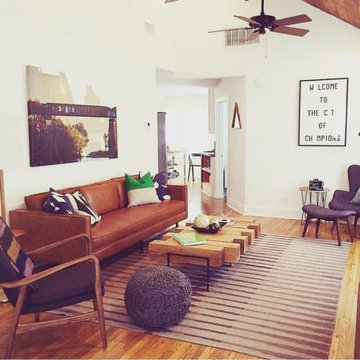
I worked with Christen Ales Interiors to style this 1200 sq. ft. home that the client rents out on Airbnb. The goal was to add art, accessories, and decor to the home to give it a local Austin flair, while at the same time creating a warm space to enjoy.
MORE PHOTOS HERE: http://www.houzz.com/ideabooks/72616232/list/houzz-tour-bachelor-pad-shapes-up-quickly-with-midcentury-style
Style collaboration with lead designer Christen Ales Interiors.
---
Project designed by the Atomic Ranch featured modern designers at Breathe Design Studio. From their Austin design studio, they serve an eclectic and accomplished nationwide clientele including in Palm Springs, LA, and the San Francisco Bay Area.
For more about Breathe Design Studio, see here: https://www.breathedesignstudio.com/

四角のファサード。二階のデッキ部分には目隠しにテント生地を採択しました。
Inspiration för ett retro vitt hus, med två våningar, platt tak och tak i metall
Inspiration för ett retro vitt hus, med två våningar, platt tak och tak i metall
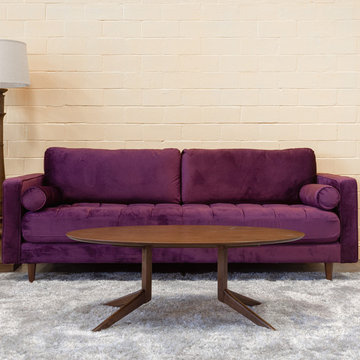
Mid Century Modern Style Purple Velvet Sofa. Solid wood legs with two toss pillow. Oval shaped Solid wood coffee table with angled legs.
Foto på ett mellanstort retro separat vardagsrum, med ett finrum, vita väggar och heltäckningsmatta
Foto på ett mellanstort retro separat vardagsrum, med ett finrum, vita väggar och heltäckningsmatta
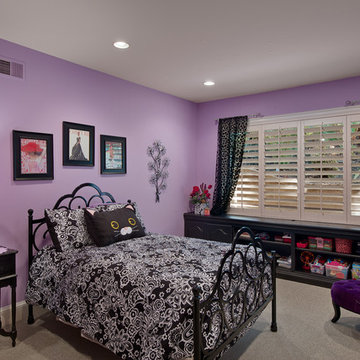
Creative Noodle
Exempel på ett mellanstort retro gästrum, med lila väggar och heltäckningsmatta
Exempel på ett mellanstort retro gästrum, med lila väggar och heltäckningsmatta
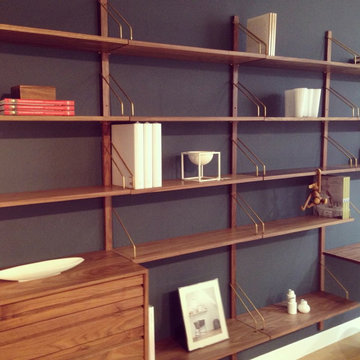
Shop install of Poul Cadovius shelving system.
Bild på ett litet retro separat vardagsrum, med ett finrum
Bild på ett litet retro separat vardagsrum, med ett finrum
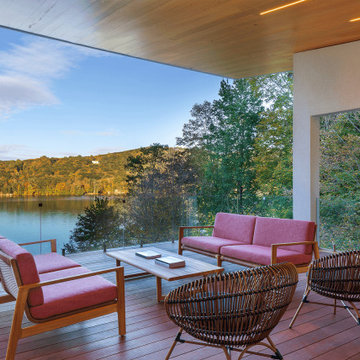
Modern Lake House with expansive views and plenty of outdoor space to enjoy the pristine location in Sherman Connecticut.
60 tals inredning av en mellanstor terrass
60 tals inredning av en mellanstor terrass
435 foton på retro design och inredning
2



















