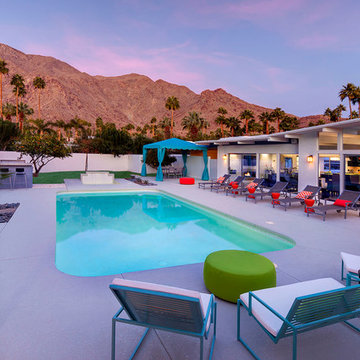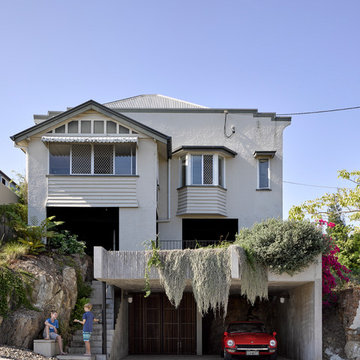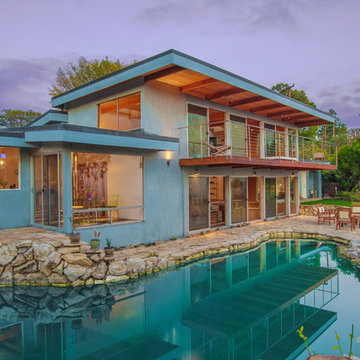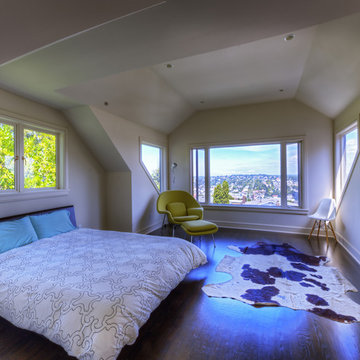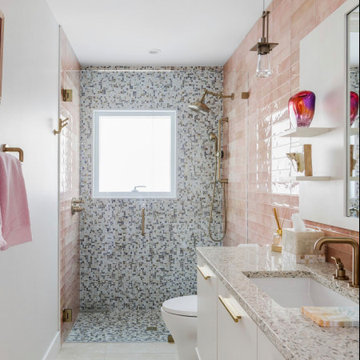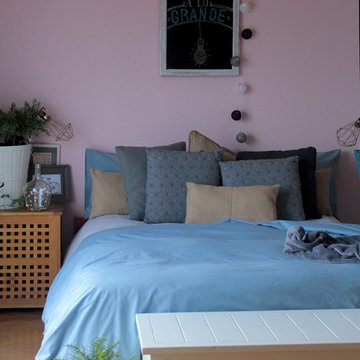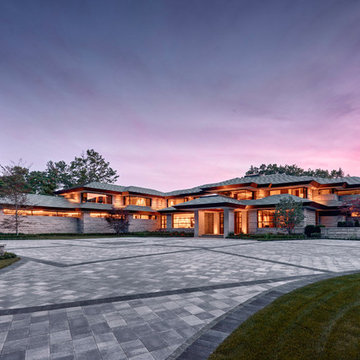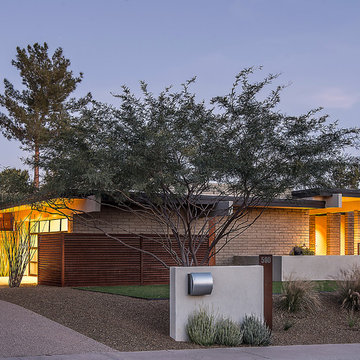436 foton på retro design och inredning
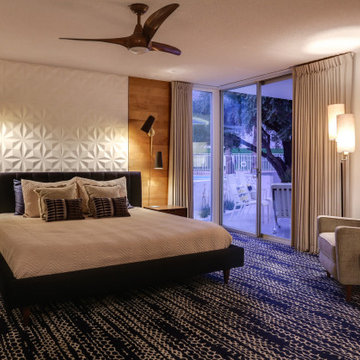
Textured wall title creates a focal point behind the headboard, which is flanked by wood paneling. Deep navy blue carpet helps to anchor the space, creating a relaxing bedroom retreat.
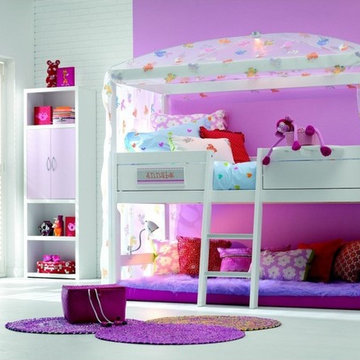
Un vrai petit nid perché et sécurisant pour votre enfant qui pourra s'envoler en imagination dans ce magnifique lit à baldaquin, accompagné d'une multitude d'oiseaux virevoltants et amicaux. Ce lit 90x200 en bois massif est livré avec une échelle, un sommier, et un ciel de lit 5,7m x 1,4m qui n'a jamais aussi bien porté son nom ! La plaque nom, la lampe halogène, son transformateur ainsi que les matelas pour lit enfant et leurs housses sont vendus séparément.
ATTENTION : le lit en hauteur ne convient pas aux enfants demoins de 6 ans.
Composition :
Pin massif issu de producteurs certifiés PEFC et FSC, peinture à l'eau sans solvants. Panneaux en MDF.
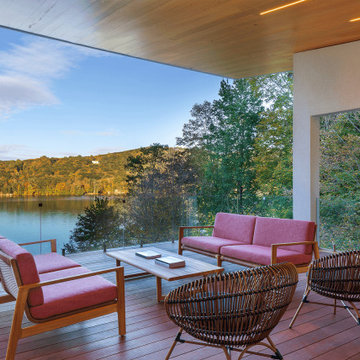
Modern Lake House with expansive views and plenty of outdoor space to enjoy the pristine location in Sherman Connecticut.
60 tals inredning av en mellanstor terrass
60 tals inredning av en mellanstor terrass
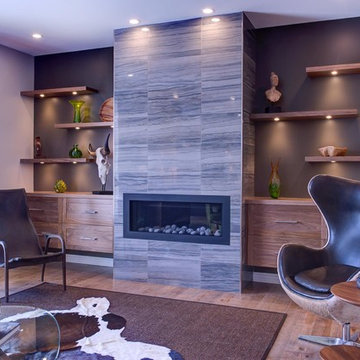
A prominent fireplace, surrounded by built-in wood cabinetry and shelving, creates a warm and welcoming environment.
Idéer för ett stort 50 tals allrum med öppen planlösning, med ett finrum, bruna väggar, ljust trägolv, en bred öppen spis och en spiselkrans i trä
Idéer för ett stort 50 tals allrum med öppen planlösning, med ett finrum, bruna väggar, ljust trägolv, en bred öppen spis och en spiselkrans i trä
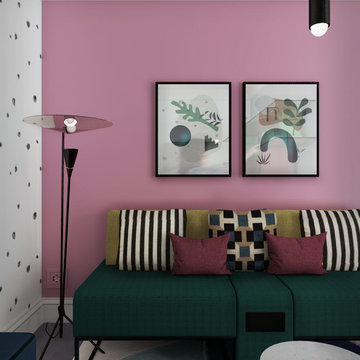
Salon de l'appartement.
Bild på ett litet retro allrum med öppen planlösning, med ett bibliotek, blå väggar, betonggolv och grått golv
Bild på ett litet retro allrum med öppen planlösning, med ett bibliotek, blå väggar, betonggolv och grått golv
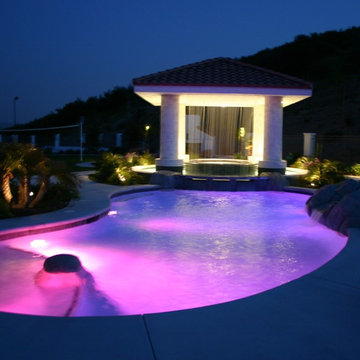
Like a kid in a candy store given permission to pick anything he/she wants, so is our ability to design and build your dream pool and spa. He said make my wife happy....but I want this. She said build everything but the structure over the spa. L.A. Custom Pools and Spas, Inc. said have faith in the design. She agreed they have no regrets.
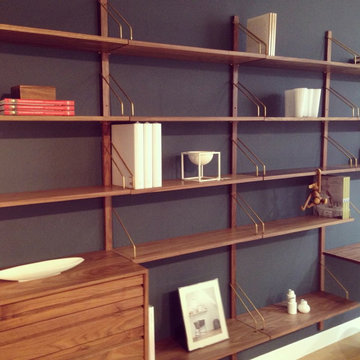
Shop install of Poul Cadovius shelving system.
Bild på ett litet retro separat vardagsrum, med ett finrum
Bild på ett litet retro separat vardagsrum, med ett finrum
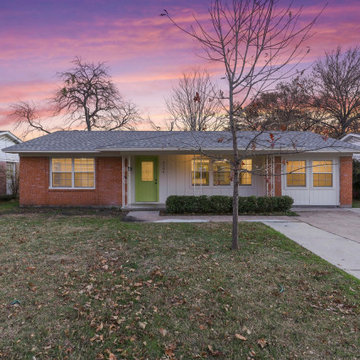
The Chatsworth Residence was a complete renovation of a 1950's suburban Dallas ranch home. From the offset of this project, the owner intended for this to be a real estate investment property, and subsequently contracted David to develop a design design that would appeal to a broad rental market and to lead the renovation project.
The scope of the renovation to this residence included a semi-gut down to the studs, new roof, new HVAC system, new kitchen, new laundry area, and a full rehabilitation of the property. Maintaining a tight budget for the project, David worked with the owner to maintain a high level of craftsmanship and quality of work throughout the project.
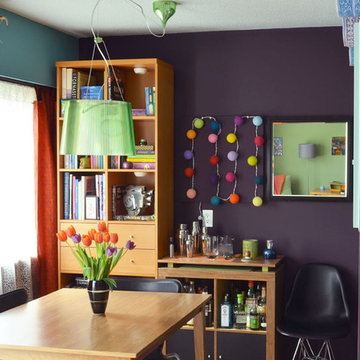
Pelt is a gorgeous deep purple from Farrow & Ball.
50 tals inredning av en liten separat matplats, med lila väggar
50 tals inredning av en liten separat matplats, med lila väggar
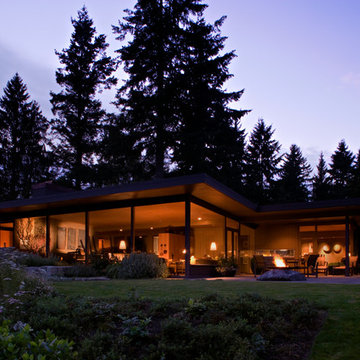
Living with a mid-century modern. Window walls expand to celebrate views both from the inside to out, but here at sunset, to within. On a summer’s evening a ‘camp fire’ experience is made possible in front of the volcano.
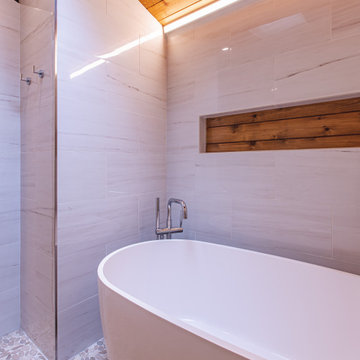
FineCraft Contractors, Inc.
Gardner Architects, LLC
Inspiration för ett litet 60 tals vit vitt en-suite badrum, med släta luckor, bruna skåp, ett fristående badkar, en öppen dusch, vit kakel, porslinskakel, klinkergolv i småsten, ett väggmonterat handfat, bänkskiva i kvarts, grått golv och med dusch som är öppen
Inspiration för ett litet 60 tals vit vitt en-suite badrum, med släta luckor, bruna skåp, ett fristående badkar, en öppen dusch, vit kakel, porslinskakel, klinkergolv i småsten, ett väggmonterat handfat, bänkskiva i kvarts, grått golv och med dusch som är öppen
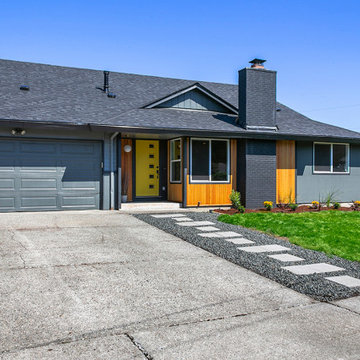
Exterior makeover on a 1960's home. Trim paint color is Sherwin Williams iron ore. Main body color is Sherwin Williams cityscape. Smooth panel color is Sherwin Williams grizzle gray. Wood vertical slats are a siberian larch.
436 foton på retro design och inredning
3



















