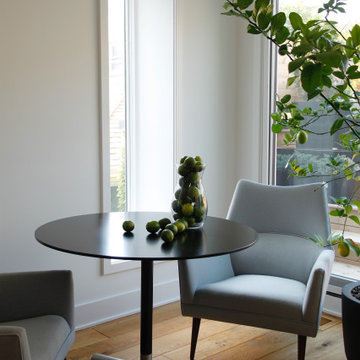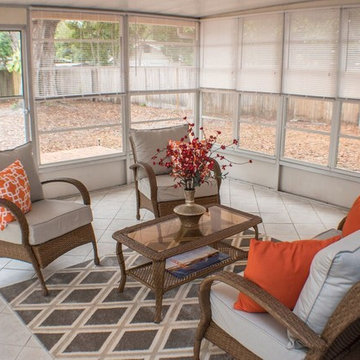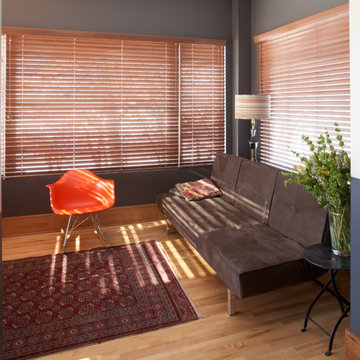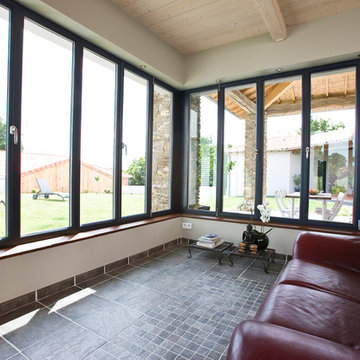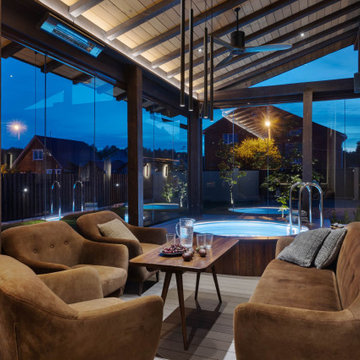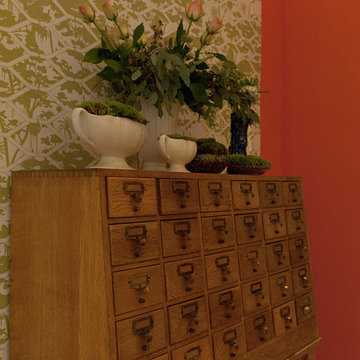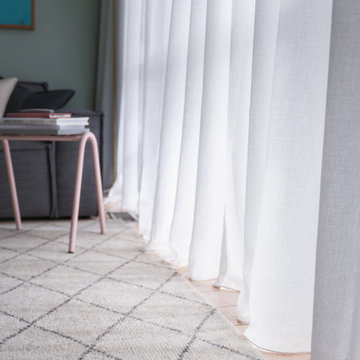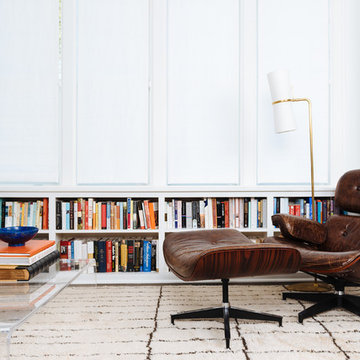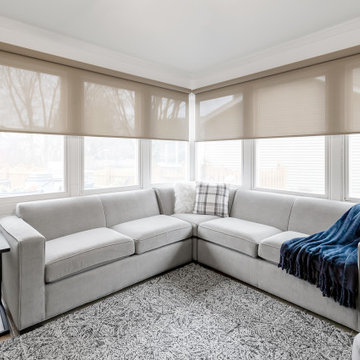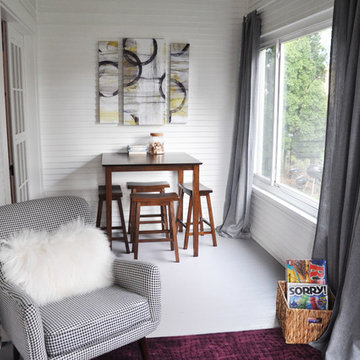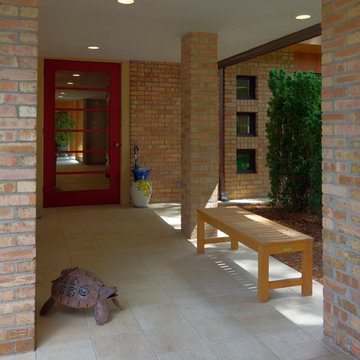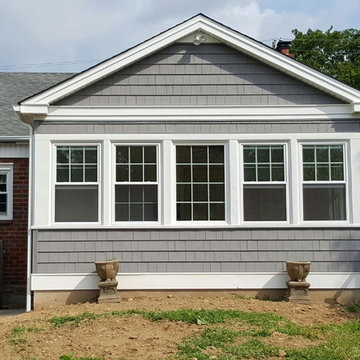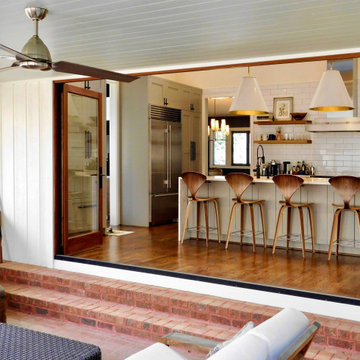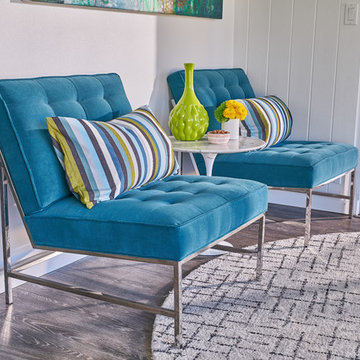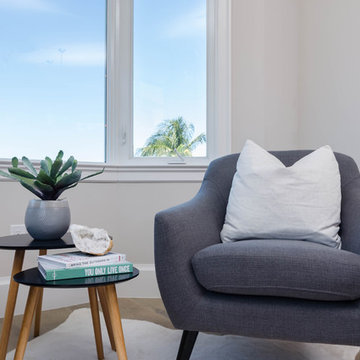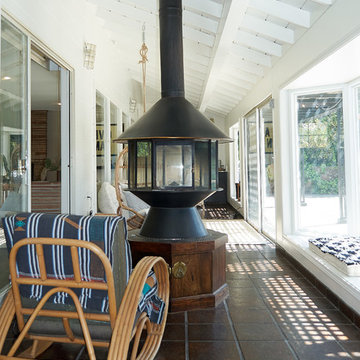768 foton på retro uterum
Sortera efter:
Budget
Sortera efter:Populärt i dag
221 - 240 av 768 foton
Artikel 1 av 2
Hitta den rätta lokala yrkespersonen för ditt projekt
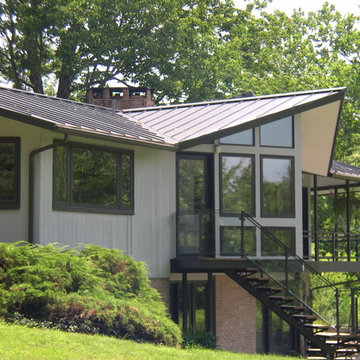
The Pond House is an architect designed mid-century modern ranch home originally built in the 1964. One of the home’s many distinctive features is a porch that wraps the full length of the rear of the house, overlooking a beautiful pond. The current owners want to extend the enjoyment of this view year round, and asked us to present solutions for enclosing a portion of this porch. We proposed a small addition, carefully designed to complement this amazing house, which is built around a hexagonal floorplan with distinctive “flying gable” rooflines. The result is a stunning glass walled addition. The project also encompassed several complimentary upgrades to other parts of the house.
Design Criteria:
- Provide 4-season breakfast room with view of the pond.
- Tightly integrate the new structure into the existing design.
- Use sustainable, energy efficient building practices and materials.
Special Features:
- Dramatic, 1.5-story, glass walled breakfast room.
- Custom fabricated steel and glass exterior stairway.
- Soy-based spray foam insulation
- Standing seam galvalume “Cool Roof”.
- Pella Designer series windows
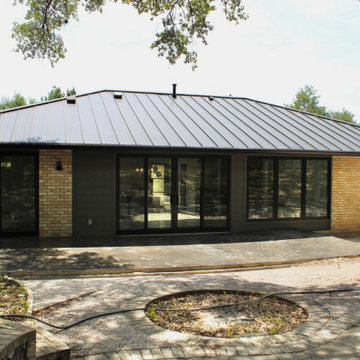
Removal of sunroom and back of house-Makeover. Sliding Glass doors, gray shiplap exterior wall and new roof.
Exempel på ett stort 60 tals uterum
Exempel på ett stort 60 tals uterum
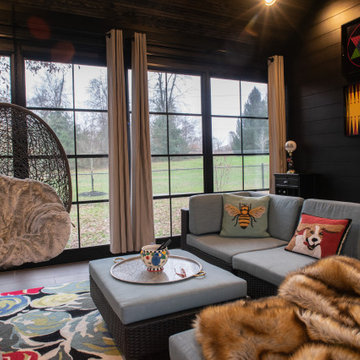
Foto på ett mellanstort retro uterum, med klinkergolv i porslin, en standard öppen spis, en spiselkrans i sten och brunt golv
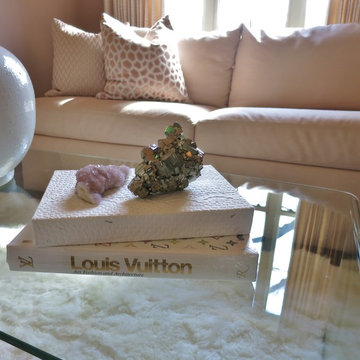
A sunny music room off the front of the house embraces the soft side with blush pink and a white baby grand piano. A blue Murano style glass chandelier in teal blue surprises and nods across the hall to the teal and blue dining room wall paper.
768 foton på retro uterum
12
