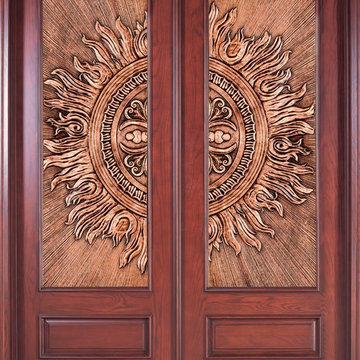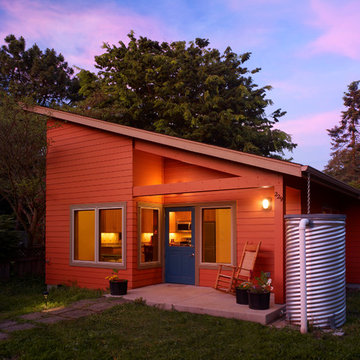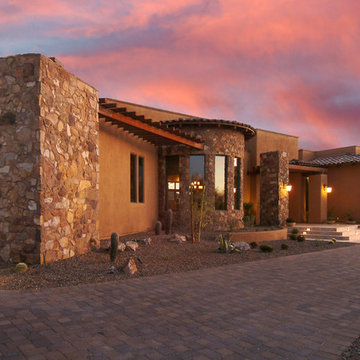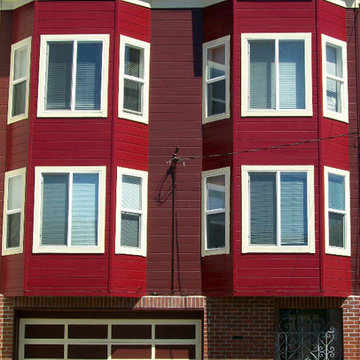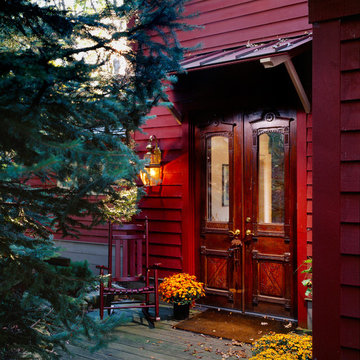4 227 foton på rött hus
Sortera efter:
Budget
Sortera efter:Populärt i dag
61 - 80 av 4 227 foton
Artikel 1 av 2
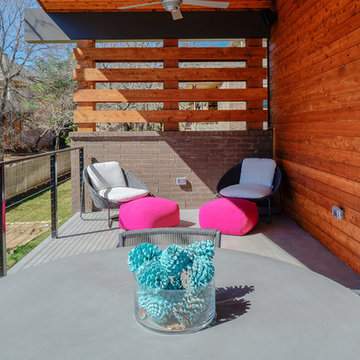
Rear balcony
Inspiration för mellanstora moderna flerfärgade hus i flera nivåer, med tegel, pulpettak och tak i metall
Inspiration för mellanstora moderna flerfärgade hus i flera nivåer, med tegel, pulpettak och tak i metall
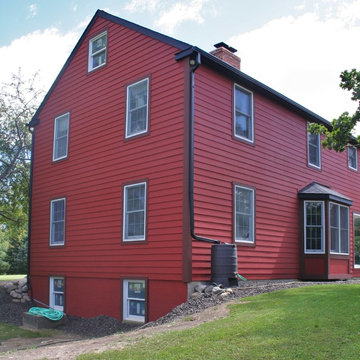
Finished Exterior With New Siding And Paint
Idéer för att renovera ett vintage hus, med två våningar, vinylfasad och sadeltak
Idéer för att renovera ett vintage hus, med två våningar, vinylfasad och sadeltak
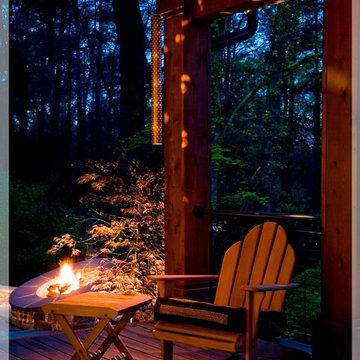
Lighting design by The Outdoor Lights for a residence in Marietta, Georgia.
Inredning av ett klassiskt hus
Inredning av ett klassiskt hus
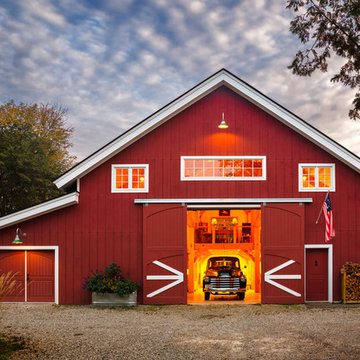
Traditional timber frame barn design. High end finish.
Idéer för ett stort lantligt hus
Idéer för ett stort lantligt hus
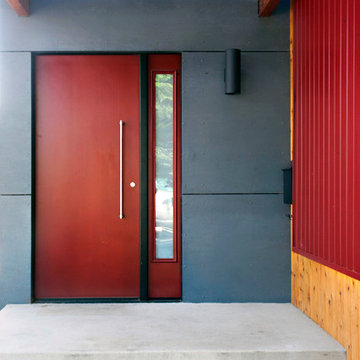
Designed by Inchoate Architecture, LLC. Photos by Corinne Cobabe
Inspiration för ett mellanstort funkis rött hus, med två våningar, blandad fasad och pulpettak
Inspiration för ett mellanstort funkis rött hus, med två våningar, blandad fasad och pulpettak
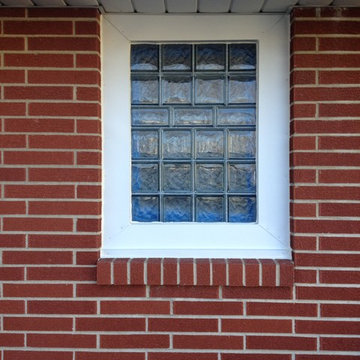
glass block window and maintenance free aluminum window trim
Inspiration för små moderna röda hus, med allt i ett plan, tegel, valmat tak och tak i shingel
Inspiration för små moderna röda hus, med allt i ett plan, tegel, valmat tak och tak i shingel
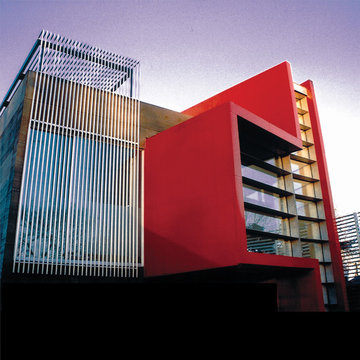
Viviane Vives, MJ Neal, John Petijohn
Bild på ett stort funkis rött hus, med två våningar, blandad fasad och platt tak
Bild på ett stort funkis rött hus, med två våningar, blandad fasad och platt tak
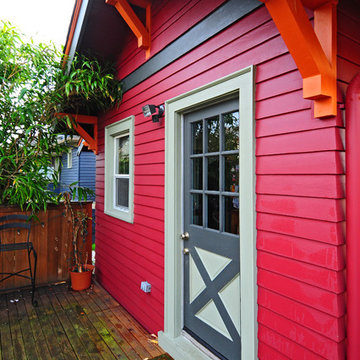
Foto på ett litet amerikanskt rött trähus, med allt i ett plan
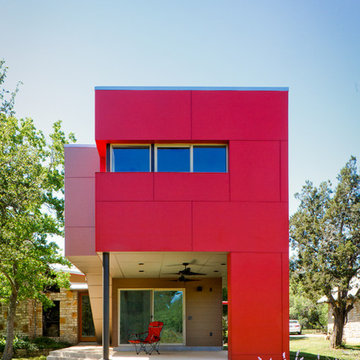
Craig Kuhner Architectural Photography
Idéer för ett modernt rött hus
Idéer för ett modernt rött hus
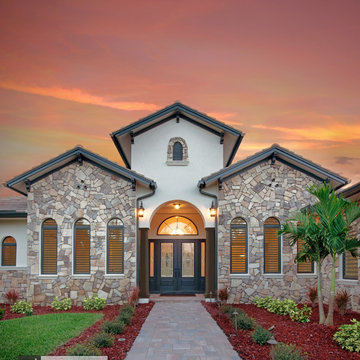
The elevated entry is flanked by tapered columns and is centered between Palladian windows. Photography by Diana Todorova
Bild på ett mellanstort medelhavsstil beige hus, med allt i ett plan, blandad fasad, valmat tak och tak med takplattor
Bild på ett mellanstort medelhavsstil beige hus, med allt i ett plan, blandad fasad, valmat tak och tak med takplattor

D. Beilman
This residence is designed for the Woodstock, Vt year round lifestyle. Several ski areas are within 20 min. of the year round Woodstock community.
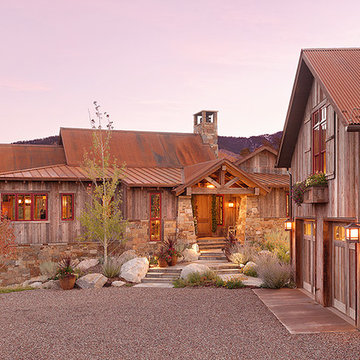
Idéer för att renovera ett mellanstort amerikanskt brunt hus, med allt i ett plan och blandad fasad

WINNER
- AIA/BSA Design Award 2012
- 2012 EcoHome Design Award
- PRISM 2013 Award
This LEED Gold certified vacation residence located in a beautiful ocean community on the New England coast features high performance and creative use of space in a small package. ZED designed the simple, gable-roofed structure and proposed the Passive House standard. The resulting home consumes only one-tenth of the energy for heating compared to a similar new home built only to code requirements.
Architecture | ZeroEnergy Design
Construction | Aedi Construction
Photos | Greg Premru Photography
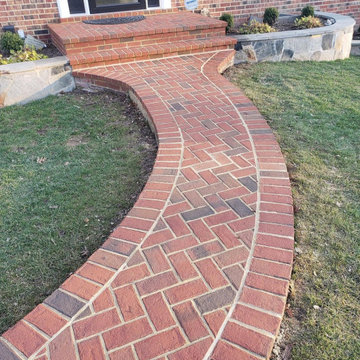
This beautifully crafted brick walkway, stoop and step did wonders for this homes curb appeal. Such a satisfying sight!
Bild på ett hus
Bild på ett hus
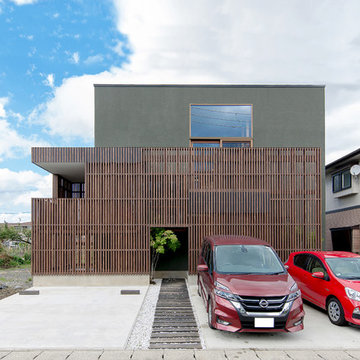
中2階にあるリビングテラスや玄関ポーチを木ルーバーでふわりと覆って、プライバシーを確保した開放的な住宅を目指しました。⠀
建築工房DADA
Foto på ett funkis hus
Foto på ett funkis hus
4 227 foton på rött hus
4
