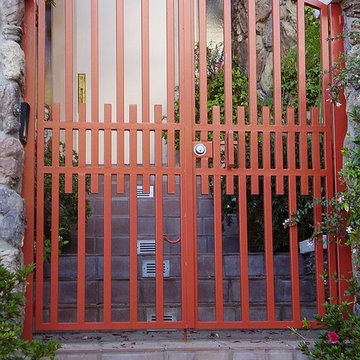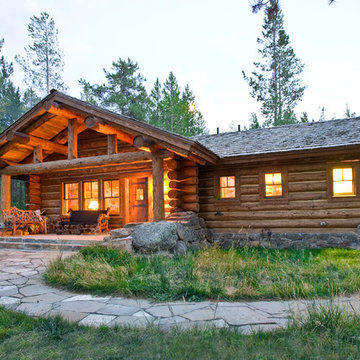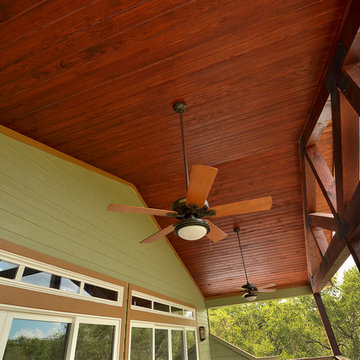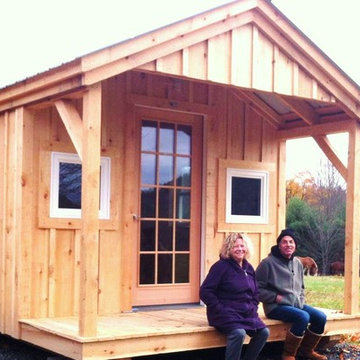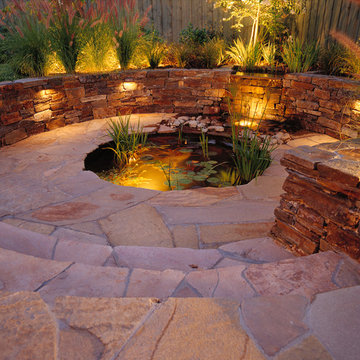4 230 foton på rött hus
Sortera efter:
Budget
Sortera efter:Populärt i dag
101 - 120 av 4 230 foton
Artikel 1 av 2
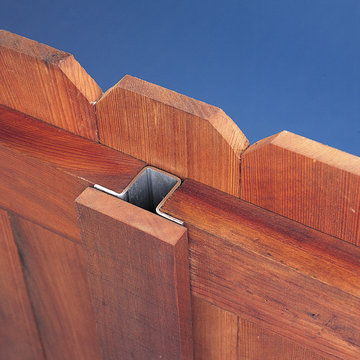
PostMaster's® in-line design can be easily covered or concealed with matching wood, retaining the esthetics of a wood fence. It can be finished with both sides identical - a true good neighbor fence.
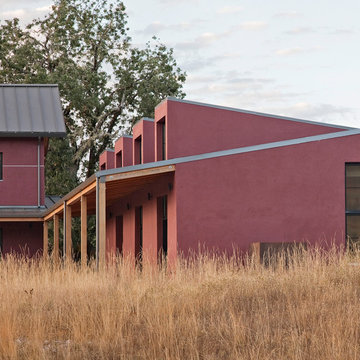
Copyrights: WA design
Modern inredning av ett stort rött hus, med två våningar, stuckatur och tak i metall
Modern inredning av ett stort rött hus, med två våningar, stuckatur och tak i metall
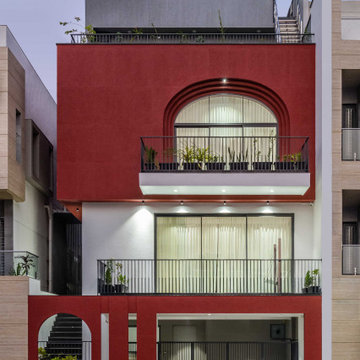
The constraint of plot size restricts us from introducing the loops to our elevation which brings us to using old era arch windows into our elevation. The arch window was originated by the Romans in the olden times which have been twisted with bold color of texture. This house is the combination of contemporary style along with very famous Indian element....circle (credits to our great Mr. Bhattacharya). Circle is considered as the most eye pleasing element as it removes all the sharpness in a wholesome. The circles are deliberately used according to the user of the bedroom as well as our style.
From exterior to interior the style, akshanksh is the fusion of contemporary and indian style. The astounding façade was something that broke all the stereotype of straight windows and flat elevation. Though the plot size restricted us to, it couldn’t restrict us to develop a shape and break the elevation.
“Think more , Design less” – said by Ellen Lupton
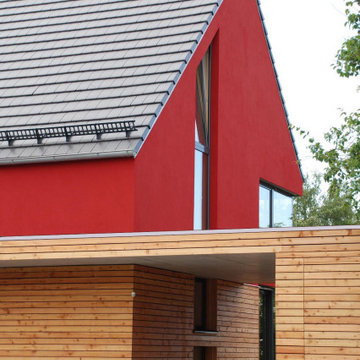
Minimalismus
Idéer för ett modernt rött hus, med stuckatur, sadeltak och tak med takplattor
Idéer för ett modernt rött hus, med stuckatur, sadeltak och tak med takplattor
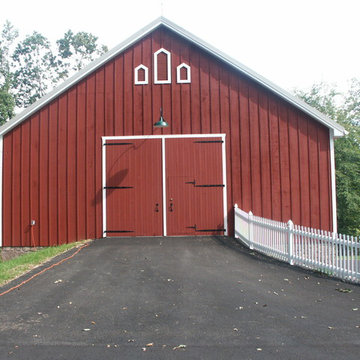
Idéer för ett mellanstort modernt rött hus, med två våningar, blandad fasad och sadeltak
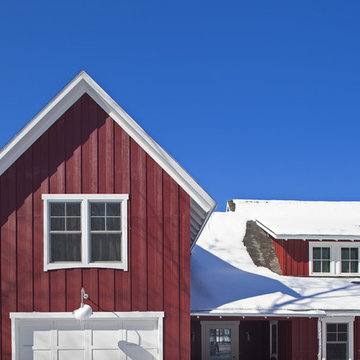
Ageless farmhouse meets classic lake cottage in this Scandinavia-inspired villa.
Idéer för vintage hus
Idéer för vintage hus
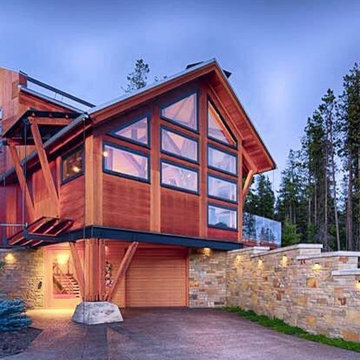
Bild på ett stort funkis brunt hus, med tre eller fler plan och sadeltak
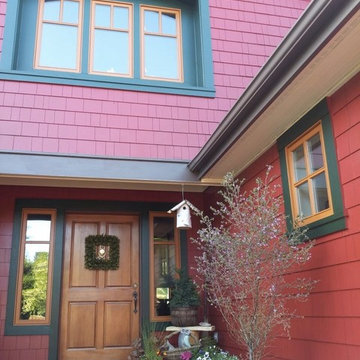
Celebrating their country location and love of drama, we made this home more welcoming and showcase the fun the homeowners like to have in their every day life. We changed the whole look of the place by paying attention to the architects details, showcasing the beautiful craftsmanship of this house. How much joy can you stand?
Exterior Paint Color & Photo: Renee Adsitt / ColorWhiz Architectural Color Consulting

Atlanta modern home designed by Dencity LLC and built by Cablik Enterprises. Photo by AWH Photo & Design.
Bild på ett mellanstort funkis oranget hus, med allt i ett plan och platt tak
Bild på ett mellanstort funkis oranget hus, med allt i ett plan och platt tak
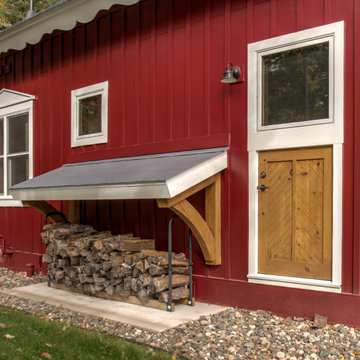
Exempel på ett mellanstort minimalistiskt rött hus, med två våningar, fiberplattor i betong, sadeltak och tak i shingel
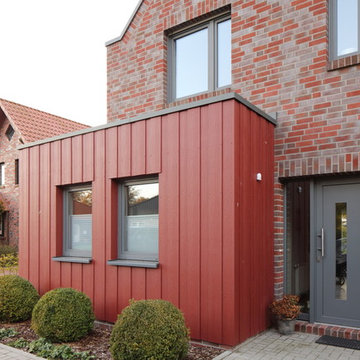
Erweiterung eines Einfamilienhauses mit Cedral Lap in Boden-Deckel-Schalung, rot C 61
Fotograf: Conné van d´Grachten
Foto på ett mellanstort funkis rött hus, med allt i ett plan, blandad fasad, sadeltak och tak med takplattor
Foto på ett mellanstort funkis rött hus, med allt i ett plan, blandad fasad, sadeltak och tak med takplattor

(夫婦+子供2人)4人家族のための新築住宅
photos by Katsumi Simada
Idéer för att renovera ett litet funkis brunt hus, med två våningar, valmat tak och tak i metall
Idéer för att renovera ett litet funkis brunt hus, med två våningar, valmat tak och tak i metall
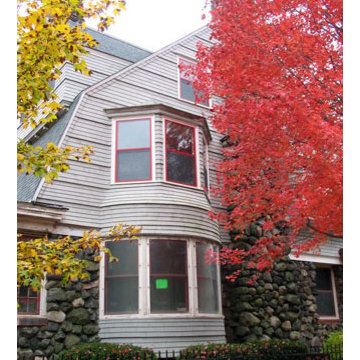
Bild på ett amerikanskt grått hus, med två våningar, blandad fasad, sadeltak och tak i shingel
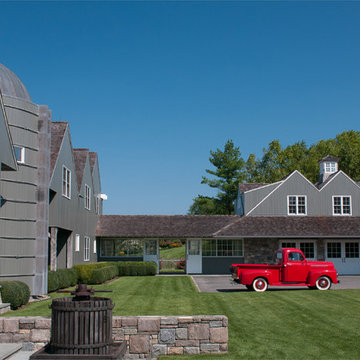
Mojo Stumer Architects & Jane Beiles Photography
Idéer för att renovera ett lantligt grått hus, med två våningar
Idéer för att renovera ett lantligt grått hus, med två våningar
4 230 foton på rött hus
6
