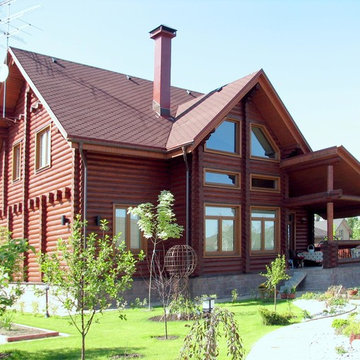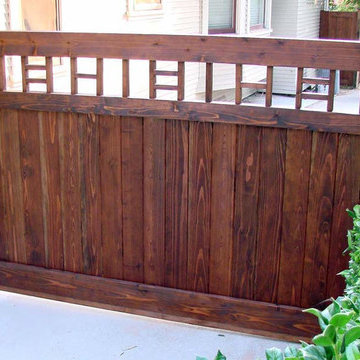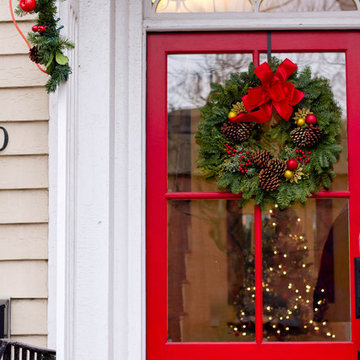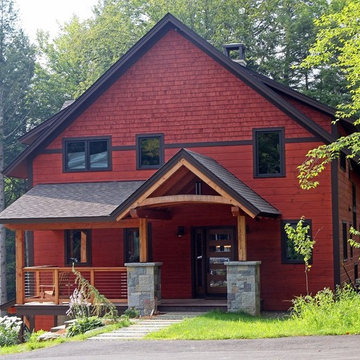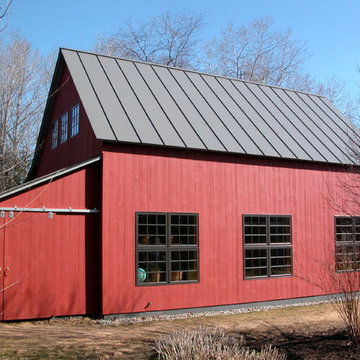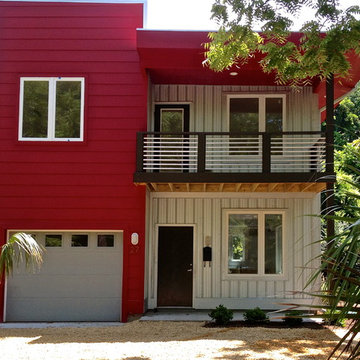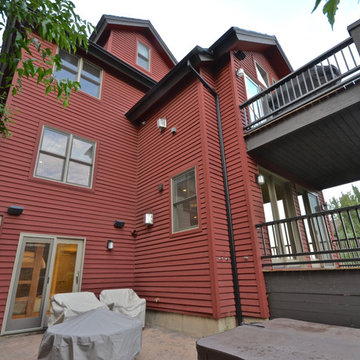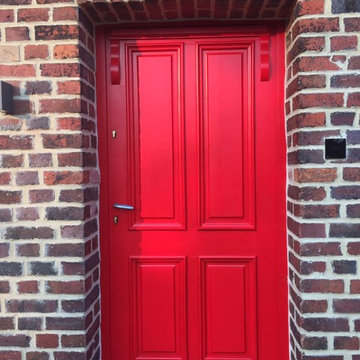4 227 foton på rött hus
Sortera efter:
Budget
Sortera efter:Populärt i dag
201 - 220 av 4 227 foton
Artikel 1 av 2
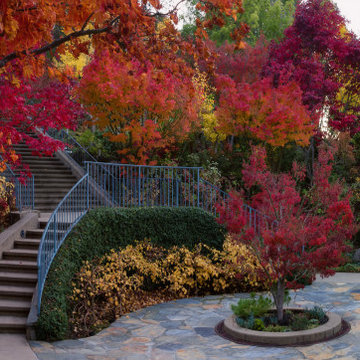
An entry court comes alive with fall colors from Japanese Maple, Dogwood, and Gingko trees
Idéer för stora orientaliska hus
Idéer för stora orientaliska hus
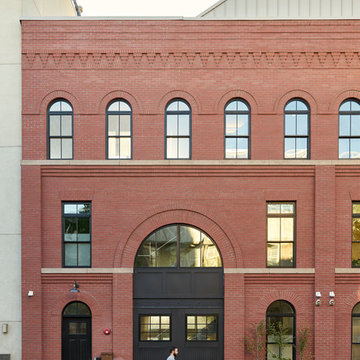
Joshua McHugh
Idéer för stora vintage röda radhus, med tre eller fler plan, tegel och tak i metall
Idéer för stora vintage röda radhus, med tre eller fler plan, tegel och tak i metall
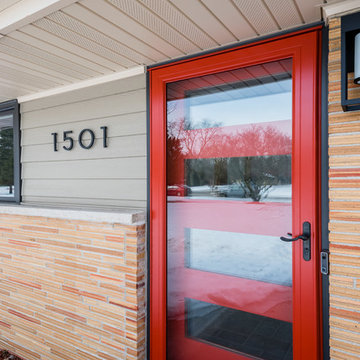
James Meyer Photography
Inspiration för ett mellanstort 60 tals beige hus, med allt i ett plan och tegel
Inspiration för ett mellanstort 60 tals beige hus, med allt i ett plan och tegel
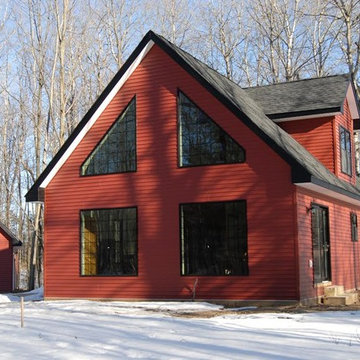
Inredning av ett klassiskt mellanstort rött hus, med två våningar, vinylfasad, sadeltak och tak i shingel
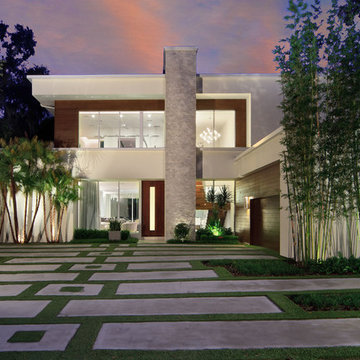
Modern home architecture, interior design, and construction by Phil Kean Design Group in Orlando, FL.
Idéer för att renovera ett funkis vitt hus, med två våningar, stuckatur och platt tak
Idéer för att renovera ett funkis vitt hus, med två våningar, stuckatur och platt tak
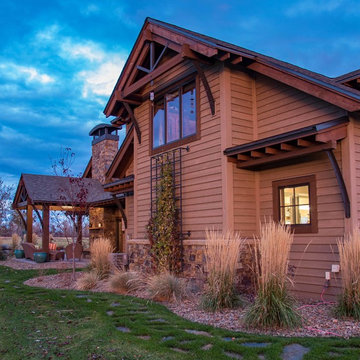
Inspiration för mellanstora rustika beige hus, med två våningar, vinylfasad och sadeltak
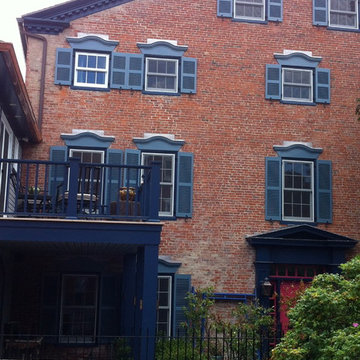
Foto på ett mycket stort vintage rött hus, med tre eller fler plan, tegel och valmat tak
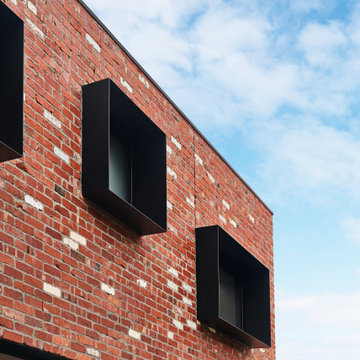
Inspiration för mellanstora moderna svarta hus, med två våningar, fiberplattor i betong, platt tak och tak i metall
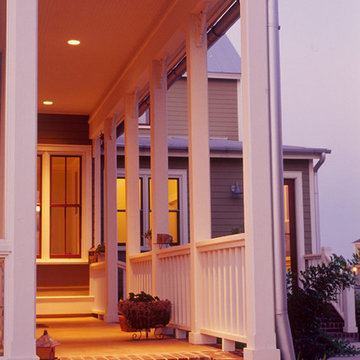
Located on a small lot in a Traditional Neighborhood Development in New Braunfels, this award-winning house recalls similar Folk Victorian houses in town that were built from the mid-1800s into the early 1900s.
The main body of the house is organized in a 5-bay center hall arrangement. The 1-story parts of the house were designed to appear as if they had been added to the rear of the main house over a period of time.
The house is 2,900 square feet, but appears larger because of the double height front porch. The 20’ tall Douglas Fir porch posts were shipped by railcar from Canada.
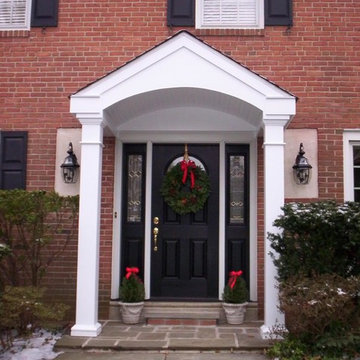
RUDLOFF Custom Builders, is a residential construction company that connects with clients early in the design phase to ensure every detail of your project is captured just as you imagined. RUDLOFF Custom Builders will create the project of your dreams that is executed by on-site project managers and skilled craftsman, while creating lifetime client relationships that are build on trust and integrity.
We are a full service, certified remodeling company that covers all of the Philadelphia suburban area including West Chester, Gladwynne, Malvern, Wayne, Haverford and more.
As a 6 time Best of Houzz winner, we look forward to working with you n your next project.
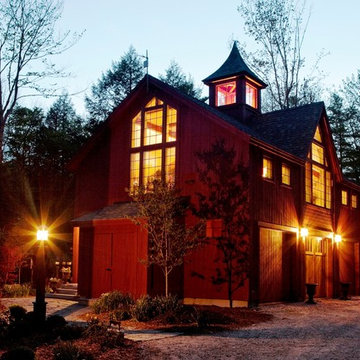
Yankee Barn Homes - The Bennington post and beam carriage house is all aglow.
Idéer för ett stort klassiskt rött trähus, med två våningar och sadeltak
Idéer för ett stort klassiskt rött trähus, med två våningar och sadeltak
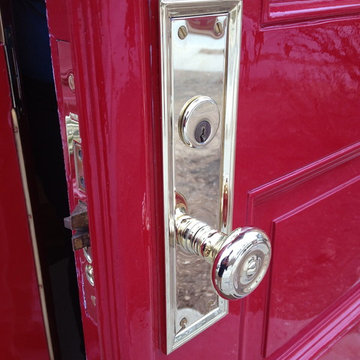
The building was originally a simple but elegant and functional Swedish Evangelical Congregational Church, built in 1894. An addition was added to the church at the back corner in the 1950’s. The church was later sold and converted to a residence by a local architect in the 1980’s. During the conversion, the rear addition to the structure was transformed into a master bedroom, and the lower level of the church was re-purposed as additional bedrooms and living space.
Nat Rea Photography
Instagram: @redhousedesignbuild
4 227 foton på rött hus
11
