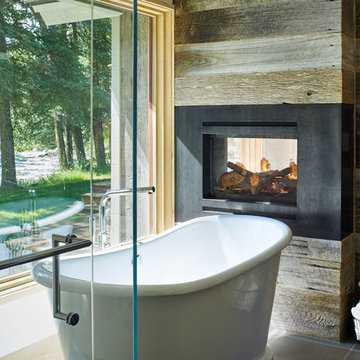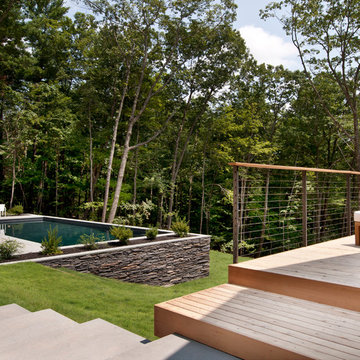47 464 foton på rustik design och inredning
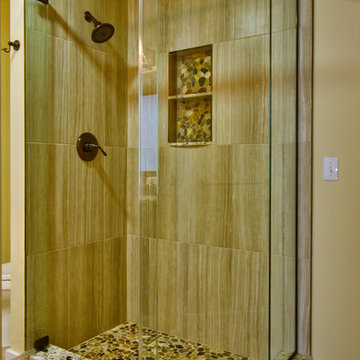
Complete Bathroom Renovation with Porcelain Plank Tile Floor, Custom Antique Barn Board Vanity with Granite Top. Custom Adirondack Mirror and Custom Iron and White MIca Skier Themed Lighting, Electric Radiant Heat in Floor
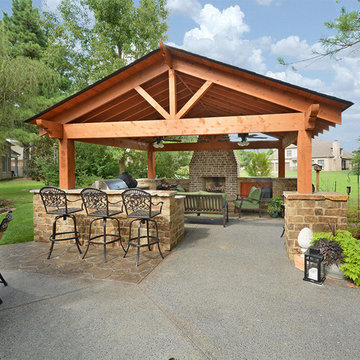
Landscape Creations, Inc.
Cedar Covered Patio with outdoor fireplace, stone columns, stone wood storage, stone outdoor kitchen with gas grill and green egg, and stone bar. Stamped decorative concrete and washed limestone concrete.
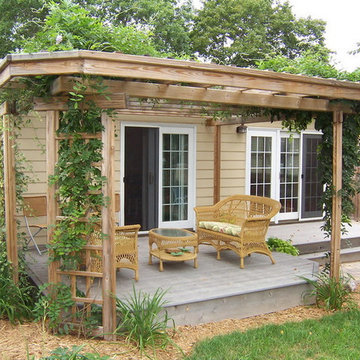
The following many photos are a representative sampling of our past work.
Idéer för att renovera en liten rustik terrass på baksidan av huset, med en pergola
Idéer för att renovera en liten rustik terrass på baksidan av huset, med en pergola
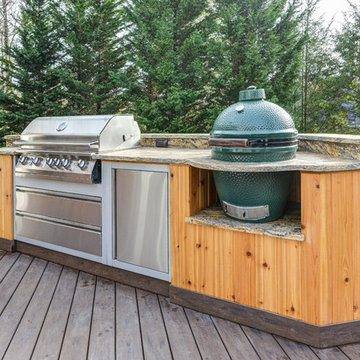
Photo credit: Ryan Theede
Idéer för stora rustika verandor på baksidan av huset, med en öppen spis, trädäck och takförlängning
Idéer för stora rustika verandor på baksidan av huset, med en öppen spis, trädäck och takförlängning
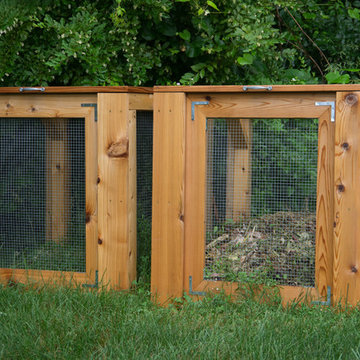
Compost is a natural, long-lasting way to feed your soil, and a wonderfully sustainable way to dispose of kitchen and garden waste. These spacious bins are big enough to fit plenty of vegetable scraps as well as lawn clippings and leaves. Systems are made entirely of rot-resistant cedar and enclosed on all sides with sturdy wire mesh that allows air to flow to and through the compost. Removable front panels and hinged lids make for easy access. Systems are available in triple, double, and single bin configurations. Comes with the classic book about composting Let it Rot!: The Gardener's Guide to Composting by Stu Campbell.
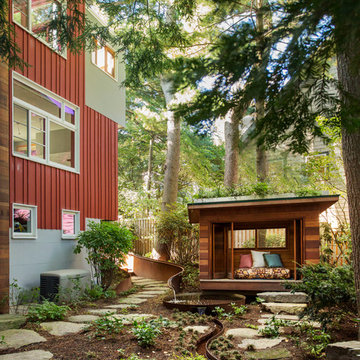
Photo Credit: Eric Roth
Inspiration för rustika trädgårdar i skuggan, med en fontän och naturstensplattor
Inspiration för rustika trädgårdar i skuggan, med en fontän och naturstensplattor
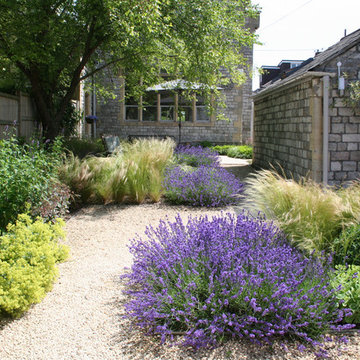
Kate Poore Garden design
Bild på en rustik formell trädgård på våren, med grus
Bild på en rustik formell trädgård på våren, med grus
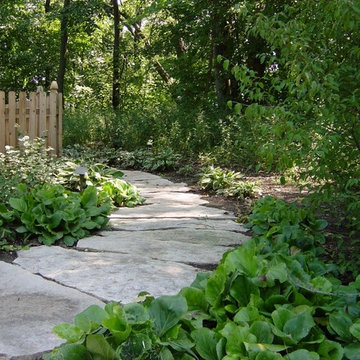
Idéer för en mellanstor rustik trädgård i skuggan längs med huset på våren, med en trädgårdsgång och naturstensplattor
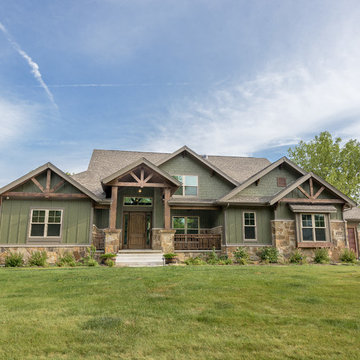
DJK Custom Homes
Idéer för stora rustika gröna hus, med två våningar och fiberplattor i betong
Idéer för stora rustika gröna hus, med två våningar och fiberplattor i betong
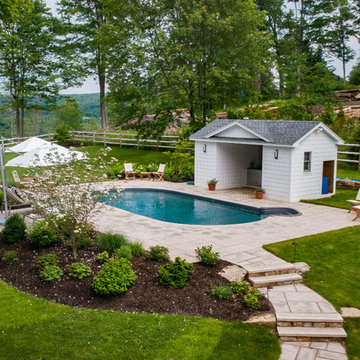
Idéer för att renovera en mellanstor rustik anpassad pool på baksidan av huset, med poolhus och marksten i betong

This project was a Guest House for a long time Battle Associates Client. Smaller, smaller, smaller the owners kept saying about the guest cottage right on the water's edge. The result was an intimate, almost diminutive, two bedroom cottage for extended family visitors. White beadboard interiors and natural wood structure keep the house light and airy. The fold-away door to the screen porch allows the space to flow beautifully.
Photographer: Nancy Belluscio

log cabin mantel wall design
Integrated Wall 2255.1
The skilled custom design cabinetmaker can help a small room with a fireplace to feel larger by simplifying details, and by limiting the number of disparate elements employed in the design. A wood storage room, and a general storage area are incorporated on either side of this fireplace, in a manner that expands, rather than interrupts, the limited wall surface. Restrained design makes the most of two storage opportunities, without disrupting the focal area of the room. The mantel is clean and a strong horizontal line helping to expand the visual width of the room.
The renovation of this small log cabin was accomplished in collaboration with architect, Bethany Puopolo. A log cabin’s aesthetic requirements are best addressed through simple design motifs. Different styles of log structures suggest different possibilities. The eastern seaboard tradition of dovetailed, square log construction, offers us cabin interiors with a different feel than typically western, round log structures.
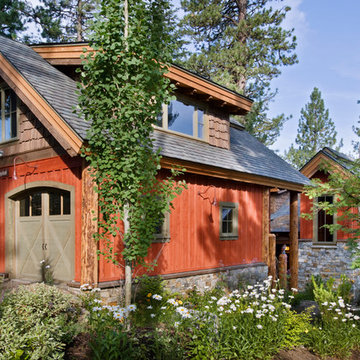
This beautiful lakefront home designed by MossCreek features a wide range of design elements that work together perfectly. From it's Arts and Craft exteriors to it's Cowboy Decor interior, this ultimate lakeside cabin is the perfect summer retreat.
Designed as a place for family and friends to enjoy lake living, the home has an open living main level with a kitchen, dining room, and two story great room all sharing lake views. The Master on the Main bedroom layout adds to the livability of this home, and there's even a bunkroom for the kids and their friends.
Expansive decks, and even an upstairs "Romeo and Juliet" balcony all provide opportunities for outdoor living, and the two-car garage located in front of the home echoes the styling of the home.
Working with a challenging narrow lakefront lot, MossCreek succeeded in creating a family vacation home that guarantees a "perfect summer at the lake!". Photos: Roger Wade
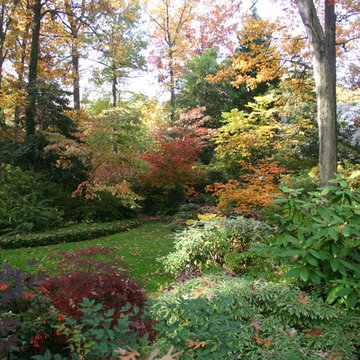
The garden lights up in Fall when the Japanese maples, dogwoods, and other deciduous plants burst into color.
Design and installation by Merrifield Garden Center
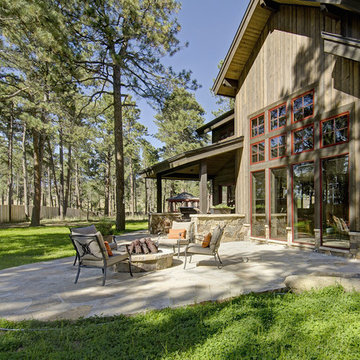
Lookout Mountain, Golden, CO
Inredning av en rustik mellanstor uteplats på baksidan av huset, med en öppen spis och naturstensplattor
Inredning av en rustik mellanstor uteplats på baksidan av huset, med en öppen spis och naturstensplattor
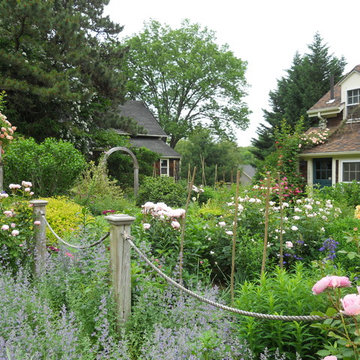
Cottage Garden planted with roses, flowering shrubs, annuals and perennials in shades of pink, yellow, blue and white. Display Garden, Seekonk, MA.
Idéer för mellanstora rustika formella trädgårdar i full sol framför huset, med en trädgårdsgång
Idéer för mellanstora rustika formella trädgårdar i full sol framför huset, med en trädgårdsgång
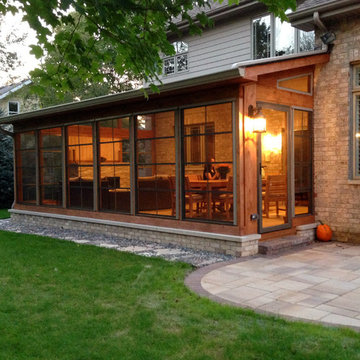
Custom screen porch features a cozy stone fireplace, cathedral ceilings, and vinyl 4-track windows.
http://chicagoland.archadeck.com/
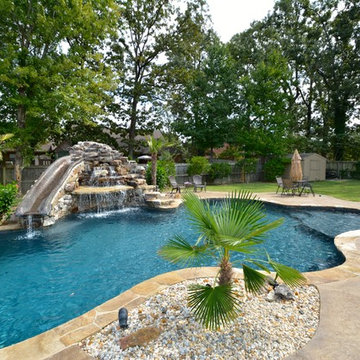
Foto på en mellanstor rustik träningspool på baksidan av huset, med vattenrutschkana och naturstensplattor
47 464 foton på rustik design och inredning
5



















