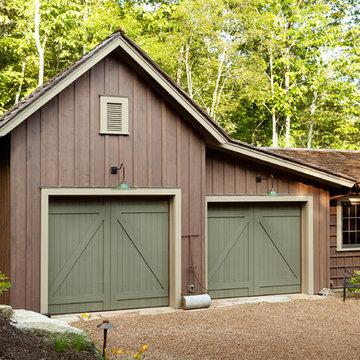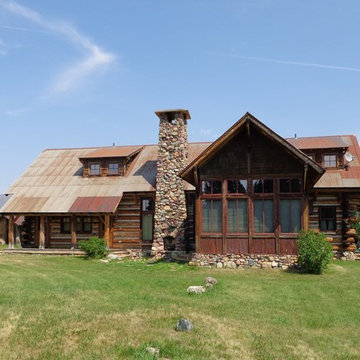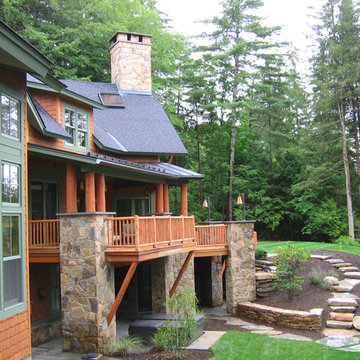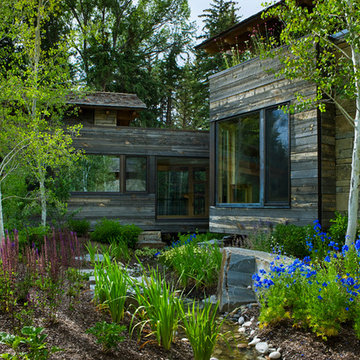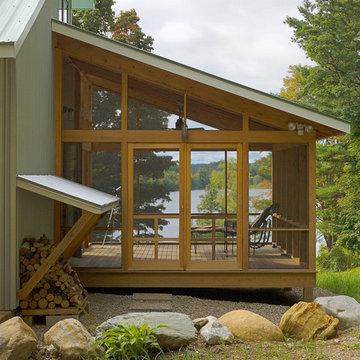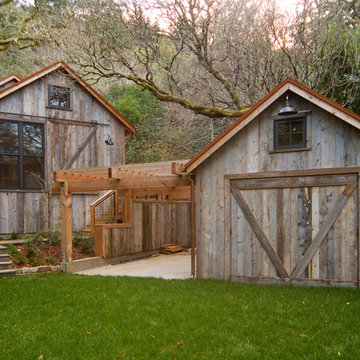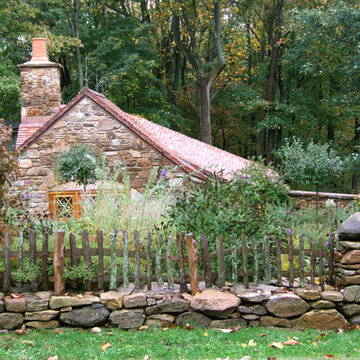47 465 foton på rustik design och inredning
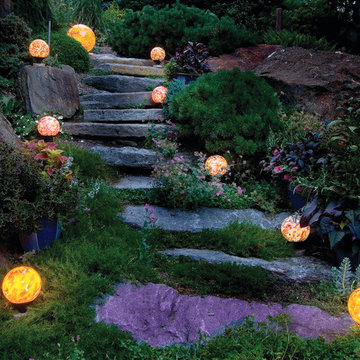
tom rupnicki
Bild på en stor rustik trädgård i full sol på sommaren, med en trädgårdsgång och naturstensplattor
Bild på en stor rustik trädgård i full sol på sommaren, med en trädgårdsgång och naturstensplattor
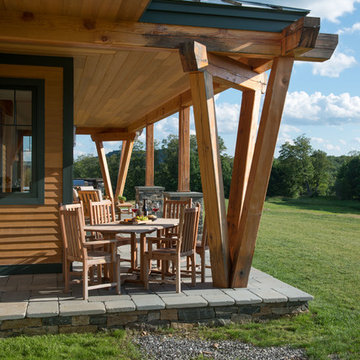
The outside of the home is surrounded by a beautiful wrap around porch that is framed with elegant canted timber posts.
Photo by John Whession
Inspiration för rustika verandor, med marksten i betong och takförlängning
Inspiration för rustika verandor, med marksten i betong och takförlängning

Naturalist, hot tub with flagstone, Stone Fire Pit, adirondack chairs make a great outdoor living space.
Holly Lepere
Rustik inredning av en uteplats på baksidan av huset, med en öppen spis och naturstensplattor
Rustik inredning av en uteplats på baksidan av huset, med en öppen spis och naturstensplattor
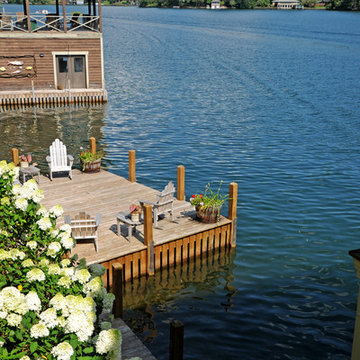
Stuart Wade, Envision Web
Lake Rabun is the third lake out of six managed by the Georgia Power Company. Mathis Dam was completed in 1915, but the lake was not actually impounded until almost ten years late . This delay was due to construction of a mile long tunnel dug between the lake and the power generator at Tallulah Falls. By 1925 the lake became a haven for many residents of Atlanta, who would make the day long trip by car to enjoy the area. Lake Rabun at an elevation of 1689 feet , with a surface area of 835 acres and 25 miles of , is the second largest lake in the six lake chain. While not as large as Lake Burton, Rabun offers water skiing, fishing, and wonderful afternoon cruises.
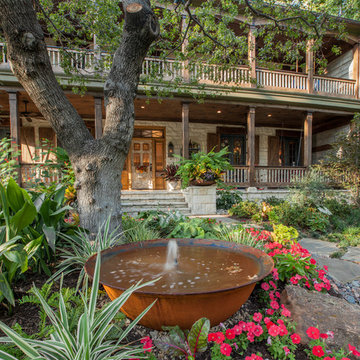
LAIR Architectural + Interior Photography
Inspiration för rustika trädgårdar framför huset och blomsterrabatt
Inspiration för rustika trädgårdar framför huset och blomsterrabatt
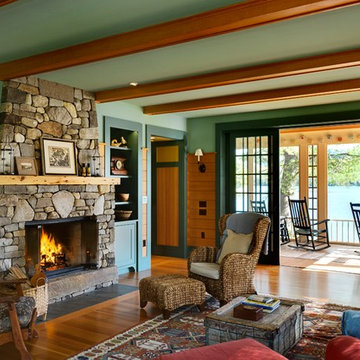
Rustik inredning av ett vardagsrum, med gröna väggar, mellanmörkt trägolv, en standard öppen spis och en spiselkrans i sten
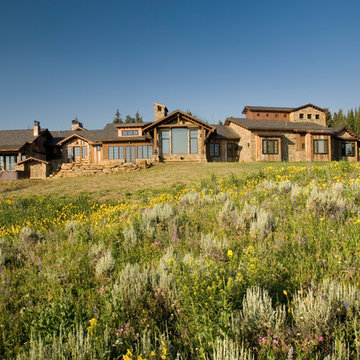
Set in a wildflower-filled mountain meadow, this Tuscan-inspired home is given a few design twists, incorporating the local mountain home flavor with modern design elements. The plan of the home is roughly 4500 square feet, and settled on the site in a single level. A series of ‘pods’ break the home into separate zones of use, as well as creating interesting exterior spaces.
Clean, contemporary lines work seamlessly with the heavy timbers throughout the interior spaces. An open concept plan for the great room, kitchen, and dining acts as the focus, and all other spaces radiate off that point. Bedrooms are designed to be cozy, with lots of storage with cubbies and built-ins. Natural lighting has been strategically designed to allow diffused light to filter into circulation spaces.
Exterior materials of historic planking, stone, slate roofing and stucco, along with accents of copper add a rich texture to the home. The use of these modern and traditional materials together results in a home that is exciting and unexpected.
(photos by Shelly Saunders)

The goal of this project was to build a house that would be energy efficient using materials that were both economical and environmentally conscious. Due to the extremely cold winter weather conditions in the Catskills, insulating the house was a primary concern. The main structure of the house is a timber frame from an nineteenth century barn that has been restored and raised on this new site. The entirety of this frame has then been wrapped in SIPs (structural insulated panels), both walls and the roof. The house is slab on grade, insulated from below. The concrete slab was poured with a radiant heating system inside and the top of the slab was polished and left exposed as the flooring surface. Fiberglass windows with an extremely high R-value were chosen for their green properties. Care was also taken during construction to make all of the joints between the SIPs panels and around window and door openings as airtight as possible. The fact that the house is so airtight along with the high overall insulatory value achieved from the insulated slab, SIPs panels, and windows make the house very energy efficient. The house utilizes an air exchanger, a device that brings fresh air in from outside without loosing heat and circulates the air within the house to move warmer air down from the second floor. Other green materials in the home include reclaimed barn wood used for the floor and ceiling of the second floor, reclaimed wood stairs and bathroom vanity, and an on-demand hot water/boiler system. The exterior of the house is clad in black corrugated aluminum with an aluminum standing seam roof. Because of the extremely cold winter temperatures windows are used discerningly, the three largest windows are on the first floor providing the main living areas with a majestic view of the Catskill mountains.
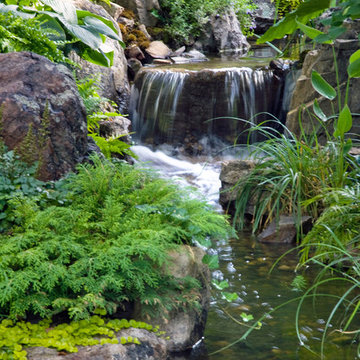
The idea of this project was to create a special environment that stimulates all senses in the human body, an environment that is vibrant and most importantly interactive for all ages. We began by searching for the right materials to create a specific feeling of time and space.
Placement of the water feature was designed by studying how the customer used their home. The waterfalls and streams connect separate outdoor spaces and accommodate for all views outdoors and indoors. A sense of mystery is designed into every detail in this water feature. The layout of the ponds play accordingly with the sun for excellent reflections, and each rock formation has time designed into it.
The environment is inviting, and interactive. Each person that walks out to explore the environment has his or her curiosity rewarded by discovering plant life, trickling streams, and several waterfalls only to be discovered by the inquisitive explorer.
Photos by: Linda Oyama Bryan
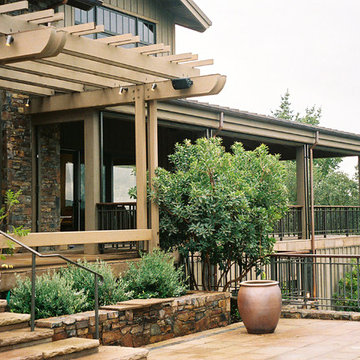
terraces and trellis
Idéer för att renovera ett rustikt beige hus, med två våningar
Idéer för att renovera ett rustikt beige hus, med två våningar

Emily Followill
Idéer för rustika grått badrum, med skåp i mellenmörkt trä, grå väggar, mellanmörkt trägolv, ett undermonterad handfat, brunt golv och skåp i shakerstil
Idéer för rustika grått badrum, med skåp i mellenmörkt trä, grå väggar, mellanmörkt trägolv, ett undermonterad handfat, brunt golv och skåp i shakerstil
47 465 foton på rustik design och inredning
7



















