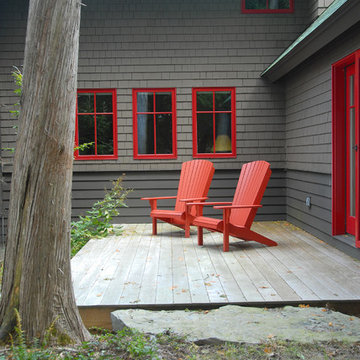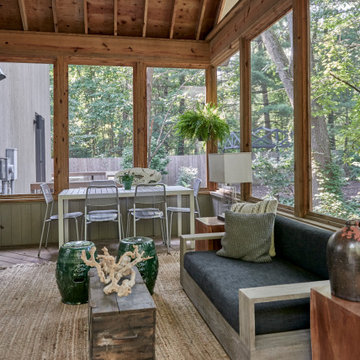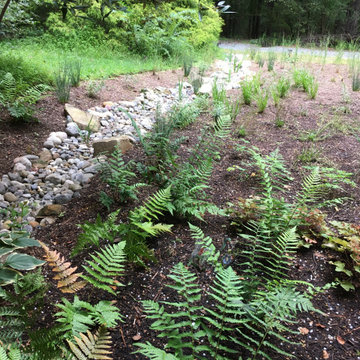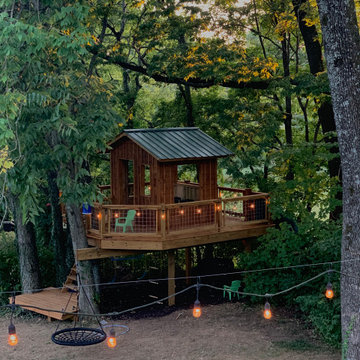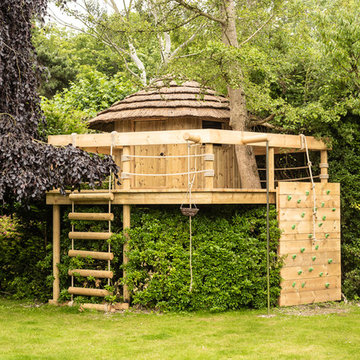47 464 foton på rustik design och inredning
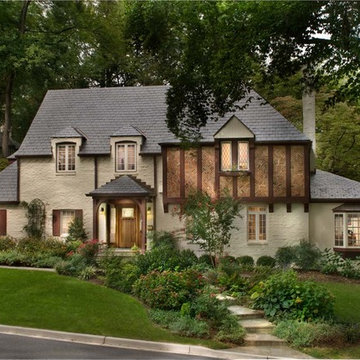
The 1930s-era Tudor home fit right into its historic neighborhood, but the family couldn't fit all it needed for this decade inside—a larger kitchen, a functional dining room, a home office, energy efficiency.
Photography by Morgan Howarth.
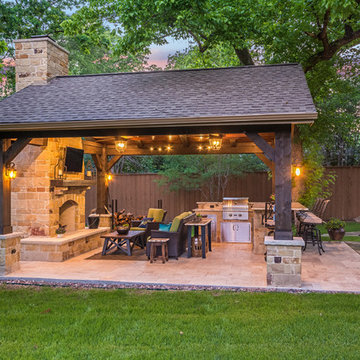
This freestanding covered patio with an outdoor kitchen and fireplace is the perfect retreat! Just a few steps away from the home, this covered patio is about 500 square feet.
The homeowner had an existing structure they wanted replaced. This new one has a custom built wood
burning fireplace with an outdoor kitchen and is a great area for entertaining.
The flooring is a travertine tile in a Versailles pattern over a concrete patio.
The outdoor kitchen has an L-shaped counter with plenty of space for prepping and serving meals as well as
space for dining.
The fascia is stone and the countertops are granite. The wood-burning fireplace is constructed of the same stone and has a ledgestone hearth and cedar mantle. What a perfect place to cozy up and enjoy a cool evening outside.
The structure has cedar columns and beams. The vaulted ceiling is stained tongue and groove and really
gives the space a very open feel. Special details include the cedar braces under the bar top counter, carriage lights on the columns and directional lights along the sides of the ceiling.
Click Photography

Interior Designer: Allard & Roberts, Architect: Retro + Fit Design, Builder: Osada Construction, Photographer: Shonie Kuykendall
Rustik inredning av ett mellanstort grått hus, med tre eller fler plan, fiberplattor i betong och sadeltak
Rustik inredning av ett mellanstort grått hus, med tre eller fler plan, fiberplattor i betong och sadeltak
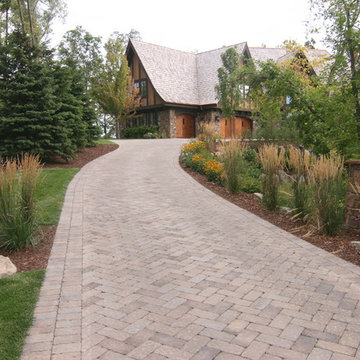
This 2014 Luxury Home was part of Midwest Home's Tour. David Kopfmann of Yardscapes, was able to lend to the architecture of the home and create some very detailed touches with different styles of stone and plant material. This image is of the front entrance, where David used concrete pavers for the driveway and mortared stone pillars. Plant material was installed to create texture and color. Boulder outcroppings were also used to lend some interest and retaining along the walkway.
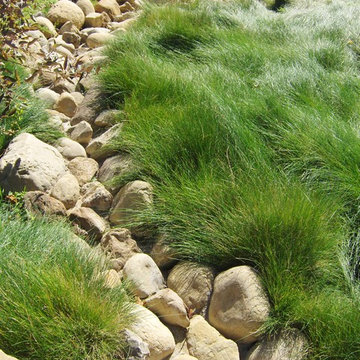
Hawkeye Landscape Design
We began this project with the idea of making a friendly entryway and social area under the Mulberry tree which provides much needed shade in this hot, mountainous area. The 'red fescue' meadow grass has a cooling effect and the agaves reduce the need for excess water and maintenance.
The backyard has a covered dining area with a corner lounge and fireplace. The large barbecue offers a cantilevered counter for entertaining. The waterfall into the pool is surrounded with bamboo and plantings that emulate the hillside beyond the property. The permeable paving and mix of Vitex and Olive trees provide shade for smaller seating areas to enjoy the variety of succulents throughout the garden
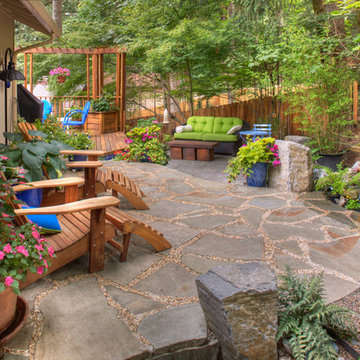
Mortared flagstone and gravel patio.
Idéer för en rustik uteplats på baksidan av huset, med naturstensplattor
Idéer för en rustik uteplats på baksidan av huset, med naturstensplattor

This custom backyard cabana is one part of a multi-faceted outdoor design that features a stain and stamp patio and walkways, a fire pit and custom shade pergola.

Nestled on 90 acres of peaceful prairie land, this modern rustic home blends indoor and outdoor spaces with natural stone materials and long, beautiful views. Featuring ORIJIN STONE's Westley™ Limestone veneer on both the interior and exterior, as well as our Tupelo™ Limestone interior tile, pool and patio paving.
Architecture: Rehkamp Larson Architects Inc
Builder: Hagstrom Builders
Landscape Architecture: Savanna Designs, Inc
Landscape Install: Landscape Renovations MN
Masonry: Merlin Goble Masonry Inc
Interior Tile Installation: Diamond Edge Tile
Interior Design: Martin Patrick 3
Photography: Scott Amundson Photography
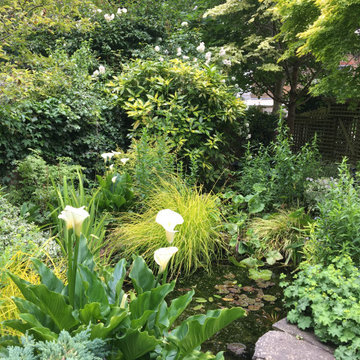
Mature watergarden showing fishpond with bog garden behind, surrounded by lush planting. Alongside is a waterfall and separate wildlife pond. The paving is made from reclaimed Yorkstone. Plants include Amelanchier lamarkii, Lonicera nitida, Iris pseudacorus, arum lilies and Carex.
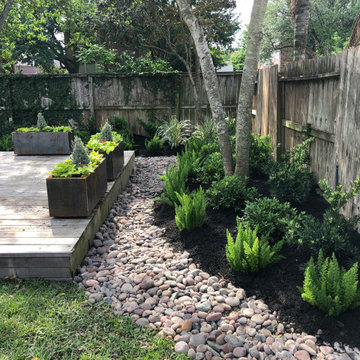
A collection of Japanese Yews, Encore Azalea Autumn Embers, flax lily, and foxtail ferns make up the planting collection with a new mexico river rock bed.

Positioned on the west, this porch, deck, and plunge pool apture the best of the afternoon light. A generous roof overhang provides shade to the master bedroom above.

Rustik inredning av en mycket stor bakgård i full sol, med en öppen spis och naturstensplattor på sommaren
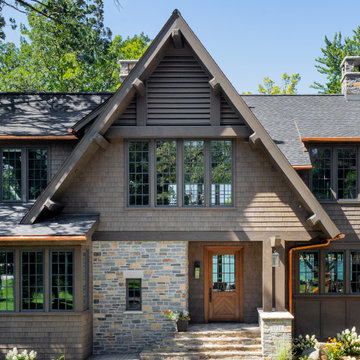
Lake Pulaski Residence
Rustik inredning av ett brunt hus, med två våningar, blandad fasad, sadeltak och tak i shingel
Rustik inredning av ett brunt hus, med två våningar, blandad fasad, sadeltak och tak i shingel
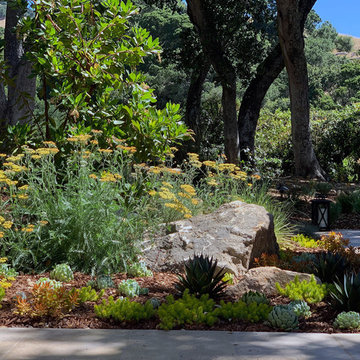
APLD 2021 Silver Award Winning Landscape Design. An expansive back yard landscape with several mature oak trees and a stunning Golden Locust tree has been transformed into a welcoming outdoor retreat. The renovations include a wraparound deck, an expansive travertine natural stone patio, stairways and pathways along with concrete retaining walls and column accents with dramatic planters. The pathways meander throughout the landscape... some with travertine stepping stones and gravel and those below the majestic oaks left natural with fallen leaves. Raised vegetable beds and fruit trees occupy some of the sunniest areas of the landscape. A variety of low-water and low-maintenance plants for both sunny and shady areas include several succulents, grasses, CA natives and other site-appropriate Mediterranean plants, complimented by a variety of boulders. Dramatic white pots provide architectural accents, filled with succulents and citrus trees. Low voltage pathway and garden lights provide nighttime ambiance. Design, Photos, Drawings © Eileen Kelly, Dig Your Garden Landscape Design
47 464 foton på rustik design och inredning
8



















