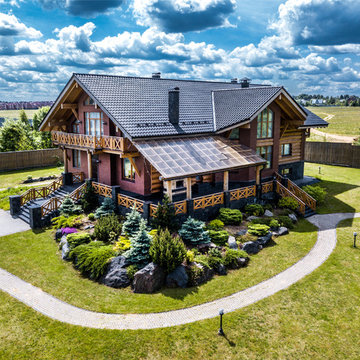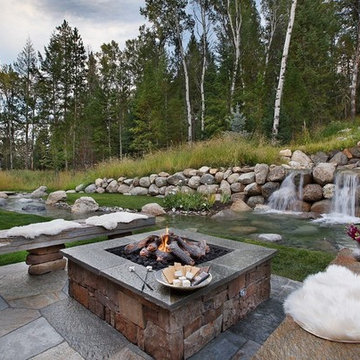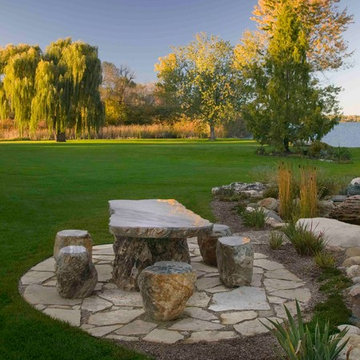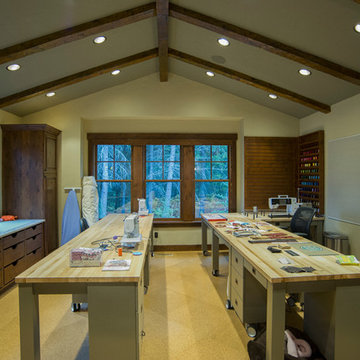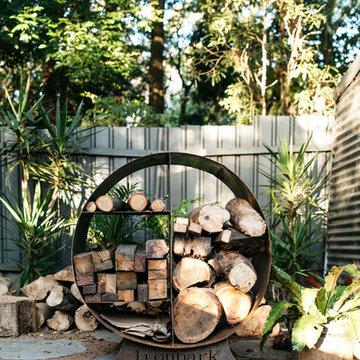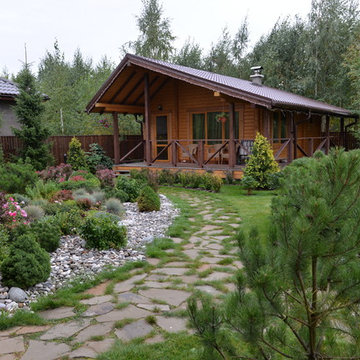47 465 foton på rustik design och inredning
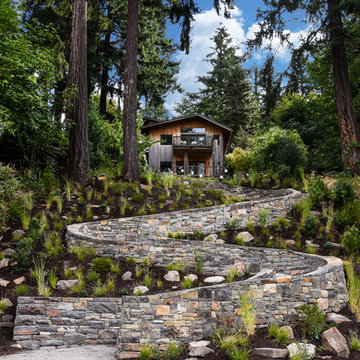
A very steep slope separated the house from the Willamette River. LandCurrent's expertise in creating grading plans for steep areas and Pistilslandscape craftmanship made this slope into a piece of art.
Design: LandCurrent Contractor: Pistilslandscape Photo: Pistilslandscape

MillerRoodell Architects // Gordon Gregory Photography
Inspiration för ett rustikt brunt trähus, med tak i shingel, allt i ett plan och sadeltak
Inspiration för ett rustikt brunt trähus, med tak i shingel, allt i ett plan och sadeltak
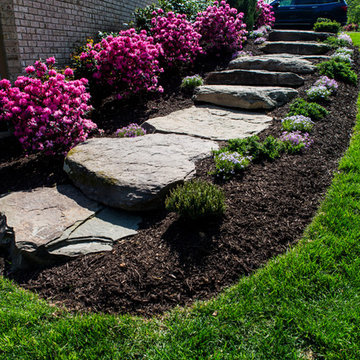
This yard dealt with drainage issues. Two new dry riverbeds were installed, along with extending the gutter and installing a new walkway, stoop, pathway, boulders, stone steps, columns, plantings and mulching.

Rustik inredning av en uteplats på baksidan av huset, med en öppen spis och marksten i tegel
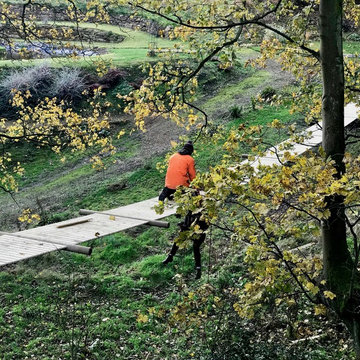
A completed view of the 42m Rope Bridge taking an adventurous journey from family garden across a woodland canyon to a landscaped lake and waterfall picnic spot with beautiful view.
The journey before had been across steps and paths laid into the woodland taking a long journey down into and up again within the canyon.
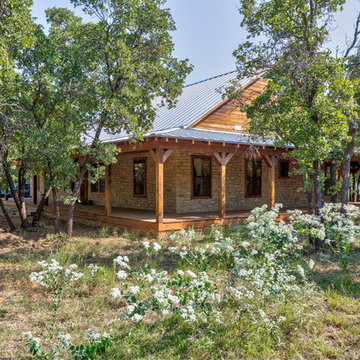
Epic Foto Group
Rustik inredning av ett mellanstort grått hus, med allt i ett plan, sadeltak och tak i metall
Rustik inredning av ett mellanstort grått hus, med allt i ett plan, sadeltak och tak i metall
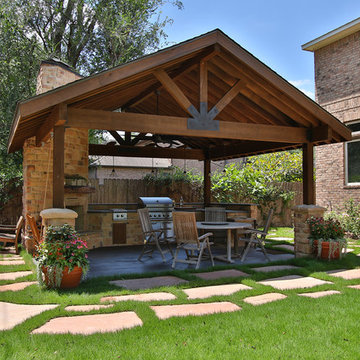
Detached covered patio made of custom milled cypress which is durable and weather-resistant.
Amenities include a full outdoor kitchen, masonry wood burning fireplace and porch swing.

Exempel på ett stort rustikt grönt hus, med två våningar, tak i shingel och sadeltak
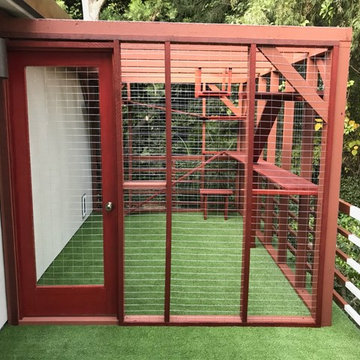
Our client reached out to Finesse, Inc. looking for a pet sanctuary for their two cats. A design was created to allow the fur-babies to enter and exit without the assistance of their humans. A cat door was placed an the exterior wall and a 30" x 80" door was added so that family can enjoy the beautiful outdoors together. A pet friendly turf, designed especially with paw consideration, was selected and installed. The enclosure was built as a "stand alone" structure and can be easily dismantled and transferred in the event of a move in the future.
Rob Kramig, Los Angeles
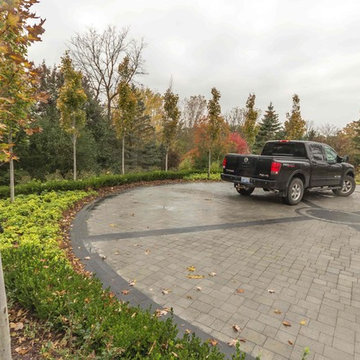
Foto på en mycket stor rustik uppfart i delvis sol framför huset på hösten, med en stödmur och marksten i tegel
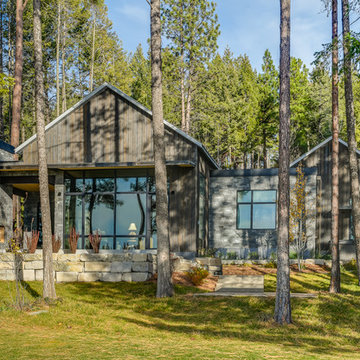
Foto på ett stort rustikt brunt hus, med allt i ett plan, sadeltak och tak i metall
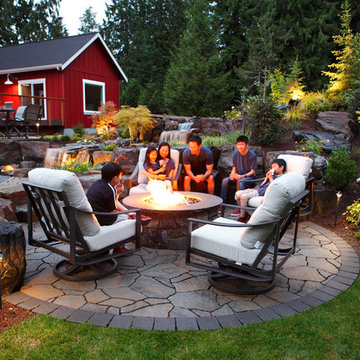
ParksCreative.com
Rustik inredning av en bakgård, med en öppen spis och naturstensplattor
Rustik inredning av en bakgård, med en öppen spis och naturstensplattor
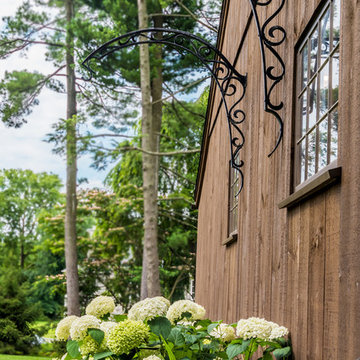
A wide open lawn provided the perfect setting for a beautiful backyard barn. The home owners, who are avid gardeners, wanted an indoor workshop and space to store supplies - and they didn’t want it to be an eyesore. During the contemplation phase, they came across a few barns designed by a company called Country Carpenters and fell in love with the charm and character of the structures. Since they had worked with us in the past, we were automatically the builder of choice!
Country Carpenters sent us the drawings and supplies, right down to the pre-cut lengths of lumber, and our carpenters put all the pieces together. In order to accommodate township rules and regulations regarding water run-off, we performed the necessary calculations and adjustments to ensure the final structure was built 6 feet shorter than indicated by the original plans.
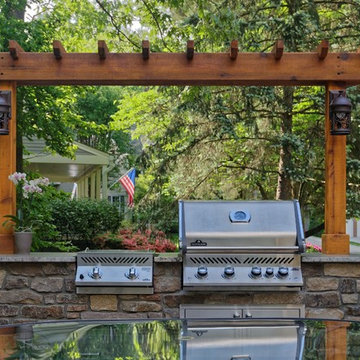
This outdoor space is perfect for barbecues and gatherings. We built a patio, built-in grill and gazebo to give these homeowners the perfect little backyard retreat
47 465 foton på rustik design och inredning
9



















