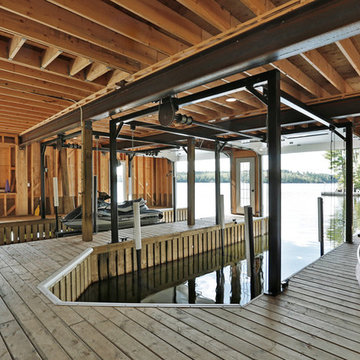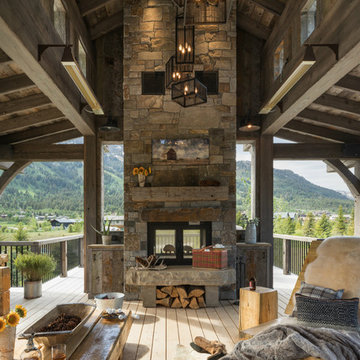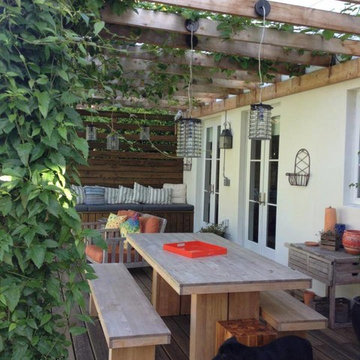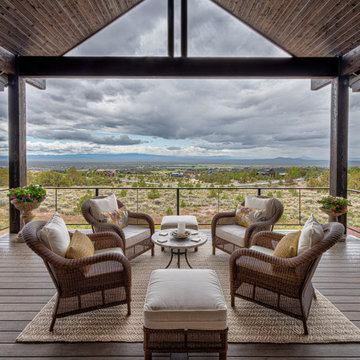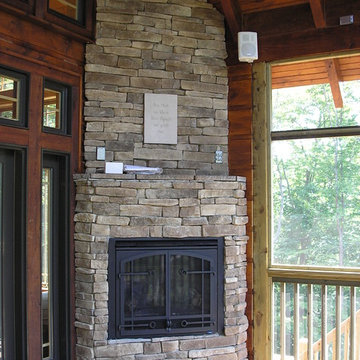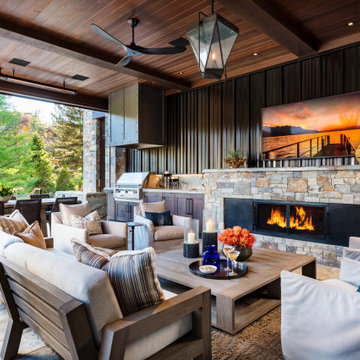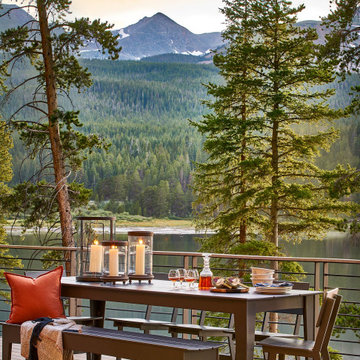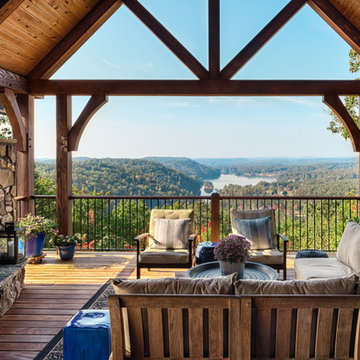8 036 foton på rustik terrass
Sortera efter:
Budget
Sortera efter:Populärt i dag
181 - 200 av 8 036 foton
Artikel 1 av 2
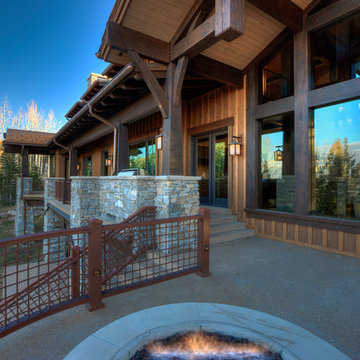
Inredning av en rustik stor terrass på baksidan av huset, med en öppen spis och takförlängning
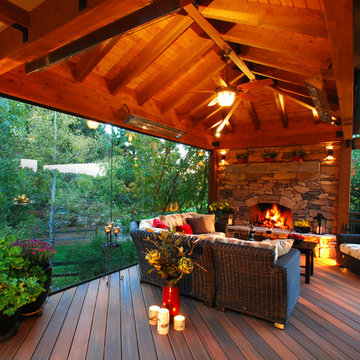
A glass wall combined with outdoor heaters, fire place and cover allow for year-round use.
Inredning av en rustik stor terrass på baksidan av huset, med en öppen spis och takförlängning
Inredning av en rustik stor terrass på baksidan av huset, med en öppen spis och takförlängning
Hitta den rätta lokala yrkespersonen för ditt projekt
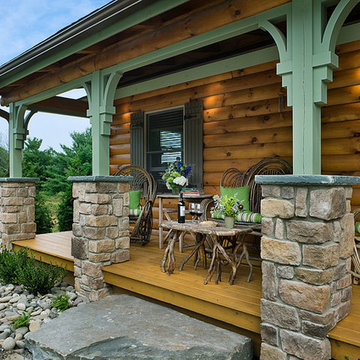
This model was featured in the August 2011 issue of “Country’s Best Cabins.” Six of the five doorways to the outside extend convenient access to the living spaces onto the porch, open deck and garage.
http://www.coventryloghomes.com/ourDesigns/tradesmanSeries/SilverRanch/model.html
Photo Credit: Roger Wade
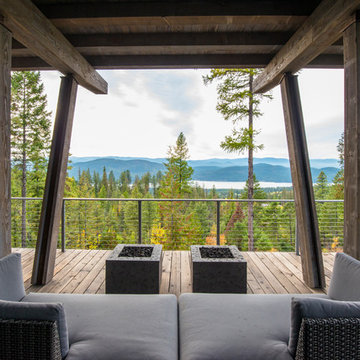
Inredning av en rustik terrass på baksidan av huset, med en öppen spis och takförlängning
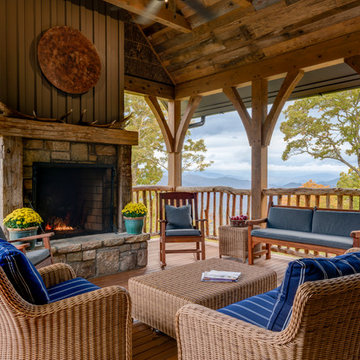
A perfect outdoor space with views in three directions.
Idéer för att renovera en stor rustik terrass på baksidan av huset, med takförlängning
Idéer för att renovera en stor rustik terrass på baksidan av huset, med takförlängning
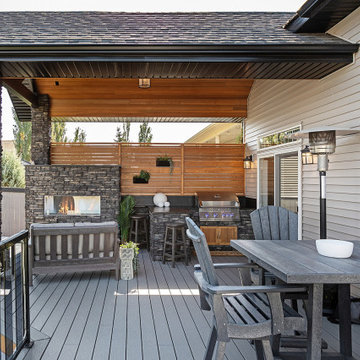
Our clients wanted to create a backyard area to hang out and entertain with some privacy and protection from the elements. The initial vision was to simply build a large roof over one side of the existing deck while providing a little privacy. It was important to them to carefully integrate the new covered deck roofline into the existing home so that it looked it was there from day one. We had our partners at Draw Design help us with the initial drawings.
As work progressed, the scope of the project morphed into something more significant. Check out the outdoor built-in barbecue and seating area complete with custom cabinets, granite countertops, and beautiful outdoor gas fireplace. Stone pillars and black metal capping completed the look giving the structure a mountain resort feel. Extensive use of red cedar finished off the high ceilings and privacy screen. Landscaping and a new hot tub were added afterwards. The end result is truly jaw-dropping!
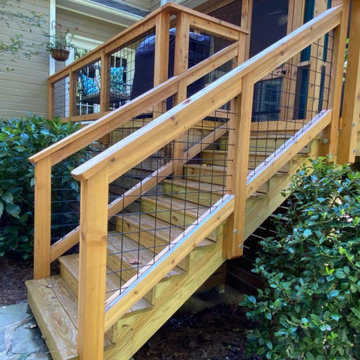
Instead of updating the deck railing infill using pressure-treated wood, the homeowners chose galvanized livestock panels. These panels are also sometimes referred to as “hog wire” panels and are an up-and-coming design element many savvy homeowners are integrating into their outdoor living spaces.
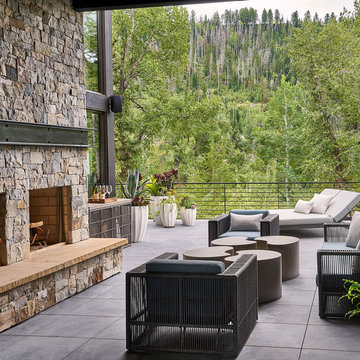
Upper Patio, Whitewater Lane, Photography by David Patterson
Rustik inredning av en terrass
Rustik inredning av en terrass
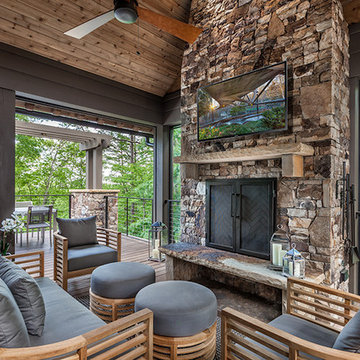
Deck | Custom home Studio of LS3P ASSOCIATES LTD. | Photo by Inspiro8 Studio.
Idéer för att renovera en stor rustik terrass längs med huset, med en öppen spis och takförlängning
Idéer för att renovera en stor rustik terrass längs med huset, med en öppen spis och takförlängning
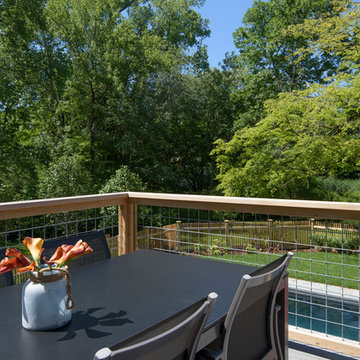
Design Builders & Remodeling is a one stop shop operation. From the start, design solutions are strongly rooted in practical applications and experience. Project planning takes into account the realities of the construction process and mindful of your established budget. All the work is centralized in one firm reducing the chances of costly or time consuming surprises. A solid partnership with solid professionals to help you realize your dreams for a new or improved home.
A serene area to kick back after along day Trek decking and Hog Wire fencing make this a unique and safe area for adults and kids alike
8 036 foton på rustik terrass
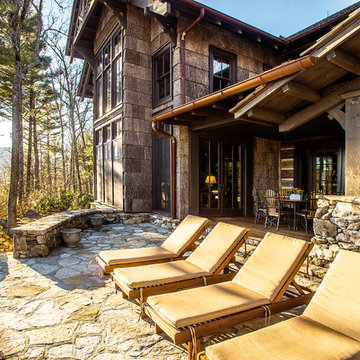
A stunning mountain retreat, this custom legacy home was designed by MossCreek to feature antique, reclaimed, and historic materials while also providing the family a lodge and gathering place for years to come. Natural stone, antique timbers, bark siding, rusty metal roofing, twig stair rails, antique hardwood floors, and custom metal work are all design elements that work together to create an elegant, yet rustic mountain luxury home.
10
