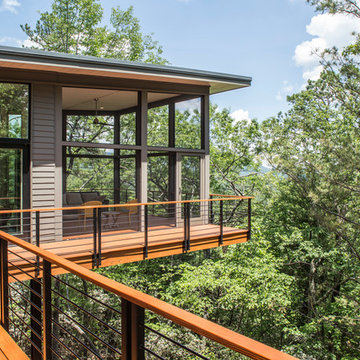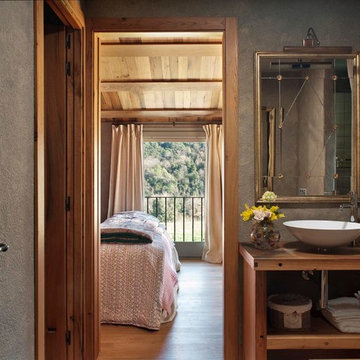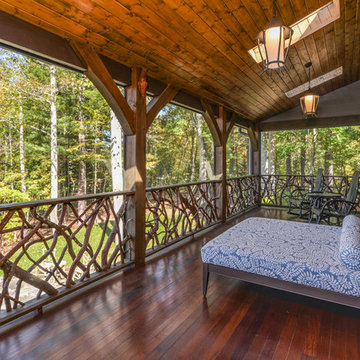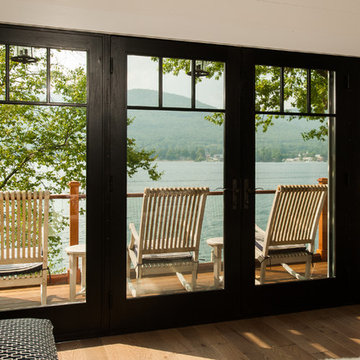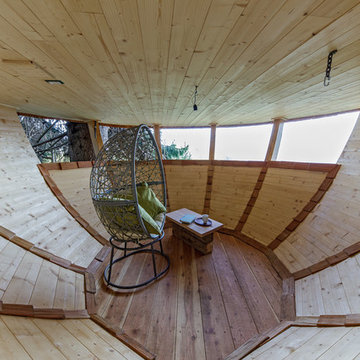8 040 foton på rustik terrass
Sortera efter:
Budget
Sortera efter:Populärt i dag
201 - 220 av 8 040 foton
Artikel 1 av 2
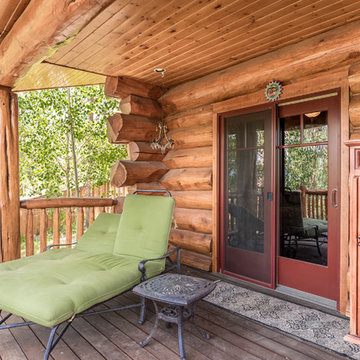
Foto på en mellanstor rustik terrass på baksidan av huset, med en pergola
Hitta den rätta lokala yrkespersonen för ditt projekt
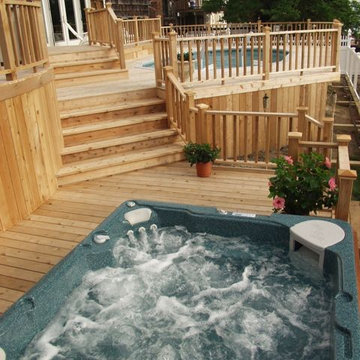
Space for the hot tub offers an ideal spot for enjoying their waterside views — whatever the season. www.besthottubs.com
Inspiration för en stor rustik terrass på baksidan av huset
Inspiration för en stor rustik terrass på baksidan av huset
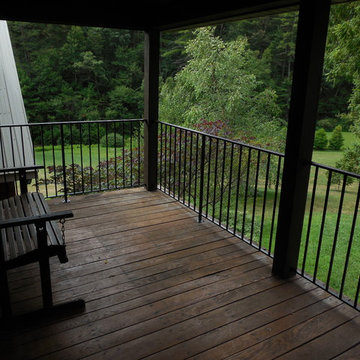
Iron work by James Gunnell of Antietam Iron Works, photo by James Gunnell
Inspiration för rustika terrasser
Inspiration för rustika terrasser
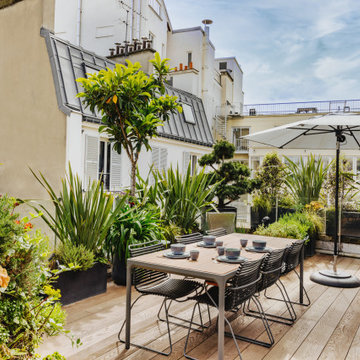
un espace salle à manger sur une terrasse. Traitement de vis à vis avec une variation de végétaux. Création d'un espace zen avec une fontaine d'eau pour apporter un coté naturel en ville.
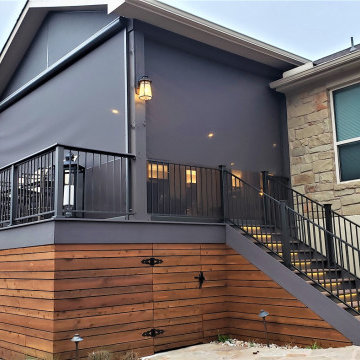
Covered AZEK deck in Leander, TX.
Inredning av en rustik stor terrass på baksidan av huset, med takförlängning och räcke i metall
Inredning av en rustik stor terrass på baksidan av huset, med takförlängning och räcke i metall
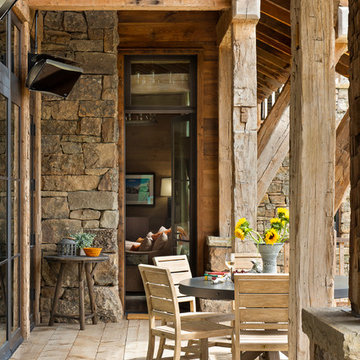
Photography - LongViews Studios
Idéer för en mycket stor rustik terrass på baksidan av huset
Idéer för en mycket stor rustik terrass på baksidan av huset
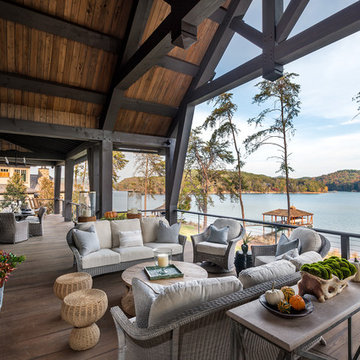
This transitional timber frame home features a wrap-around porch designed to take advantage of its lakeside setting and mountain views. Natural stone, including river rock, granite and Tennessee field stone, is combined with wavy edge siding and a cedar shingle roof to marry the exterior of the home with it surroundings. Casually elegant interiors flow into generous outdoor living spaces that highlight natural materials and create a connection between the indoors and outdoors.
Photography Credit: Rebecca Lehde, Inspiro 8 Studios
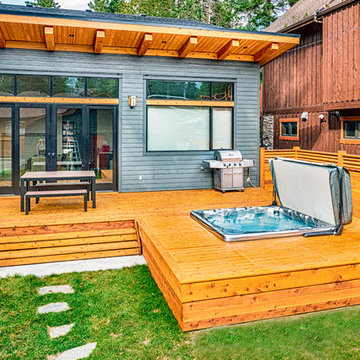
Inspiration för en mellanstor rustik terrass på baksidan av huset
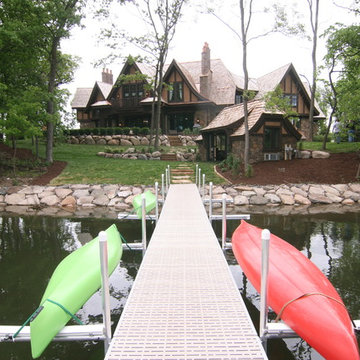
This 2014 Luxury Home was part of Midwest Home's Tour. David Kopfmann of Yardscapes, was able to lend to the architecture of the home and create some very detailed touches with different styles of stone and plant material. This image is of the backyard, where David used limestone stepper and concrete paver for the patio. He used plant material to create texture and color. Boulder walls were also used to lend some interest and retaining along the walkway and planting beds.
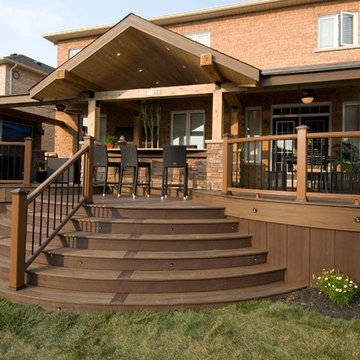
Designed by Paul Lafrance and built on HGTV's "Decked Out" episode, "The TV Deck".
Inspiration för en stor rustik terrass på baksidan av huset, med utekök och takförlängning
Inspiration för en stor rustik terrass på baksidan av huset, med utekök och takförlängning
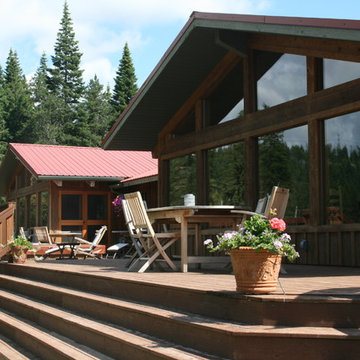
Rustic retreat for family gathering. An existing ranch house was remodeled and and guest rooms were connected by breezeways and decks for indoor/outdoor living in rural Idaho
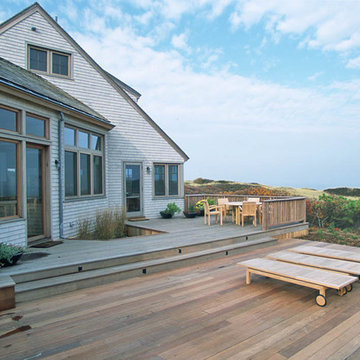
This environmentally sustainable second home draws upon local vernacular architecture of Cape Cod houses and the casual beach shack, while retaining vestiges of the previous house. It is composed of three volumes: bedroom wing, indoor living space, and outdoor living area. The windswept landscape, spectacular views, and fragile ecosystem informed careful placement and configuration of the house with its multiple outdoor living areas.
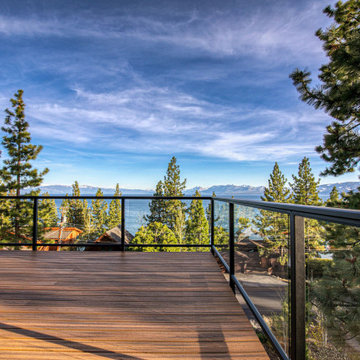
Lake Tahoe view off the deck featuring DesignRail® aluminum railing with tempered glass panel infill. Railing fascia mounted to the deck.
Exempel på en stor rustik terrass, med räcke i glas
Exempel på en stor rustik terrass, med räcke i glas
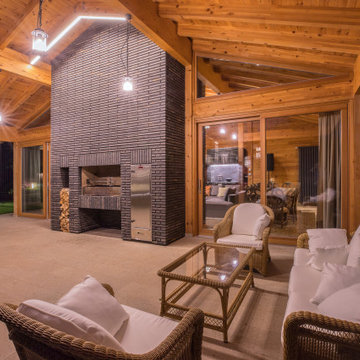
Зона отдыха - террасса загородной беседки с каминами и печью.
Архитекторы:
Дмитрий Глушков
Фёдор Селенин
фото:
Андрей Лысиков
Напольное покрытие - трахит
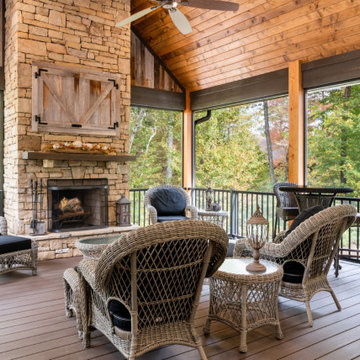
Outdoor entertaining space with stone fireplace.
Inspiration för mellanstora rustika terrasser på baksidan av huset, med en eldstad, takförlängning och räcke i metall
Inspiration för mellanstora rustika terrasser på baksidan av huset, med en eldstad, takförlängning och räcke i metall
8 040 foton på rustik terrass
11
