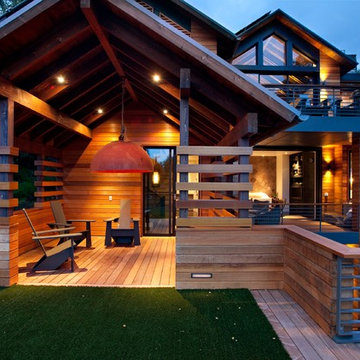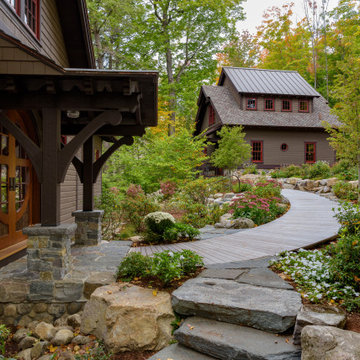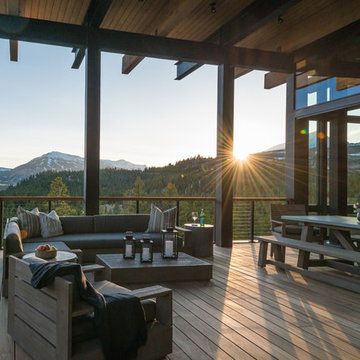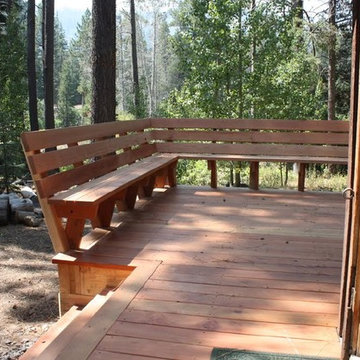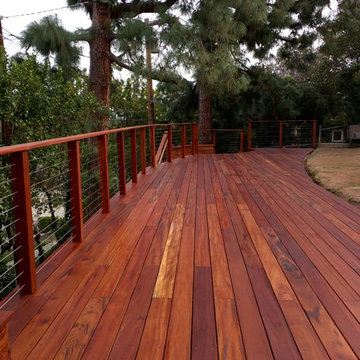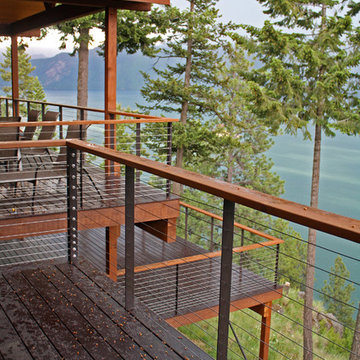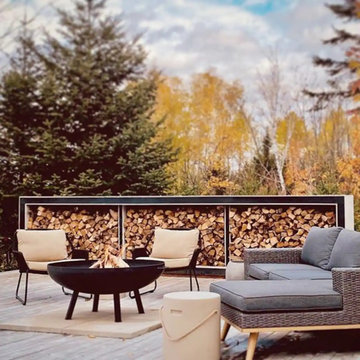8 036 foton på rustik terrass
Sortera efter:
Budget
Sortera efter:Populärt i dag
221 - 240 av 8 036 foton
Artikel 1 av 2
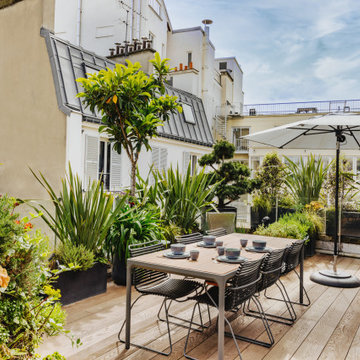
un espace salle à manger sur une terrasse. Traitement de vis à vis avec une variation de végétaux. Création d'un espace zen avec une fontaine d'eau pour apporter un coté naturel en ville.
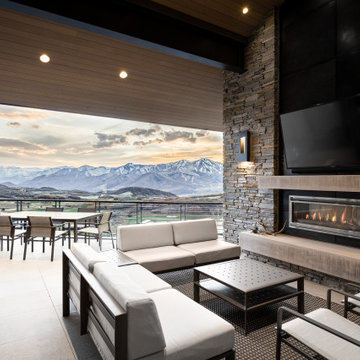
An amazing outdoor space with lots of seating for guests, a large fireplace and T.V. with gorgeous views of Utah.
Built by Cameo Homes Inc. in Tuhaye, Utah.
www.cameohomesinc.com
Hitta den rätta lokala yrkespersonen för ditt projekt
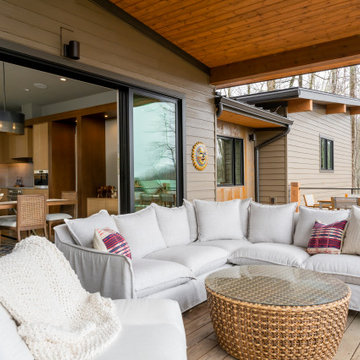
This beautiful contemporary residence is located in the mountains of Asheville, NC. It encompasses 3,500 square feet of main and lower level living, and was artfully designed by MossCreek to nestle perfectly on the brow of the hill. Design cues such as large windows, mono pitch roofs, simple lines, and geometric forms were all combined by MossCreek to allow for a sleek look both inside and out. Open living spaces abound, and the construction of the home by Living Stone Design and Build captured the look that MossCreek worked so carefully with the owners to achieve.
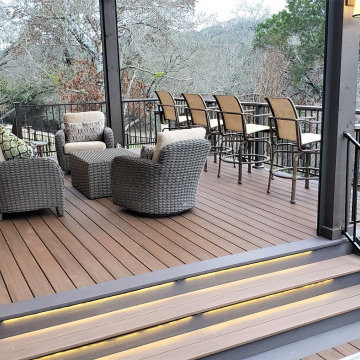
A unique feature of this multi-level deck design is in the wide width decking utilized in the picture framing. At 7-1/4” wide, it’s 1-3/4” wider than the standard 5-1/2” decking plank.
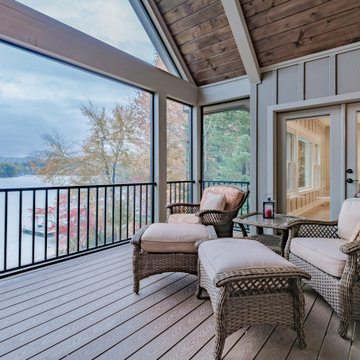
This Craftsman lake view home is a perfectly peaceful retreat. It features a two story deck, board and batten accents inside and out, and rustic stone details.
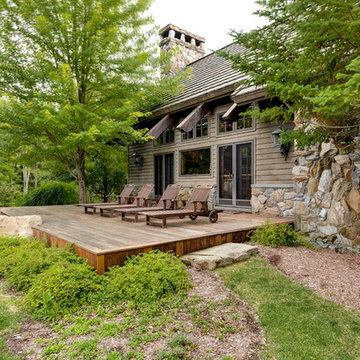
©2015 Andy Schwartz - Stylish Detroit Photography
Inredning av en rustik terrass på baksidan av huset
Inredning av en rustik terrass på baksidan av huset
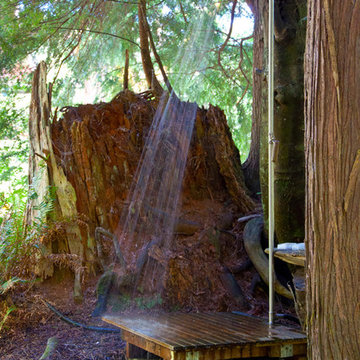
The private property means the owner can enjoy showering outdoors.
Photo: Kyle Kinney
Inredning av en rustik terrass
Inredning av en rustik terrass
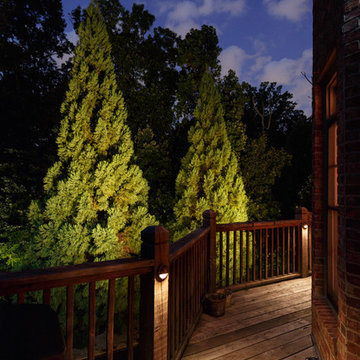
NightVision Outdoor Lighting, Photo by Stefanie Painter, LED brass deck lighting at a home in Sandy Springs, GA.
Exempel på en rustik terrass
Exempel på en rustik terrass
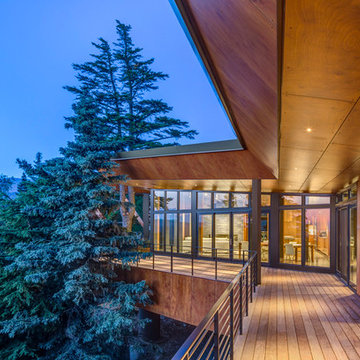
For a cold climate, durable materials are necessary: Parklex Facade panel siding in copper skins the exterior, Marvin widows frame the view to the interior, and Mini Juno LED spot lighting are perfect for major the extreme temperatures.
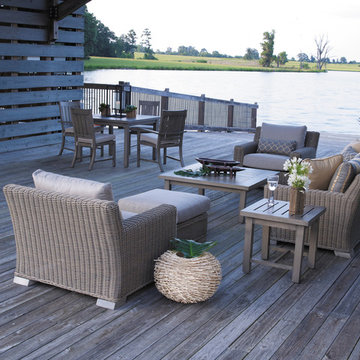
We've mixed the Rustic and Club Aluminum collections on this pier to add a tasteful look. Get creative with your outdoor furniture and try partnering different materials! www.summerclassics.com
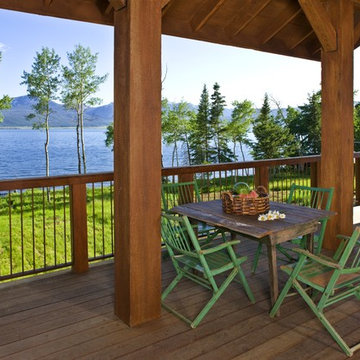
Photos by JK Lawrence, Courtesy Buccellato Design, LLC
Idéer för rustika terrasser, med takförlängning
Idéer för rustika terrasser, med takförlängning
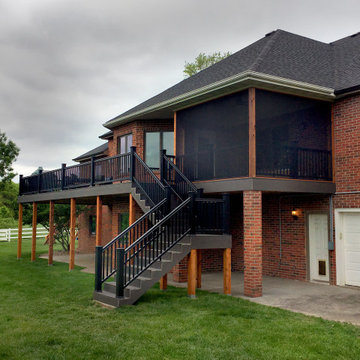
Inspiration för stora rustika terrasser på baksidan av huset, med takförlängning
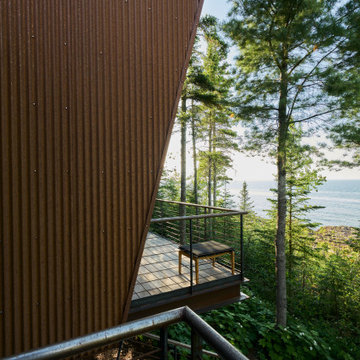
Photography by Kes Efstathiou
Foto på en rustik terrass på baksidan av huset, med takförlängning och räcke i metall
Foto på en rustik terrass på baksidan av huset, med takförlängning och räcke i metall
8 036 foton på rustik terrass
12
