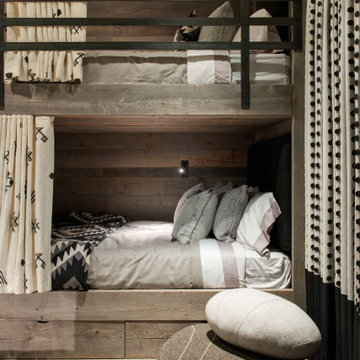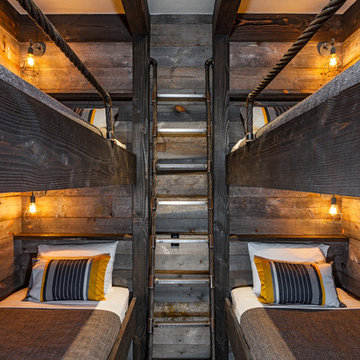3 120 foton på rustikt barnrum
Sortera efter:
Budget
Sortera efter:Populärt i dag
61 - 80 av 3 120 foton
Artikel 1 av 2
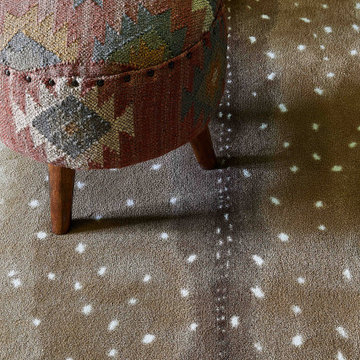
This unique faux-deer print carpet blends perfectly with the Native American print covering the ottoman. The difference in textures complement one another and create the perfect Western-inspired children's bedroom.

Idéer för att renovera ett rustikt pojkrum kombinerat med sovrum, med bruna väggar, mellanmörkt trägolv och brunt golv
Hitta den rätta lokala yrkespersonen för ditt projekt

DreamDesign®25, Springmoor House, is a modern rustic farmhouse and courtyard-style home. A semi-detached guest suite (which can also be used as a studio, office, pool house or other function) with separate entrance is the front of the house adjacent to a gated entry. In the courtyard, a pool and spa create a private retreat. The main house is approximately 2500 SF and includes four bedrooms and 2 1/2 baths. The design centerpiece is the two-story great room with asymmetrical stone fireplace and wrap-around staircase and balcony. A modern open-concept kitchen with large island and Thermador appliances is open to both great and dining rooms. The first-floor master suite is serene and modern with vaulted ceilings, floating vanity and open shower.
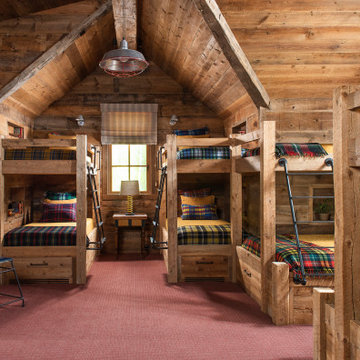
Rustik inredning av ett könsneutralt barnrum kombinerat med sovrum och för 4-10-åringar, med bruna väggar, heltäckningsmatta och rött golv
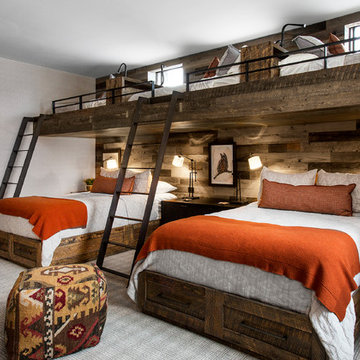
Idéer för att renovera ett rustikt barnrum kombinerat med sovrum, med grå väggar, heltäckningsmatta och grått golv
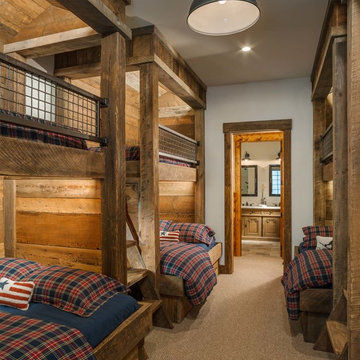
A rustic kids bunk room build with reclaimed wood creating the perfect kids getaway. The upper bunks utilize custom welded steel railings and a vaulted ceiling area within the bunks which include integral lighting elements.

David Marlow Photography
Rustik inredning av ett mellanstort könsneutralt tonårsrum kombinerat med sovrum, med beige väggar, heltäckningsmatta och beiget golv
Rustik inredning av ett mellanstort könsneutralt tonårsrum kombinerat med sovrum, med beige väggar, heltäckningsmatta och beiget golv

The clear-alder scheme in the bunk room, including copious storage, was designed by Shamburger Architectural Group, constructed by Duane Scholz (Scholz Home Works) with independent contractor Lynden Steiner, and milled and refinished by Liberty Wood Products.
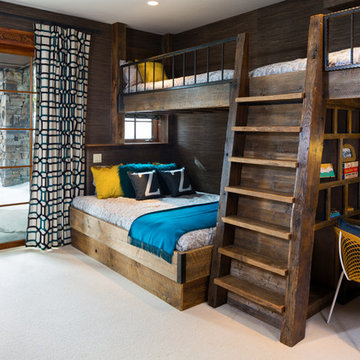
Karl Neumann Photography
Inspiration för ett rustikt barnrum kombinerat med sovrum, med bruna väggar, heltäckningsmatta och beiget golv
Inspiration för ett rustikt barnrum kombinerat med sovrum, med bruna väggar, heltäckningsmatta och beiget golv
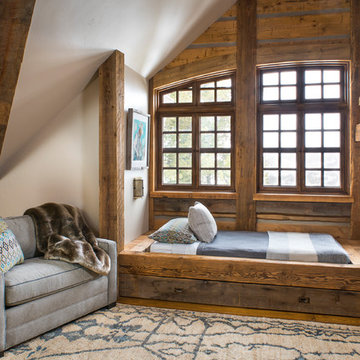
Longview Studios
Idéer för rustika könsneutrala barnrum kombinerat med sovrum, med vita väggar
Idéer för rustika könsneutrala barnrum kombinerat med sovrum, med vita väggar

All Cedar Log Cabin the beautiful pines of AZ
Custom Log Bunk Beds
Photos by Mark Boisclair
Idéer för ett stort rustikt könsneutralt barnrum kombinerat med sovrum, med beige väggar, skiffergolv och brunt golv
Idéer för ett stort rustikt könsneutralt barnrum kombinerat med sovrum, med beige väggar, skiffergolv och brunt golv
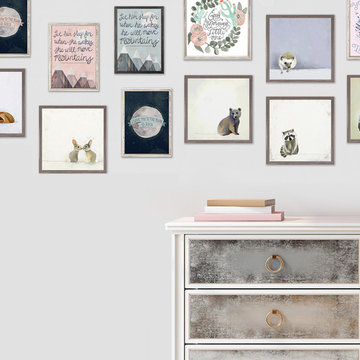
Finding unique wall decor for girls is easy as 1-2-3 with girl canvas wall art from Oopsy Daisy! Explore a catalog of girl room decorating ideas to discover your perfect piece of canvas art for your girls room, from newborn to tween. Our girls canvas art makes for an easy and affordable room makeover.
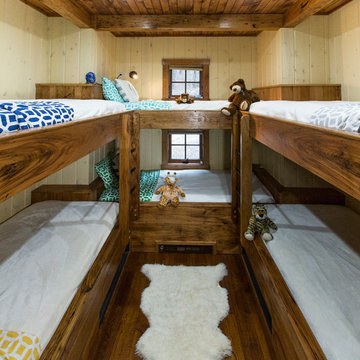
Inredning av ett rustikt könsneutralt barnrum kombinerat med sovrum och för 4-10-åringar, med mellanmörkt trägolv
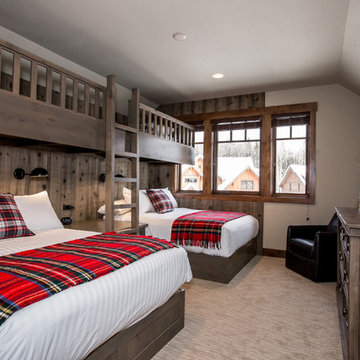
Idéer för ett mellanstort rustikt könsneutralt barnrum kombinerat med sovrum och för 4-10-åringar, med beige väggar, heltäckningsmatta och beiget golv
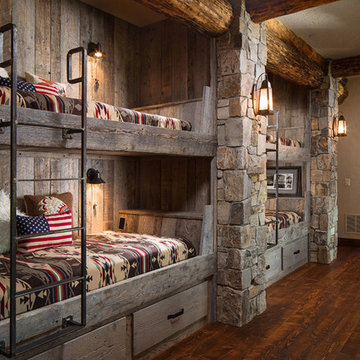
Inredning av ett rustikt stort könsneutralt barnrum kombinerat med sovrum, med beige väggar och mörkt trägolv
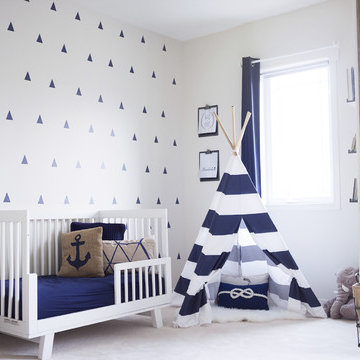
christian Mackie
Foto på ett mellanstort rustikt könsneutralt småbarnsrum kombinerat med sovrum, med vita väggar, heltäckningsmatta och vitt golv
Foto på ett mellanstort rustikt könsneutralt småbarnsrum kombinerat med sovrum, med vita väggar, heltäckningsmatta och vitt golv
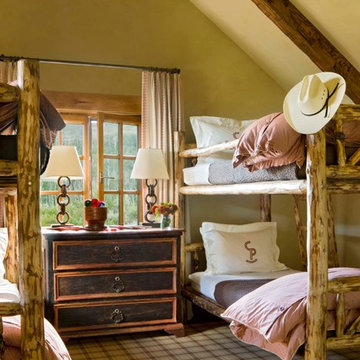
Idéer för att renovera ett rustikt könsneutralt barnrum kombinerat med sovrum, med gula väggar
3 120 foton på rustikt barnrum

© Ethan Rohloff Photography
Inspiration för ett mellanstort rustikt pojkrum kombinerat med sovrum och för 4-10-åringar, med beige väggar och mörkt trägolv
Inspiration för ett mellanstort rustikt pojkrum kombinerat med sovrum och för 4-10-åringar, med beige väggar och mörkt trägolv
4
