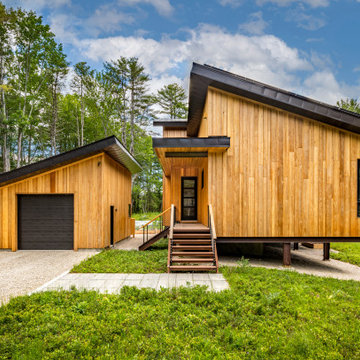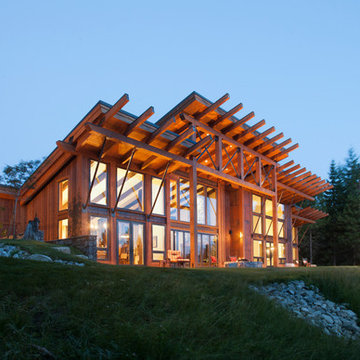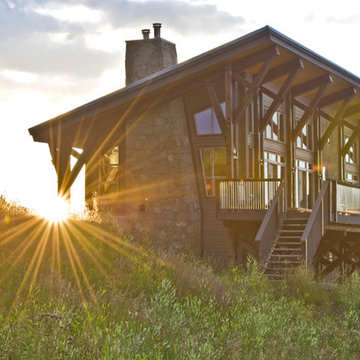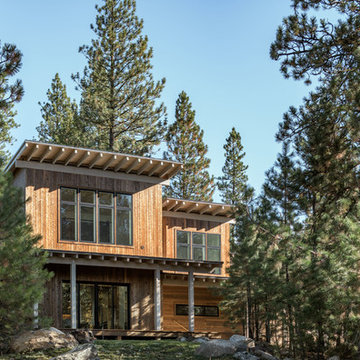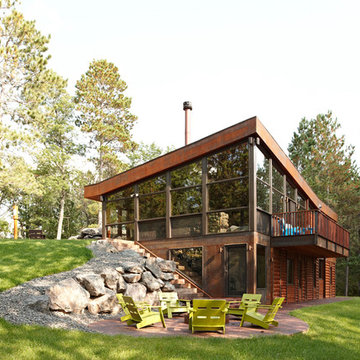929 foton på rustikt hus, med pulpettak
Sortera efter:
Budget
Sortera efter:Populärt i dag
181 - 200 av 929 foton
Artikel 1 av 3
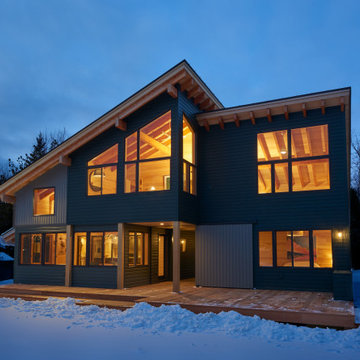
Exterior Elevation: South facing lake
Rustik inredning av ett grönt hus, med två våningar, blandad fasad, pulpettak och tak i metall
Rustik inredning av ett grönt hus, med två våningar, blandad fasad, pulpettak och tak i metall
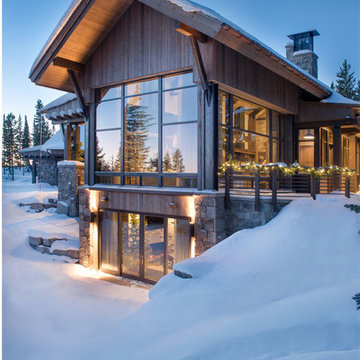
The design of this home drew upon historical styles, preserving the essentials of the original movement while updating these elements with clean lines and modern materials. Peers Homestead drew upon the American Farmhouse. The architectural design was based on several factors: orientation with views and connection to seasonal water elements, glass cubes, simplistic form and material palette, and steel accents with structure and cladding. To capture views, the floor to ceiling windows in the great room bring in the natural environment into the home and were oriented to face the Spanish Peaks. The great room’s simple gable roof and square room shape, accompanied by the large glass walls and a high ceiling, create an impressive glass cube effect. Following a contemporary trend for windows, thin-frame, aluminum clad windows were utilized for the high performance qualities as well as the aesthetic appeal.
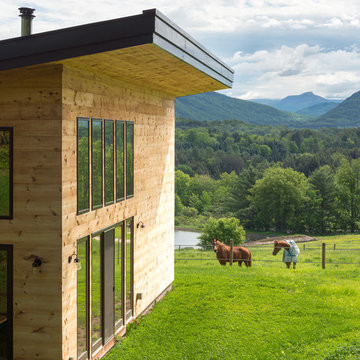
Built by Sweeney Home Design. An efficient rustic home with a view of Camel's Hump in Vermont.
Idéer för mellanstora rustika hus, med två våningar, pulpettak och tak i metall
Idéer för mellanstora rustika hus, med två våningar, pulpettak och tak i metall
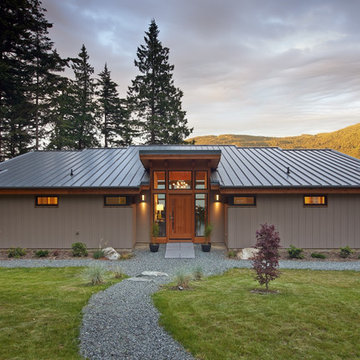
East Sound, Puget Sound, Washington State
Photography: Dale Lang
Inredning av ett rustikt mellanstort grått hus, med allt i ett plan, vinylfasad, pulpettak och tak i metall
Inredning av ett rustikt mellanstort grått hus, med allt i ett plan, vinylfasad, pulpettak och tak i metall
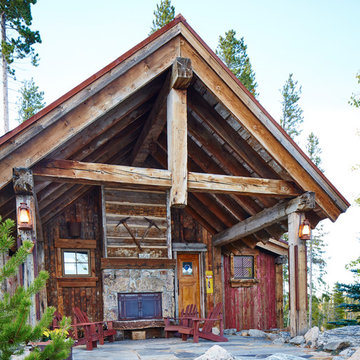
Tim Carter Photography
Inspiration för stora rustika bruna trähus, med två våningar och pulpettak
Inspiration för stora rustika bruna trähus, med två våningar och pulpettak
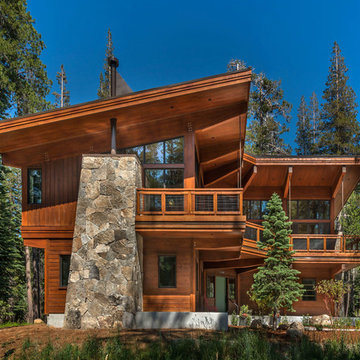
Vance Fox Photography
Foto på ett rustikt brunt hus, med två våningar och pulpettak
Foto på ett rustikt brunt hus, med två våningar och pulpettak
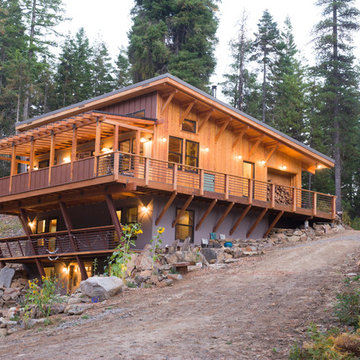
Alic Hayes Photography
Idéer för ett litet rustikt trähus, med tre eller fler plan och pulpettak
Idéer för ett litet rustikt trähus, med tre eller fler plan och pulpettak
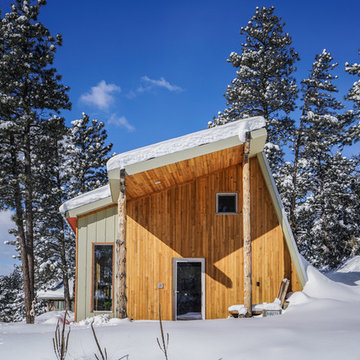
First international certified Passive House in Colorado
Rustik inredning av ett trähus, med två våningar och pulpettak
Rustik inredning av ett trähus, med två våningar och pulpettak
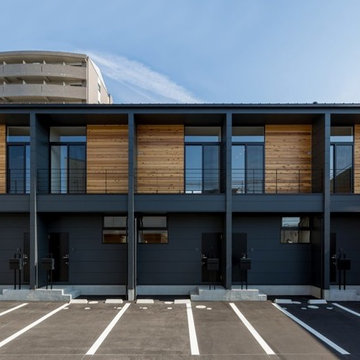
Bild på ett litet rustikt svart lägenhet, med två våningar, blandad fasad, pulpettak och tak i metall
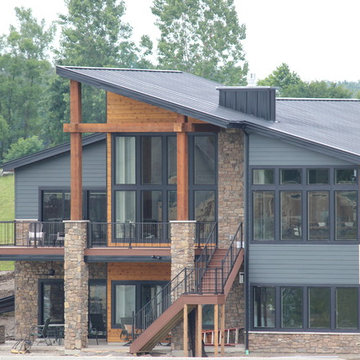
Hailee Gepfert
Inredning av ett rustikt stort grått hus, med tre eller fler plan, blandad fasad, pulpettak och tak i metall
Inredning av ett rustikt stort grått hus, med tre eller fler plan, blandad fasad, pulpettak och tak i metall
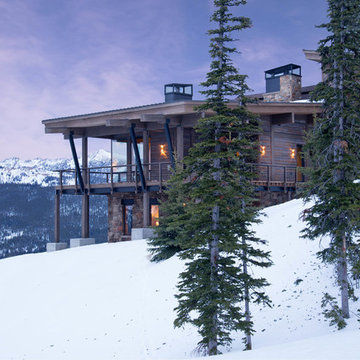
Photos by Whitney Kamman
Bild på ett stort rustikt grått hus, med två våningar, pulpettak och tak i mixade material
Bild på ett stort rustikt grått hus, med två våningar, pulpettak och tak i mixade material
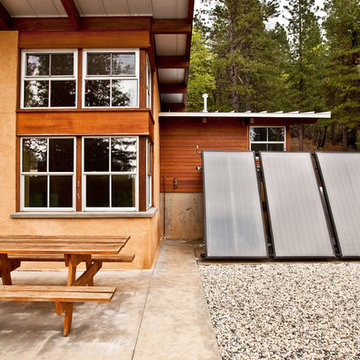
The house features energy independence by necessity. Solar hot water collectors provide domestic hot water as well as space heating by flowing the heated fluid first through a heat exchanger and then into tubing buried in a 2 ft. bed of sand beneath the floor slabs.
© Eric Millette Photography
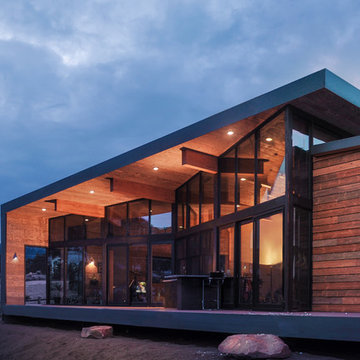
DUTCHish.com
Nestled at the foot of Rocky Mountain National Park is a modern cabin that celebrates the outdoors. The home wraps up from the site, framing the Great Room with views of the meadows and mountain range beyond.
Keep it simple: rustic materials meet modern form to make a timeless home. The owners sought a space that enabled them to engage with the grandeur of the Rockies, embodied their beliefs in sustainability and provided a home for entertaining friends and guests alike.
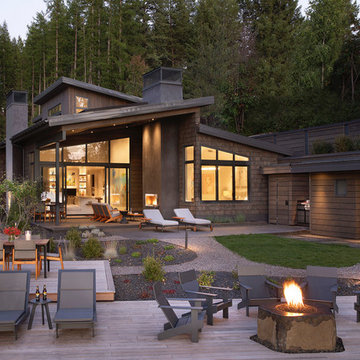
The large Lift and Slide doors placed throughout this modern contemporary home have superior sealing when closed and are easily operated, regardless of size. The “lift” function engages the door onto its rollers for effortless function. A large panel door can then be moved with ease by even a child. With a turn of the handle the door is then lowered off the rollers, locked, and sealed into the frame creating one of the tightest air-seals in the industry.
The Glo A5 double pane windows and doors were utilized for their cost-effective durability and efficiency. The A5 Series provides a thermally-broken aluminum frame with multiple air seals, low iron glass, argon filled glazing, and low-e coating. These features create an unparalleled double-pane product equipped for the variant northern temperatures of the region. With u-values as low as 0.280, these windows ensure year-round comfort.

LIV Sotheby's International Realty
Idéer för mycket stora rustika bruna flerfamiljshus, med tre eller fler plan, blandad fasad, pulpettak och tak i metall
Idéer för mycket stora rustika bruna flerfamiljshus, med tre eller fler plan, blandad fasad, pulpettak och tak i metall
929 foton på rustikt hus, med pulpettak
10
